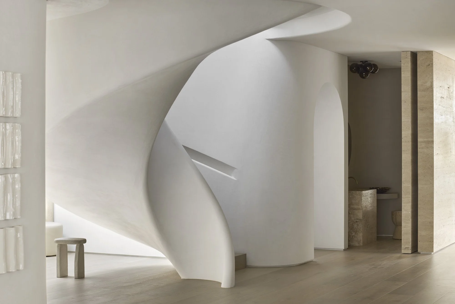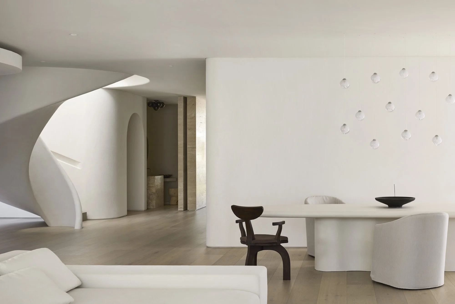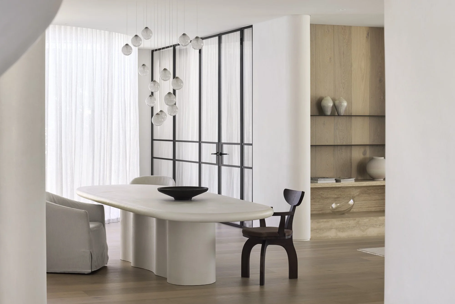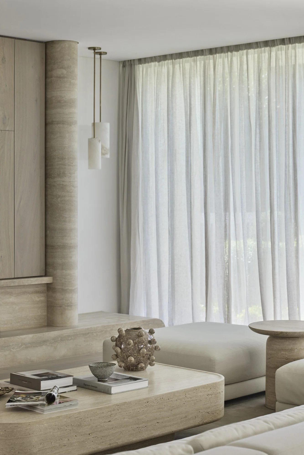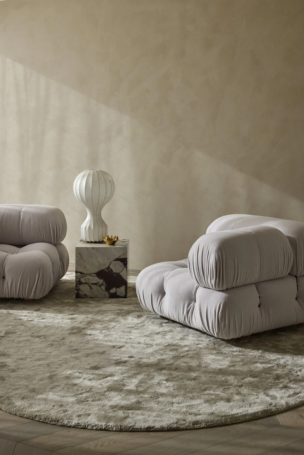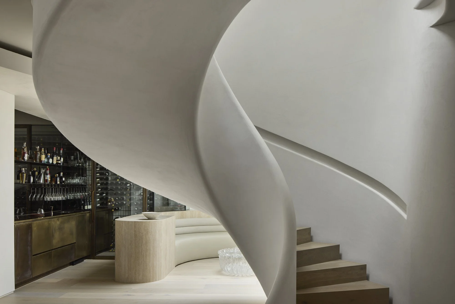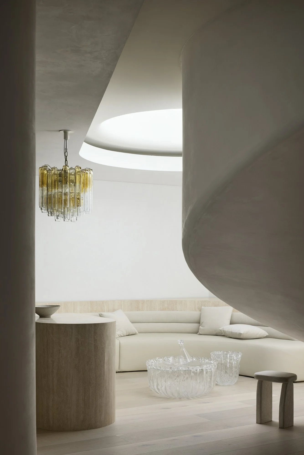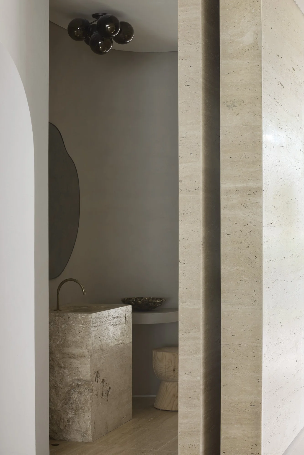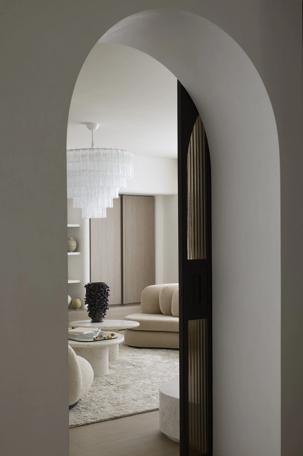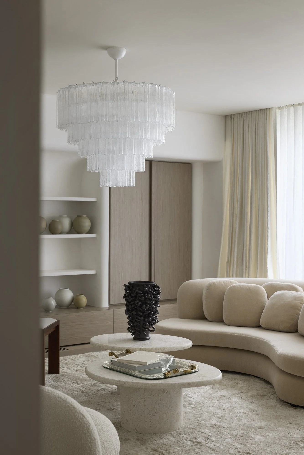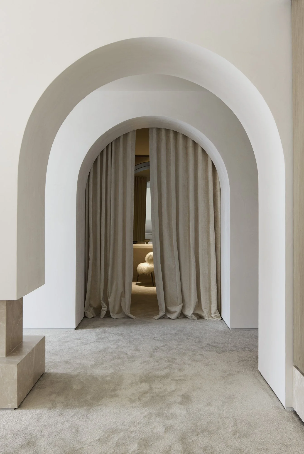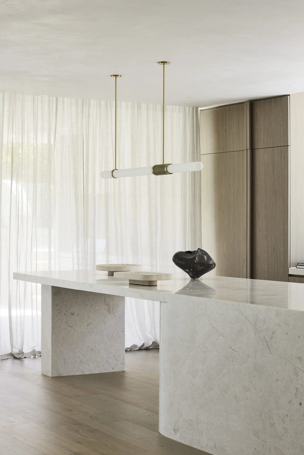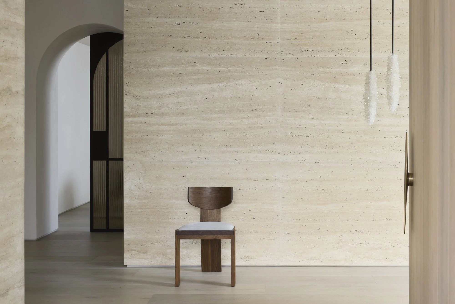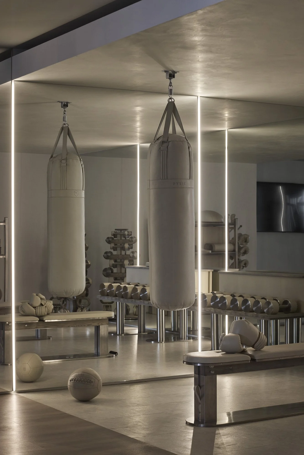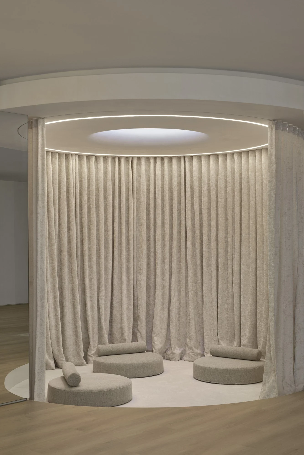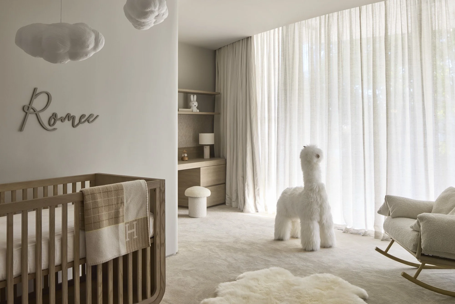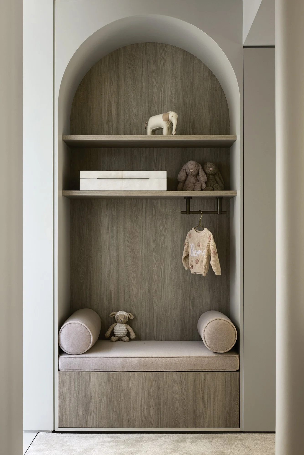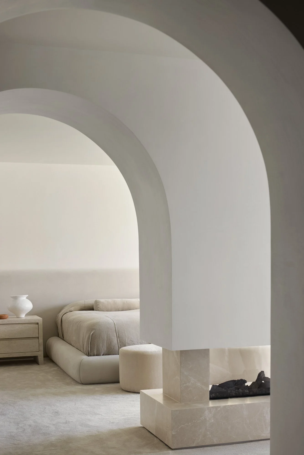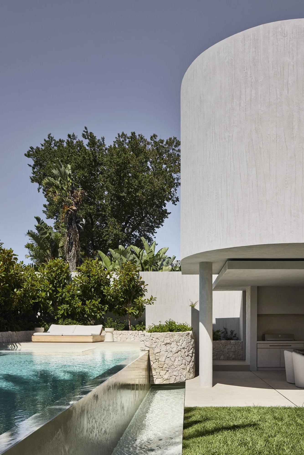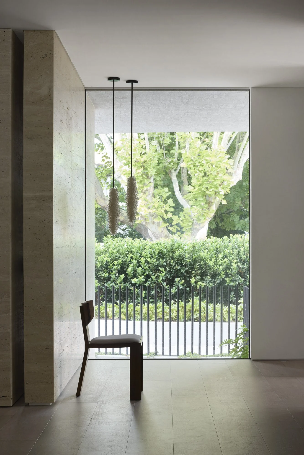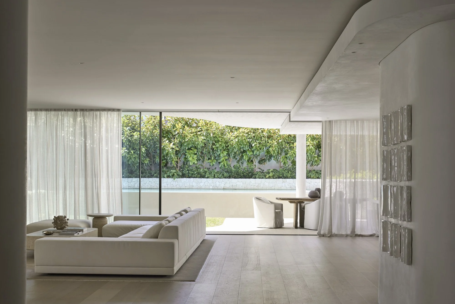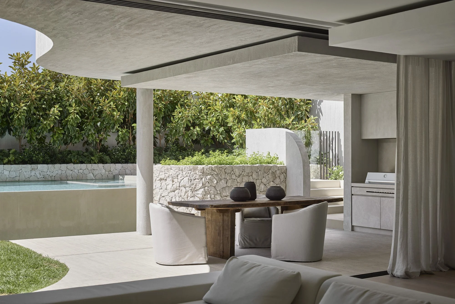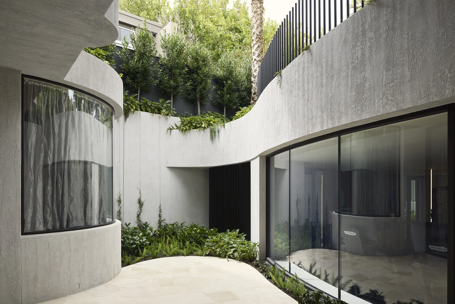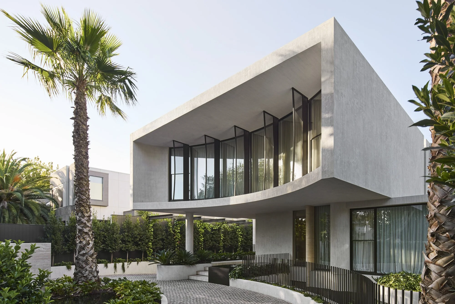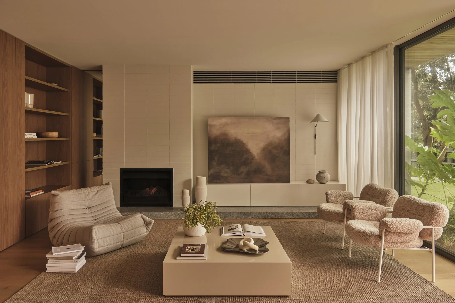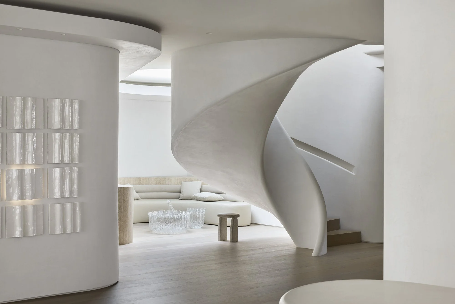
Brighton Sands by mckimm
Brighton Sands, a residence by Melbourne-based architecture, interior design and construction practice mckimm, is conceived as a sanctuary of calm, material richness and sculptural intent.
Designed for Bondi Sands Co-Founder Shaun Wilson, his fiancé Tess Shanahan, and their newborn daughter Romee Rae, the four-storey, five-bedroom, eight-bathroom home draws inspiration from the LA hills, offering a refined balance of luxury and tranquility.
"Working closely with Shaun and Tess, our vision was to create a home that blends luxury with tranquility, providing a place to unwind after a busy day," explains Danica Garizio, Director of Architecture at mckimm. "Our design prioritises seamless indoor-outdoor living with organic, functional spaces that create a peaceful and timeless environment."
At the core of the home, sweeping barrel archways establish a sculptural narrative, guiding movement through interiors composed of travertine, Venetian plaster, marble and custom-stained pale oak timber. A series of three staircases shape the vertical connection between levels: a wrapping stair that traces the lift shaft and mirror wall from basement to ground, a sculptural spiral ribbon stair in polished plaster that anchors the main living spaces, and an industrial-style metal stair leading to the rooftop terrace. Each expresses a different material sensibility while maintaining coherence across the home.
Furniture and lighting selections amplify the architectural restraint with understated richness. In the living areas, statement pieces (Pierre Augustin Rose's Saint Honoré sofa, B&B Italia's Cameleonda armchairs, and a Baxter Italy Nepal chair) are paired with custom Armadillo rugs, vintage Murano glass chandeliers and artworks by Ben Mazey. Lighting by Articolo and Christopher Boots complements the abundance of natural light that filters through expansive openings, deepening the dialogue between interior and landscape.
"The interior brief was to create a home that felt luxurious and personal," notes Isabella Cini, Interior Design Manager at mckimm. "Each piece of furniture was carefully selected to complement the home's organic design and to enhance a sense of quiet luxury, ensuring the interiors flow naturally with the surrounding landscape."
The private zones on the first floor continue this emphasis on light and calm. The master suite unfolds in sandy travertine finishes and warm timber, featuring a walk-in robe and ensuite that cantilevers over the alfresco area. Iconic furnishings, including an Eames Lounge Chair, reinforce a refined balance of comfort and sophistication.
Glazing is integral to the home's biophilic intent. Large expanses of glass channel daylight deep into the plan, even reaching the subterranean wellness retreat. This private enclave is designed for rejuvenation, with a meditation circle positioned beneath a skylight that filters water-tinted light, alongside a sauna, steam room, ice bath and gym equipment by Fysik. Adjacent, an entertainment precinct offers a mood of contrast, with a cocktail bar clad in rippled bronze glass and curated vintage brass accents sourced from France. A built-in DJ booth and private courtyard extend this zone's capacity for hosting.
Externally, the home continues its dialogue with nature. A micro-cement infinity pool, cascading water features and lush planting by landscape designer Jack Merlo amplify the sense of calm immersion. Textured surfaces – rock cladding, patterned paving and cobblestone detailing – extend the architectural language into the outdoor setting, dissolving boundaries between built form and landscape.
Brighton Sands encapsulates mckimm's pursuit of considered, high-end residential architecture. More than a residence, it is a retreat – one that entwines light, materiality and connection to nature into a lived experience of enduring calm.

