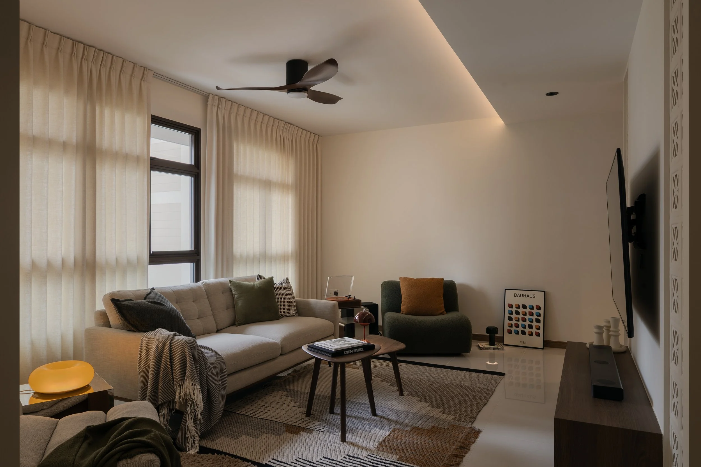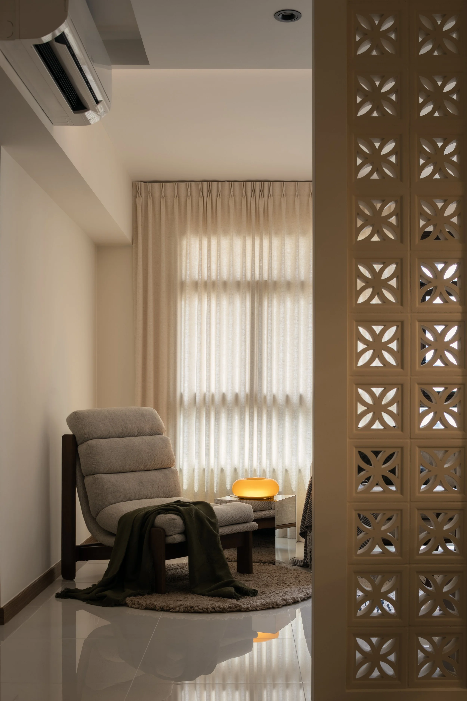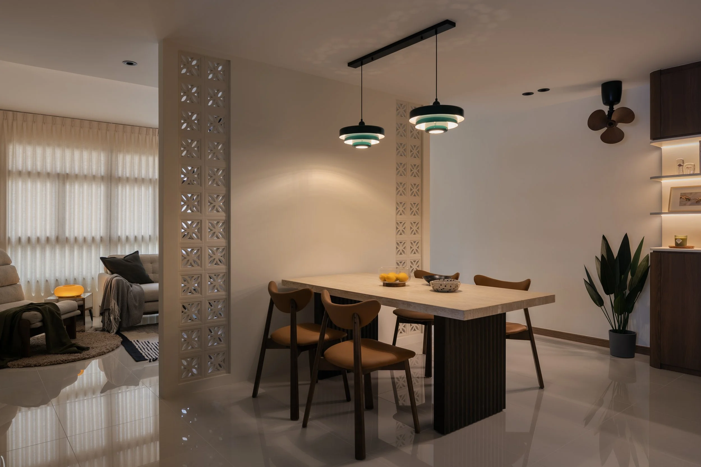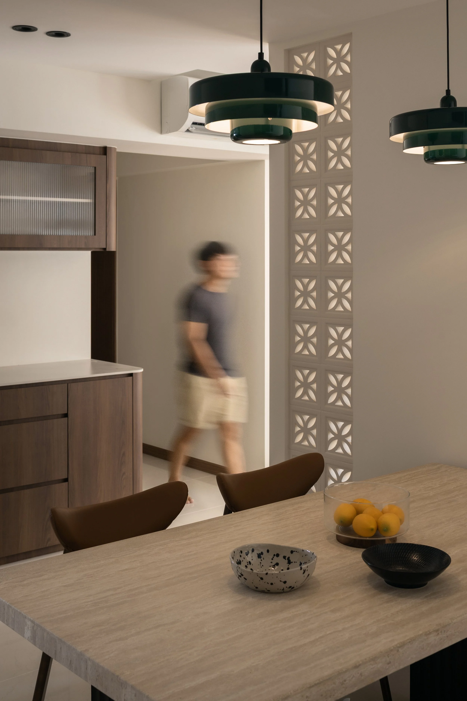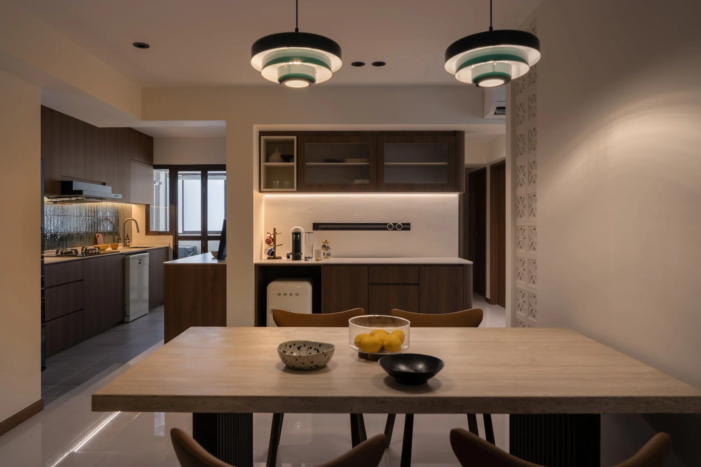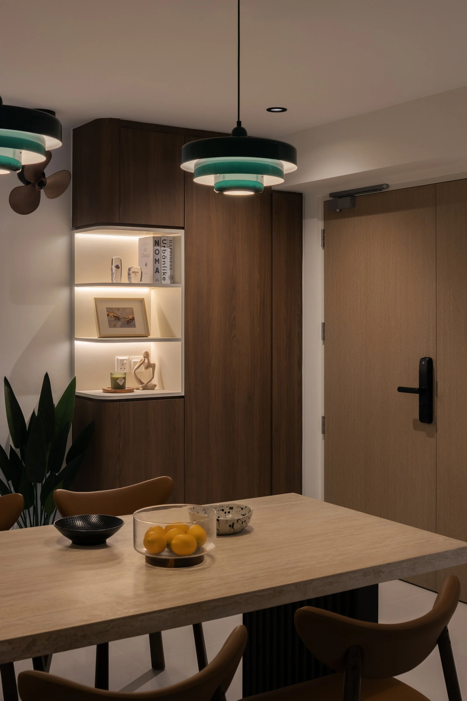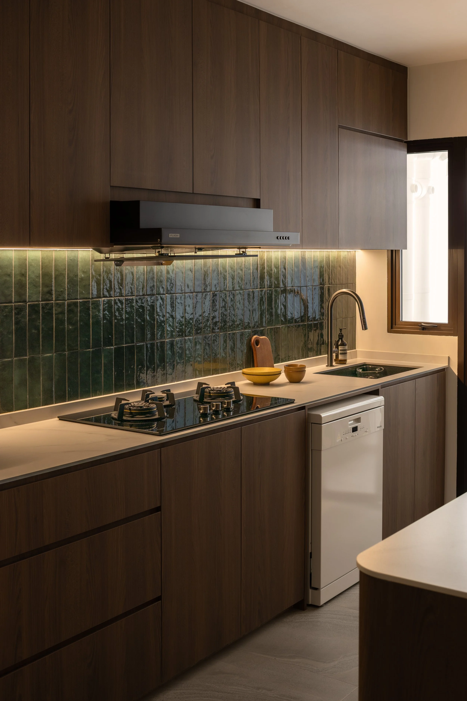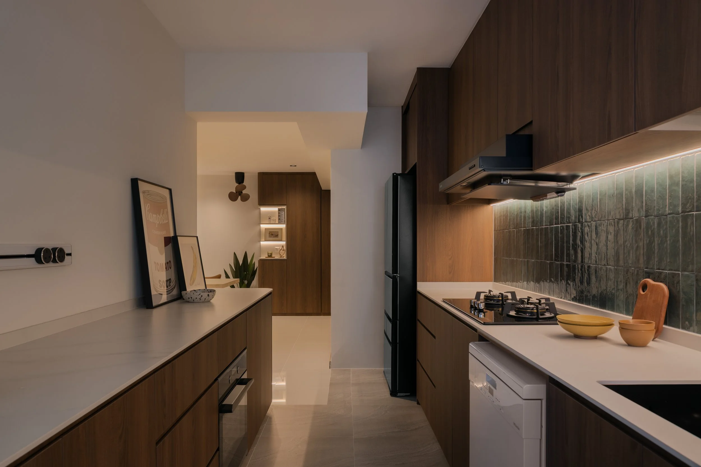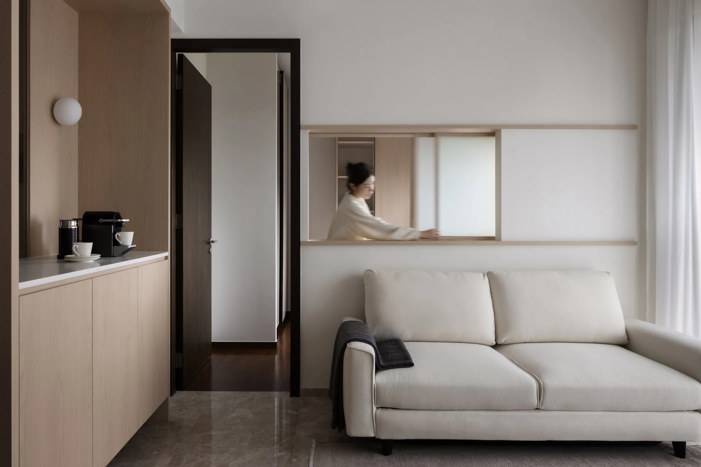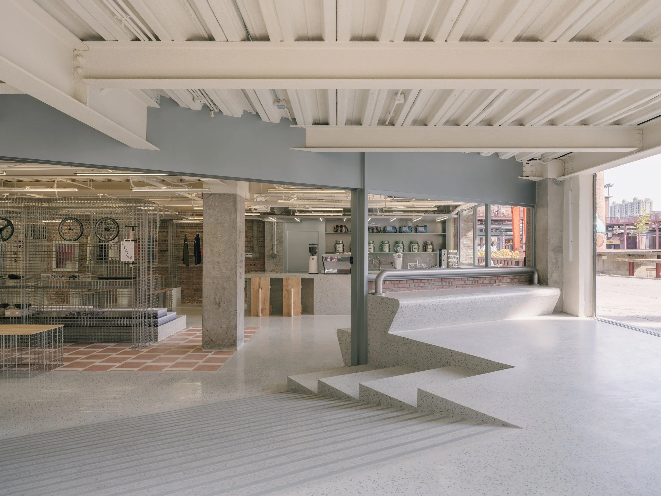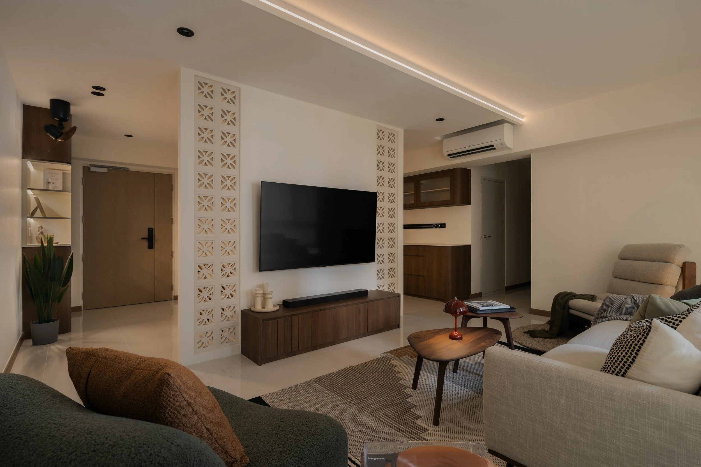
A Mid Century Modern Vibe Home by By: Dan & Co
Conceived for a young couple embarking on their journey as first-time homeowners, this 113-square-metre apartment embraces the essence of Mid-century Modern design while answering to the functional needs of its residents. By: Dan & Co shaped the home as both a retreat and a social setting, striking a delicate balance between nostalgia and contemporary comfort.
The apartment's squarish layout informed a design strategy that maximised flow while fostering intimacy in key communal areas. Central to this approach is a custom wall divider in the living room, formed from breezeblock panels. More than a spatial marker, the structure acts as a sculptural presence, filtering natural light, casting shifting shadows and allowing air to circulate freely. By framing the living and dining zones, it brings clarity of function without closing off connections, a solution particularly attuned to the couple's love of hosting. The divider is pierced by dual passageways, creating a loop of movement that eases navigation during gatherings and enhances the fluidity of the communal core.
Low-slung seating, muted upholstery and textured fabrics underscore the interior's Mid-century Modern language, recalling the silhouettes of the era without slipping into replication. Vintage-inflected details, a curved coffee table, a sculptural lamp, serve as punctuations of character, anchoring the otherwise pared-back palette with moments of charm. Walnut laminates, chosen for their warmth and expressive grain, unify the carpentry throughout and provide a tactile counterpoint to the clean lines of the architecture. This rich materiality extends into the kitchen, where it meets a deep green tiled backsplash, the tonal contrast lending an organic depth to the restrained palette.
The dining area reveals further bespoke and curated touches. Reeded glass was selected for the pantry cabinet doors in place of clear panes, obscuring contents while contributing to the home's layered visual texture. Overhead, a green pendant light recalls retro tones without feeling nostalgic, instead presenting as a considered accent against the neutral surrounds. Furniture selections complement this careful materiality: the 1977 Sofa Chair from King Living injects a subtle pop of colour in the living room, while the Sloane Travertine Dining Table from Castlery grounds the dining zone with quiet solidity.
In its detailing, the project demonstrates By: Dan & Co's approach to shaping homes as reflections of the people who inhabit them. The studio, formed by a team of designers who bring distinct perspectives to their practice, views design as both craft and collaboration. Their philosophy centres on homes as extensions of identity, spaces that tell stories through the interplay of material, form and lived experience. Rather than designing from a singular aesthetic, By: Dan & Co aims to create homes with personality, ensuring that each one resonates with the lifestyle and spirit of its owners.
This apartment illustrates that ethos with clarity. It is a home conceived for duality: open enough to welcome guests with ease, yet intimate enough to offer its owners sanctuary at the close of each day. Every decision, from the breezeblock divider to the walnut laminates and carefully sourced furnishings, serves both form and function. The outcome is a contemporary interpretation of Mid-century Modern ideals, one that channels the nostalgia of the past while embracing the comfort, flow and tactility demanded of modern living.

