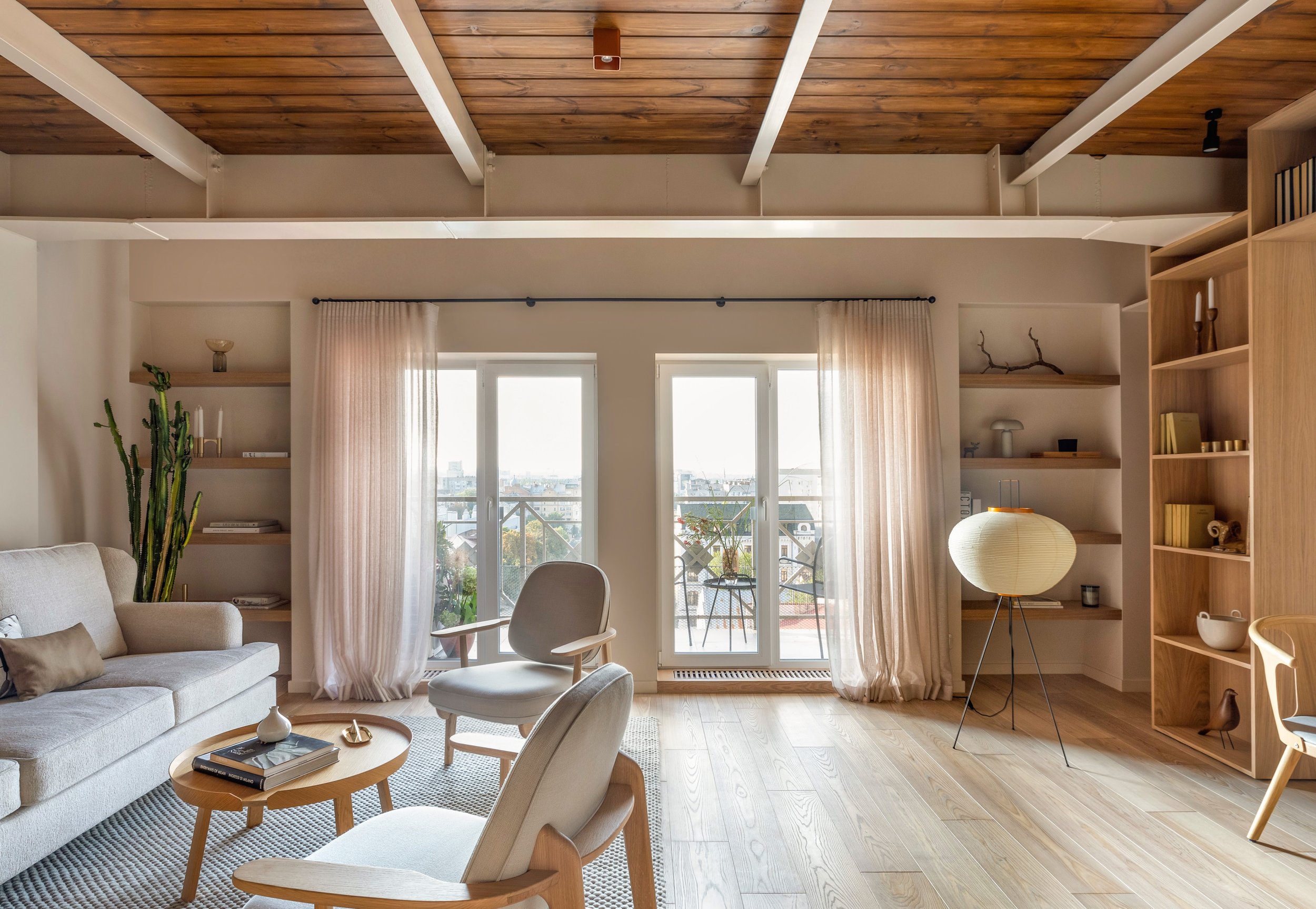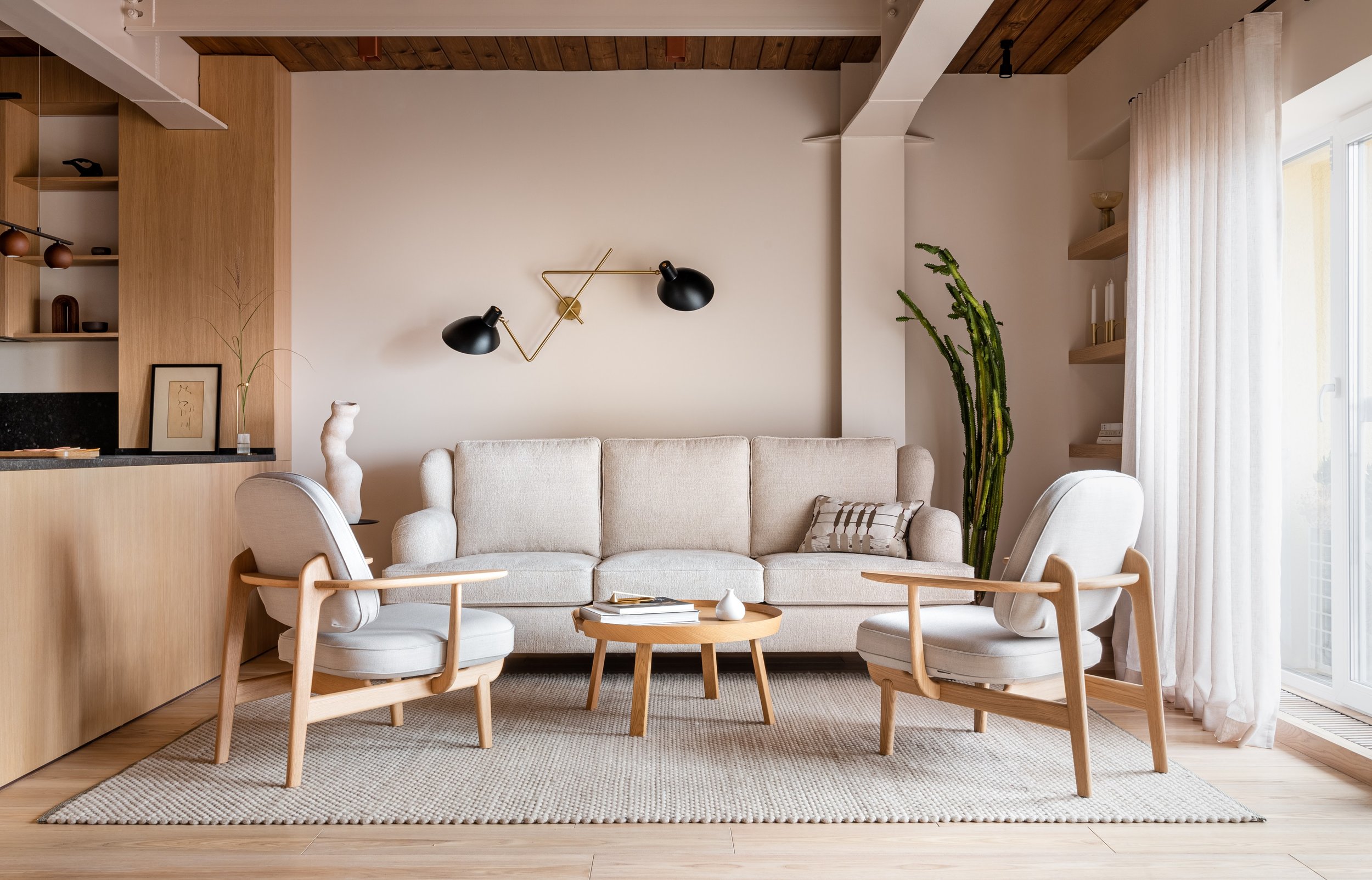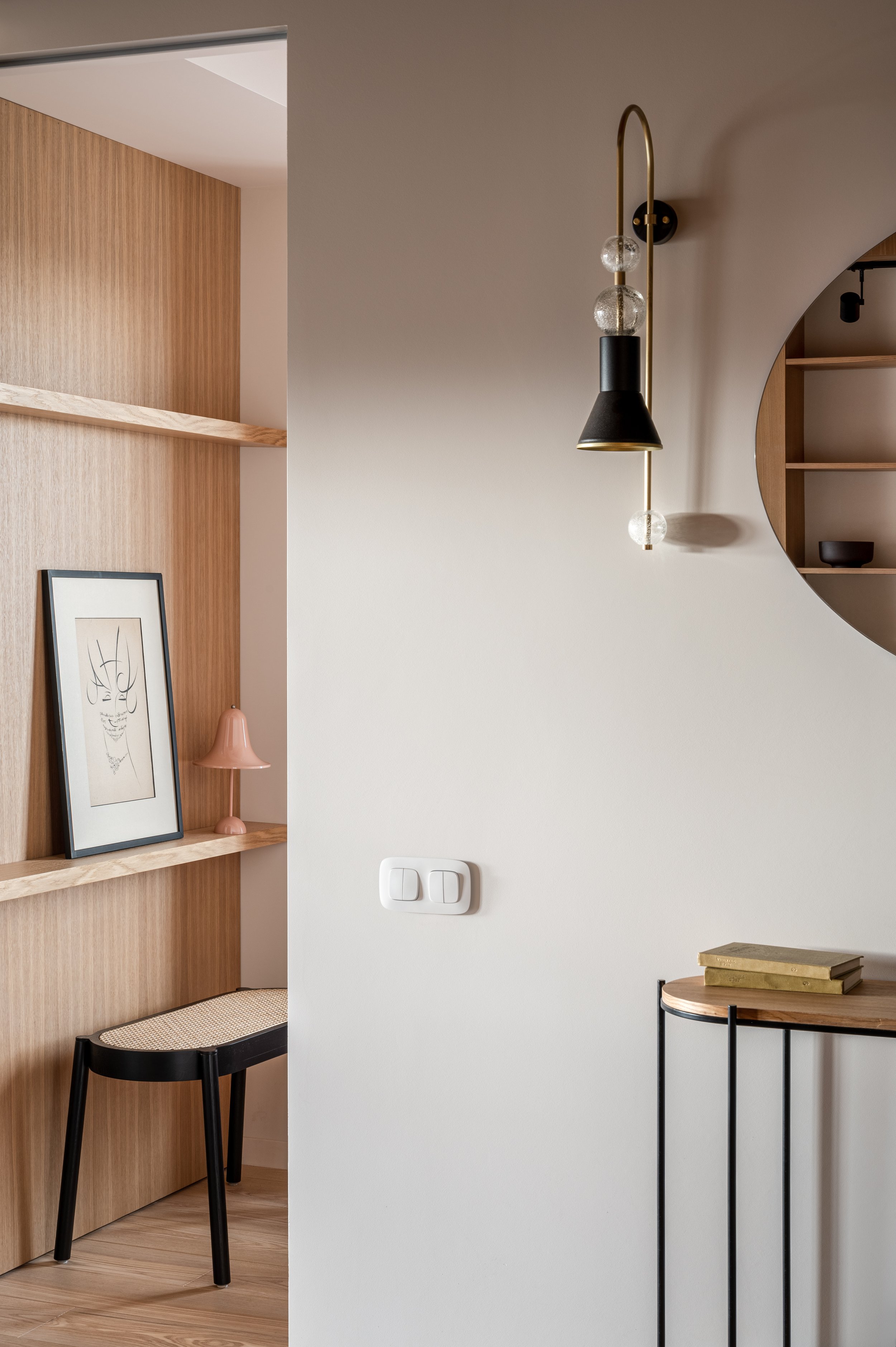
Yana Molodykh captures the cultural essence of Podil by blending classical and modernist architecture and incorporating vibrant colours inspired by constructivism.
Roofs of Podil, an apartment designed by Yana Molodykh, serves as a quintessential Piede-à-Terre for a family couple residing in a private house in a Kyiv suburb.
Their frequent visits to Kyiv on weekends allow them to indulge in cultural experiences and spend quality time with their children and friends. Molodykh was presented with the challenge of transforming the room's technical limitations into unique advantages by intelligently utilising the space between the metal columns and walls. The interior of the apartment reflects the essence of Podil, one of Kyiv's most picturesque districts.
The clients' decision to choose an apartment in Podil as their city residence was driven by their fond memories of Kherson, their hometown located in southern Ukraine. Walking through the streets of Podil feels like embarking on an adventurous journey. The district's architecture is a captivating mix of styles, ranging from whimsical to modern. Restored buildings from the early 20th century stand alongside contemporary structures, creating a visually striking juxtaposition.
“I aimed to convey the cultural context of Podil through the interior. To mix, taking as a basis the elements of classical and modernist architecture, add the colours of constructivism and the background wood inherent in the decoration of attic rooms. – says designer Yana Molodikh.”
The attic space of the Roofs of Podil apartment presents unique design opportunities that were cleverly utilised by Molodykh. By embracing the existing beams and metal columns and incorporating them into the overall aesthetic, Molodykh transformed the apartment's architectural limitations into distinctive design features.
The apartment owners' love for cooking and entertaining led to the creation of a functional and inviting kitchen and living room. Molodykh carefully selected light-coloured furniture, including a comfortable sofa, armchairs, and a stylish table and chairs, to maintain a sense of spaciousness and airiness. To enhance the ambiance, an Akari floor lamp from Vitra, designed by Isamu Noguchi, was strategically placed as an elegant and airy accent.
Despite being the smallest room, the bedroom in the Roofs of Podil apartment is thoughtfully designed to provide maximum comfort within its limited space. A raised bed on a podium, a wardrobe cleverly hidden behind a column in a niche, and well-positioned shelves and drawers near the bed ensure functionality without sacrificing style. To visually lighten the room and minimize the perception of the overhead metal structure, a plasterboard box was skillfully crafted to encase the massive ceiling beam.
The entrance area of the Roofs of Podil apartment captures attention with its tiled flooring and a striking blue accent door. This small but essential space acts as a buffer between the bustling street and the serene interior of the apartment. Additionally, a separate dressing room seamlessly integrates wardrobes between the beams and columns, maximising storage while preserving the apartment's architectural elements.
It was important for the apartment owners to have both a bathtub and a shower cabin. The tiles in the bathroom pay homage to constructivism. "I combined tiles from four different brands to recreate the aesthetics, shape, and colour that are characteristic of constructivism. As accents, we used terracotta ceramic sconces on the wall – a design created by Ukrainian designer Yulia Kononenko," explains Yana Molodikh.
The interior colour palette of the apartment harmoniously blends light wood shades with modernist accents of red, black, blue, terracotta, and white. The walls are painted with Argile paint from the "earth colours" collection, emanating a warm shade reminiscent of wet clay. Molodykh also shares that this choice brings back fond childhood memories of helping her grandmother whitewash the walls of their house in Polissia using a mixture of clay diluted with water.
Related Content
he main goal for this 250 sqm house in Sant Cugat, Barcelona, was to redefine the existing spaces within the dwelling through cohesion and simplification. This project dissolves some of the physical boundaries and introduces curved lines to create a seamless circulation.
Amidst the picturesque fields and dense buildings of the village of Jaroszewo stands the Horse House by wiercinski-studio. A raw, honest and cozy stable, it is a new facility for breeding and training infrastructure of the Ludwiczak Stables.
For the yakiniku restaurant Tanway, which translates to “around, charcoal”, Office AIO has created a culinary experience that embraces the essence of gathering around a fire.


















