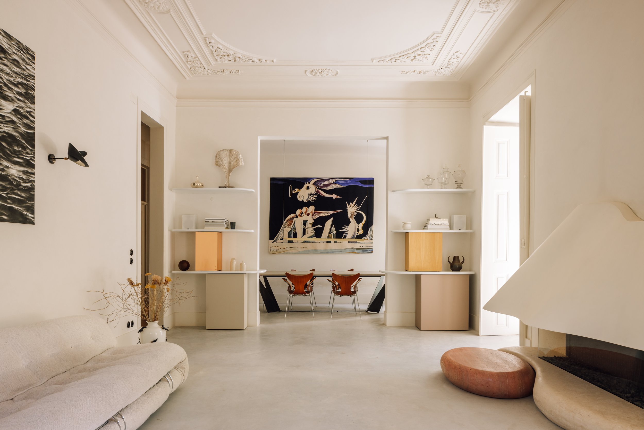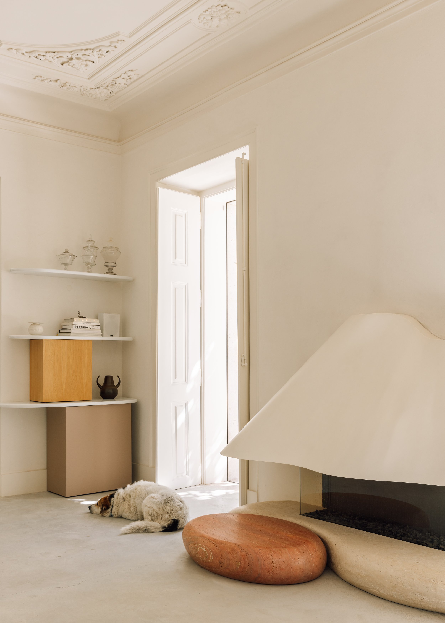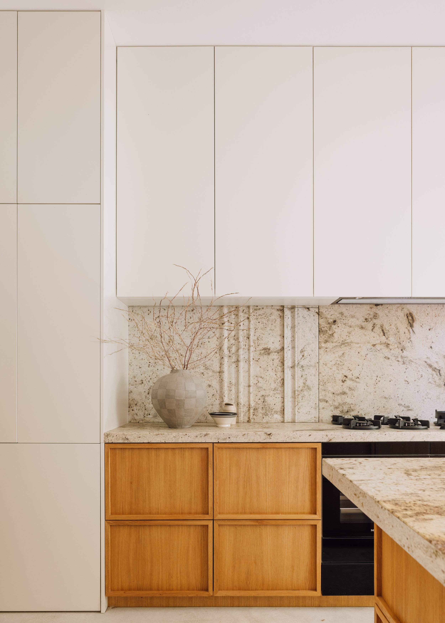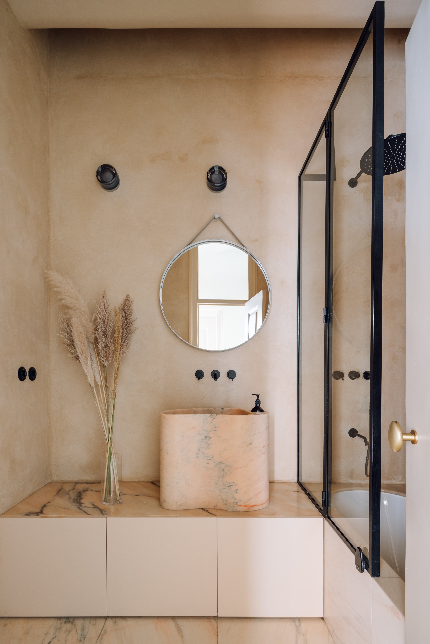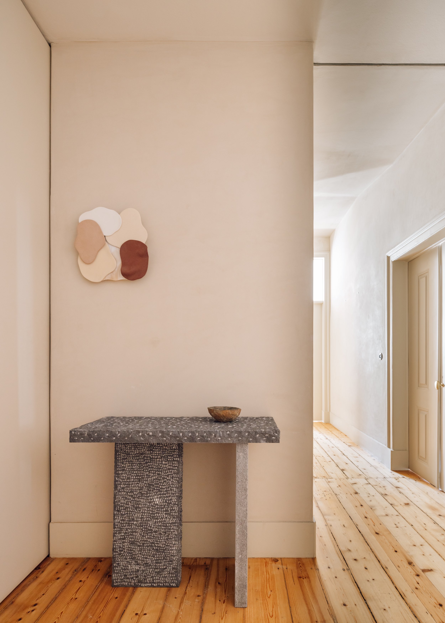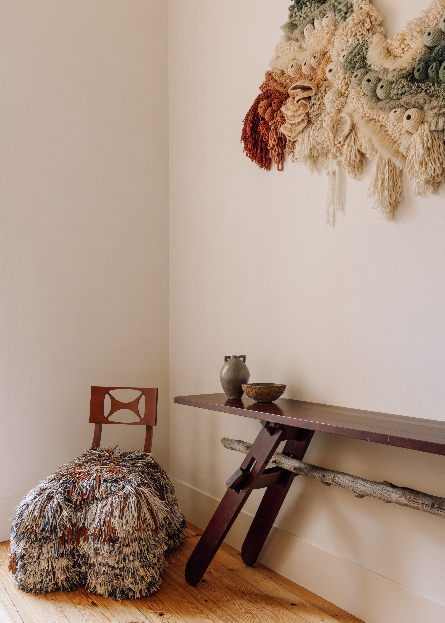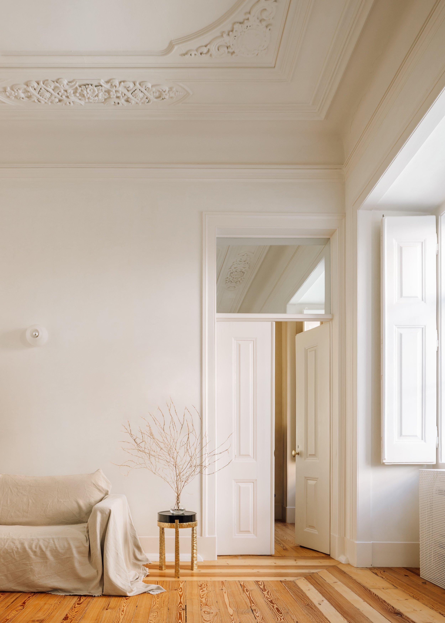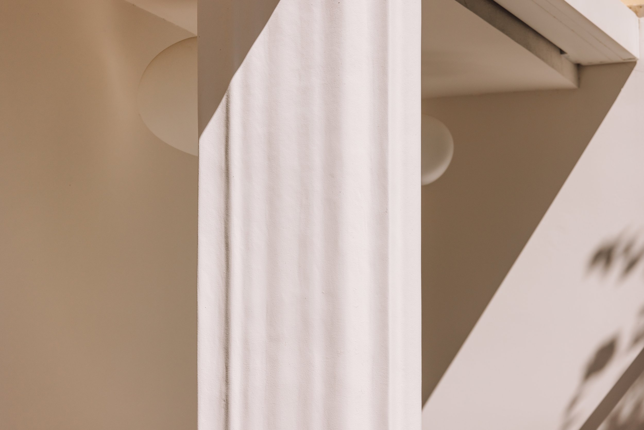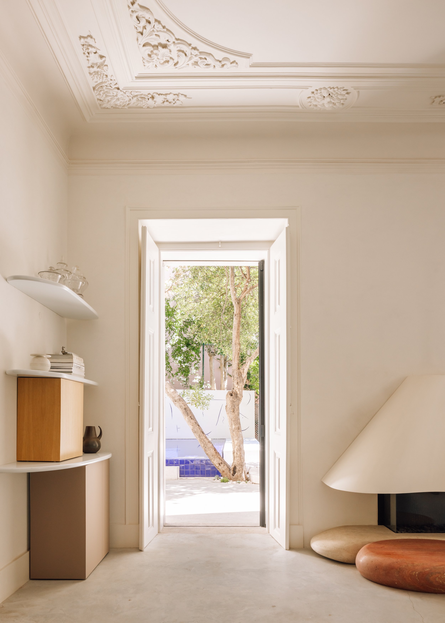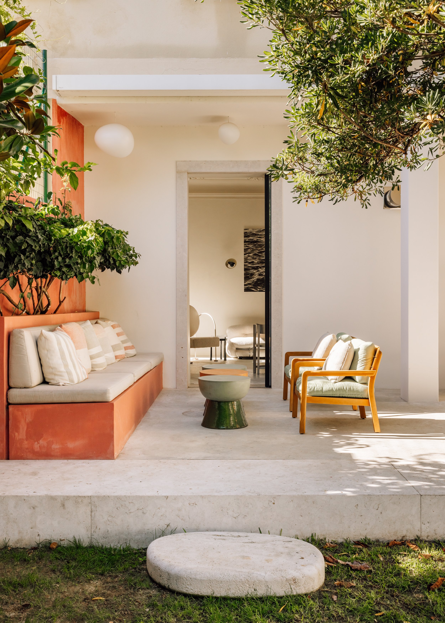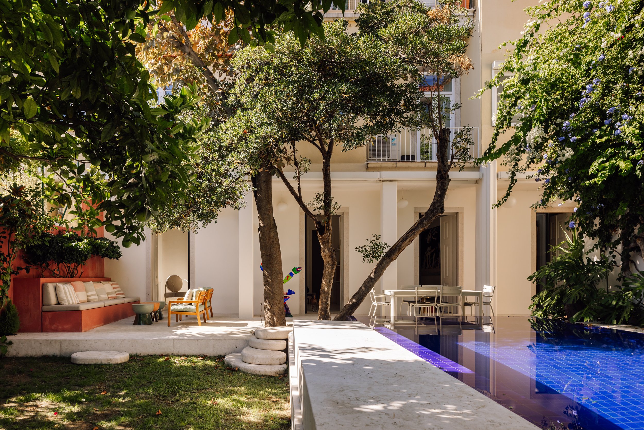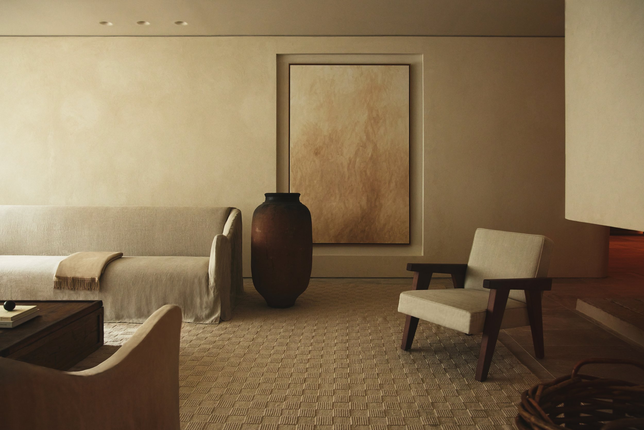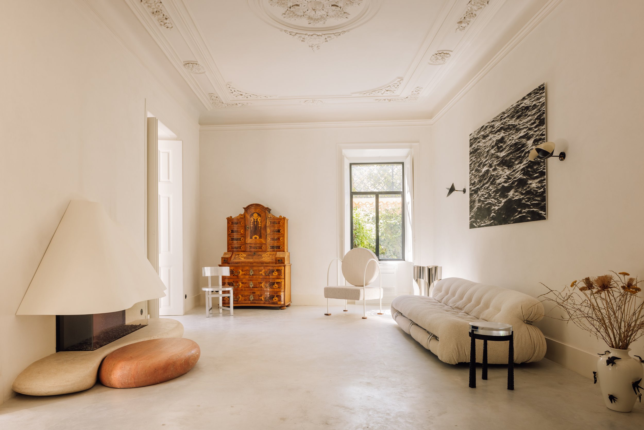
Palmeira Apartment by Studio Gameiro blends 19th-century craftsmanship with modern design, featuring bespoke elements and a focus on natural materials to create a harmonious and elegant living space in Lisbon.
Nestled in the heart of Príncipe Real, one of Lisbon's most sought-after and enchanting neighbourhoods, Palmeira Apartment by Studio Gameiro is a hidden gem with a singular narrative.
It artfully balances the preservation of exquisite craftsmanship from the twilight of the 19th century with a daring implementation of fresh, original designs. The renovation sought to preserve the property's original features, while at the same time infusing the essence of the eclectic and richly textured neighbourhood into the home. The outcome is a house that feels immediately like a home, every room carrying its unique identity and character, much like the neighbourhood it resides in.
The designers strived to blur the boundaries between the old and the new, creating a living experience that respects the past yet offers a fresh perspective. This crafted a modern living experience that exudes elegance and comfort, a delicate balance of sorts.
The kitchen was designed to be more than just a functional space. It was envisioned as a comfortable, aesthetically pleasing environment where people could socialize. The space was designed to blend natural materials with functional elements painted in neutral tones, allowing for a harmonious blend of functionality and aesthetics. The countertop and low cabinets in the kitchen were a study in detail and texture. The lower cabinets, finished in brushed oak, harmonize with the granite countertop, an original cut from Canada. The natural patterns of the stone add a dynamic and complex element to the space.
Collaboration with local artisans was a key aspect of the project. These skilled craftsmen fashioned bespoke pieces using natural materials sustainably, creating solutions that felt they had been part of the home from the beginning.
Highlights include the handmade brass door handles by Maison Vervloet and the Tapestry by Vanessa Barragão in the master bedroom.
The renovation extended beyond the interiors, embracing the exteriors as well. The old cement patches and repairs were stripped away, replaced with a robust and eco-friendly foundation. A meticulously applied lime-based plaster gave the walls a velvety matte finish that not only repels fungi but also purifies airborne pollutants, improving the interior air quality.
The bespoke fireplace design was inspired by the organic shapes found in the garden. The intention was to create a shape that extended from the wall, mirroring the ornamental details found throughout the house.
The natural beauty of the garden was integrated into the interior spaces through the introduction of several elements. The bespoke natural stone steps mirror the fireplace base in their organic shape and material, and the custom-made pool ties in with the overall design narrative.
Every detail of the pool was designed and 3D modeled individually, including the infinity framework. The tiles, each one different, were carefully chosen in a mix of cobalt blue and blue Klein to create a serene and peaceful environment.
Related Content
Nestled within the heart of Singapore's core central district, HS Residence is intricately tailored to the lifestyles of a young family.
Located in a village near Albacete, an annex to a nursery school designed by Iterare arquitectos combines interconnected volumes with an engaging interplay of light.
In Burgos, Spain, a unique cultural centre melds homey comfort with communal utility, redefining perceptions of public spaces.

