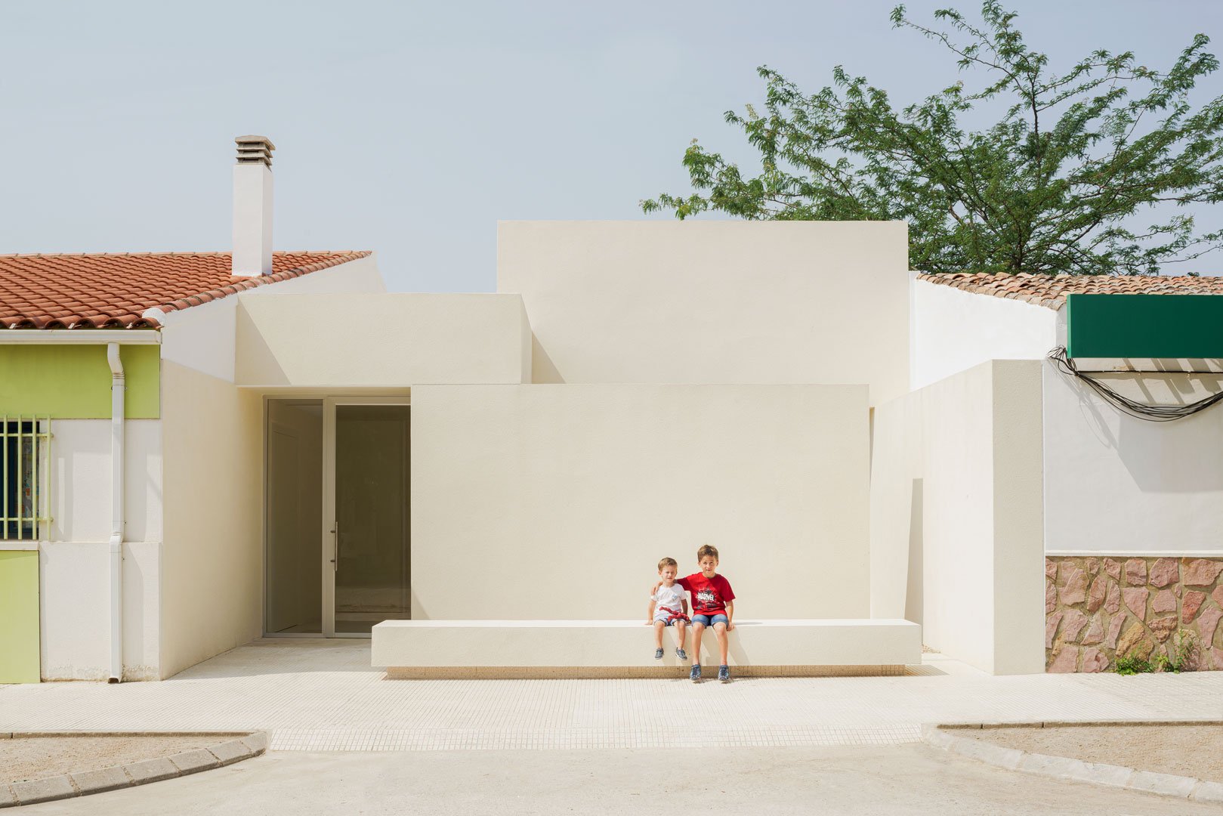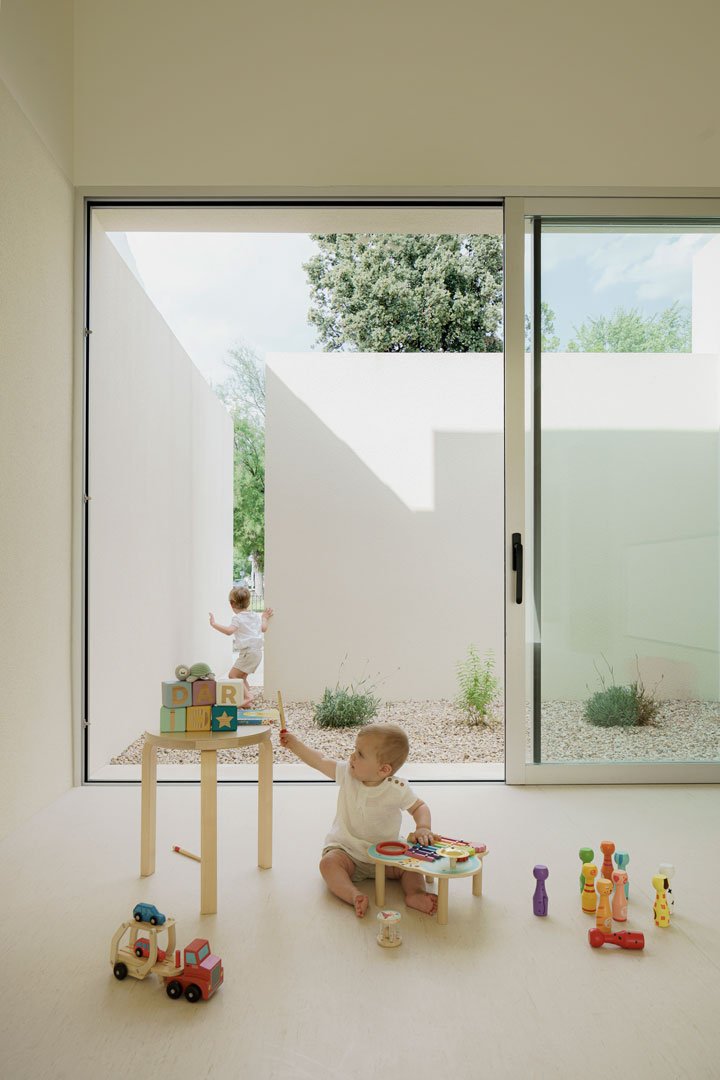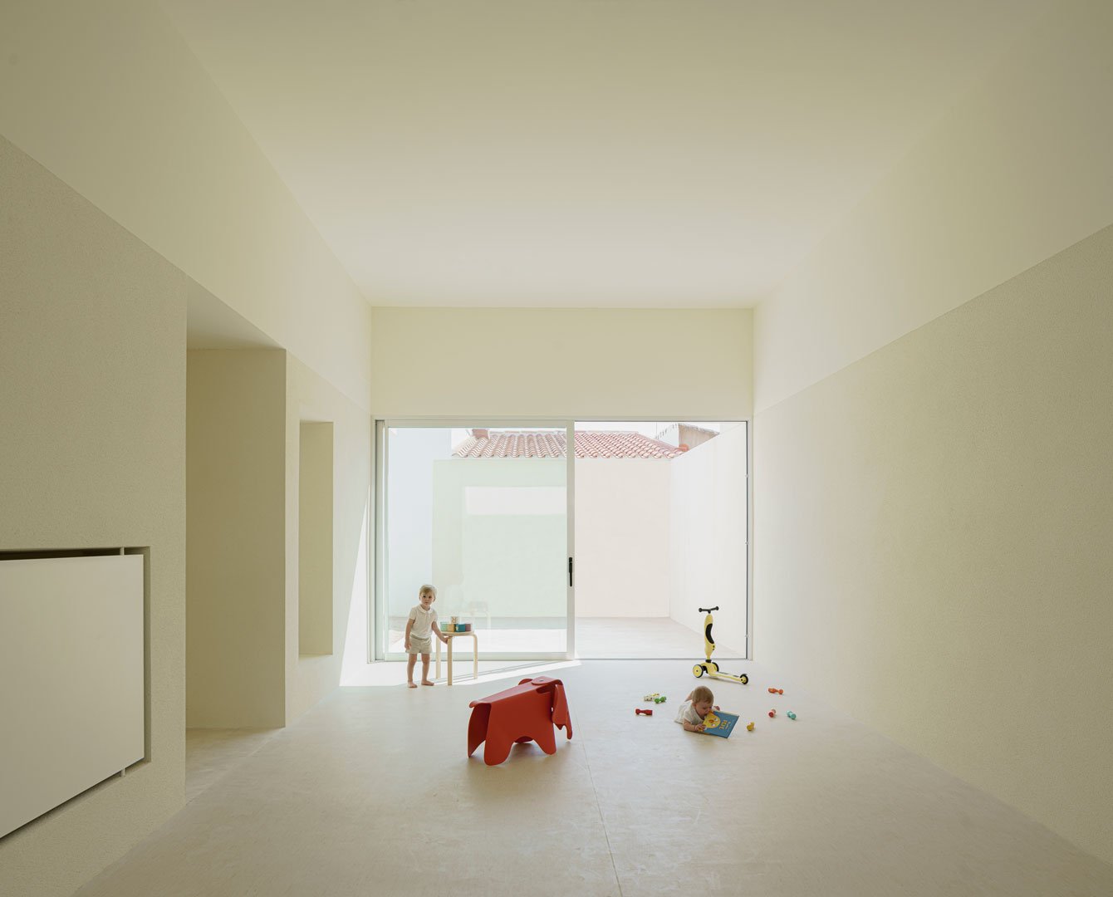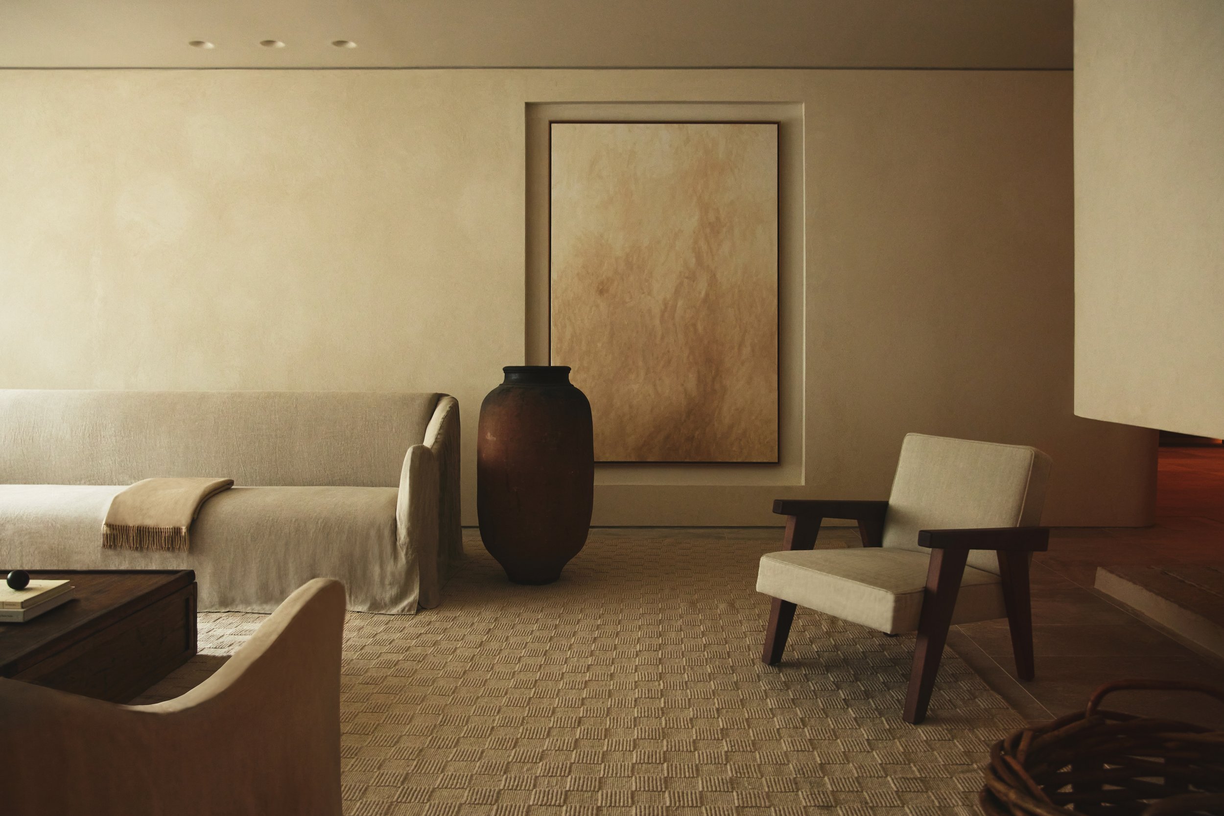
Located in a village near Albacete, an annex to a nursery school designed by Iterare arquitectos combines interconnected volumes with an engaging interplay of light and shadow to create an inspiring space for children's activities.
Located in one of the villages constructed in the 1960s by the Spanish National Institute of Colonization, just a short distance from Albacete city, this unique project by Iterare arquitectos serves as an annex to an existing nursery school in Aguas Nuevas.
With a focus on optimizing limited space, the architects have created a design characterized by two interconnected volumes. The first volume, narrow and elongated, acts as a connecting link to the main building and accommodates the entrance and service areas. The second volume, the centerpiece of the project, rises above the rest, providing children with a unique and captivating space for their activities.
The most significant space within the nursery school is undoubtedly the classroom, which occupies a central position on the floor plan. Positioned slightly recessed from the façade line, this classroom is nestled between two courtyards. The south-facing courtyard at the rear offers a dedicated play area for the children, while the front courtyard, opening onto the street, allows for the growth of lush vegetation. The interior volume of this classroom is accentuated by its impressive height, creating an atmosphere that inspires both curiosity and creativity.
Abundant natural light floods the spacious classroom, providing a vibrant environment for the young learners. The large windows capture the ever-changing patterns of daylight, casting mesmerizing shadows on the surfaces within. This interplay of light and shadow adds an element of enchantment to the space, captivating the children's imagination.
Beyond its functional purpose, the nursery school's design also contributes to the community. Adhering to code regulations, the building incorporates a setback in its façade, which creates a new seating area for the village's residents. This public bench offers a place for passersby to rest and for parents to wait for their children, fostering a sense of community and connection.
Related Content
In one of the most distinctive blocks of the Valencian district of Jesus, the Lemon Tree House by Iterare Arquitectos is revealed as a unique project in which some of the most important features of this genuine group of houses are recovered.
CS13 by Maximale, a fusion of past and present, pays homage to the building's rich heritage while embracing the aspirations of its transient inhabitants.
In the heart of Burgos, Spain, lies a cultural centre that defies conventional norms. This unique establishment seamlessly blends the comforts of a home with the functionality of a communal venue, creating an innovative space that challenges traditional notions of public spaces.














