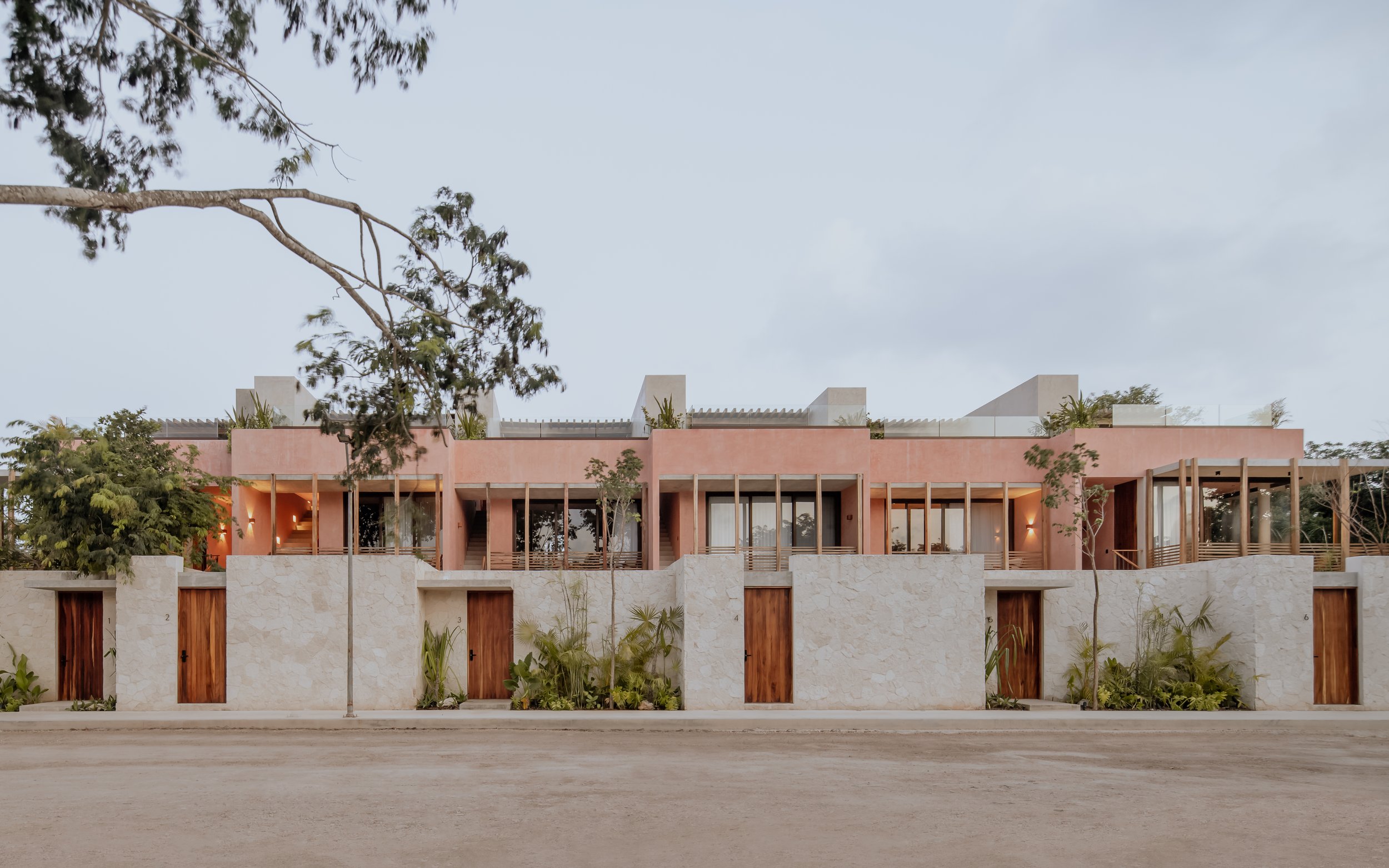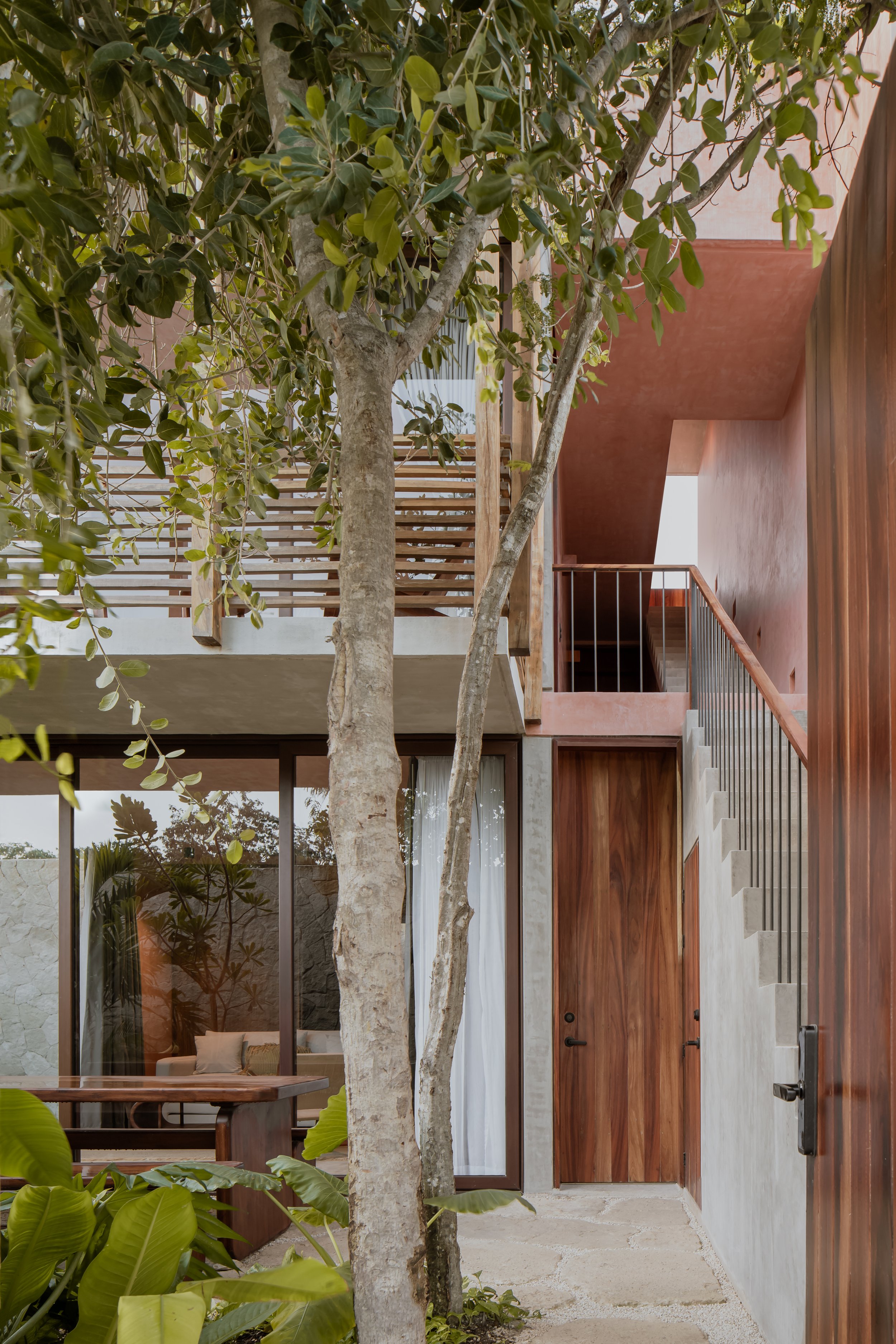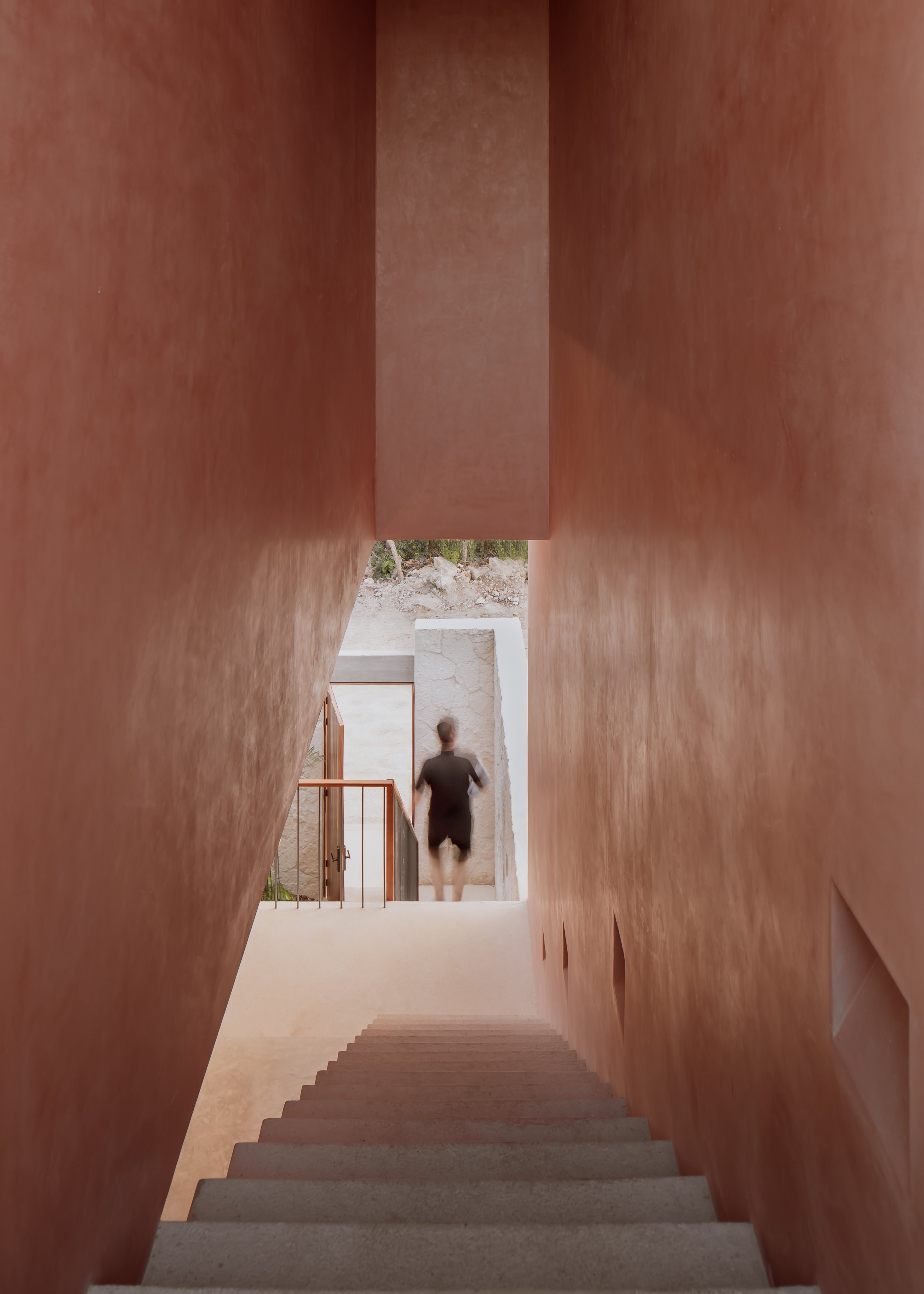
Entorno by Jaque Studio is a captivating response to the call for a flexible abode, one that can serve as a long-term residence and a beguiling vacation rental in Tulum, Mexico.
Entorno stands as a testament to the need for a flexible living space, one that can serve as a home or a vacation rental, a space that adapts to the ever-changing needs of the modern world.
Words by Jaque Studio
Photography by Ariadna Polo
Entorno stands as a testament to the need for a flexible living space, one that can serve as a home or a vacation rental, a space that adapts to the ever-changing needs of the modern world. The housing layout is a town-house type, a clever use of space that allows for shared facilities and structural elements among different units.
This project was crafted in two stages with a tropical corridor between phase 1 and 2 to create a green buffer and provide greater privacy to the heart of the development. Two housing typologies were designed: one for the larger corner units (150m2) and another for the four central units with a more compact composition (120m2). Both typologies have a pool and patio on the ground floor and a rooftop with a pool and deck area, allowing two different users to inhabit the same house, as the stairs are located on the exterior.
As the sun sets, the ground floor of Entorno becomes a translucent canvas, connecting with the bodies of water and the tropical vegetation, while the upper floor facade has different conditions.
It faces south, open and permeable to receive the prevailing winds, taking advantage of the orientation towards the coast, while facing north it is more closed, avoiding overlooking the units in the second stage of the project. Inside, sliding doors and panels allow for configuring the space according to the user's needs, creating options for living the entire floor as a single space during the day, but dividing it into different rooms at night.
The project is a tropical paradise, where natural finishes like stone, wood, and chukum, along with large overhangs and the connection of interior spaces with patios and terraces, create a space that is organic and serene. The stepped volumetry in plan and elevation creates a facade with rhythms and shadows that allows gardens to emerge towards the public space, as well as a dynamic architectural composition.
Founded in 2017, Jaque Studio is an architecture workshop with a focus on creating projects that convey a strong identity and enhance the urban and natural fabric.
Within the firm, there is a genuine commitment to creating spaces that provide a unique and comfortable user experience through the pursuit of pure forms, aesthetic innovation, and the use of natural materials that blend with the surrounding context. The Studio believes that architecture should be easy to comprehend, simple, and socially, environmentally, and economically conscious.
The studio has received several awards and nominations. In 2019, it was awarded second place in the Edification category of the Cemex Awards, and most recently, the firm won the first prize in Residential Architecture at the Noldi Schreck Awards. At the international level, the firm has been nominated for the Createurs Design Awards and shortlisted for the Dezeen Awards 2019 in the category of best hospitality design.
About Jaque Studio
Founded in 2017, Jaque Studio is an architecture workshop with a focus on creating projects that convey a strong identity and enhance the urban and natural fabric.
Jaque Studio’s Instagram: @jaquestudio
Jaque Studio’s Website: jaquestudio.com
Related Content
Casa Tropical by Jaque Studio
Casa Tropical by Jaque Studio stands as a humble spectator of the natural landscape, with materials and finishes that blend in seamlessly with the environment. Here, spaces offer a chance to unwind, disconnect, and bask in the serenity of the natural world.
Esplanade by Of Architecture
On the serrated coastline of Fistral Bay, a new residence by Of Architecture sits on top of a tiered terrace garden on cliffs of Esplanade Road. As the clients’ home and workspace, the three-storey building is a project in being inventive with a minimal palette.

















