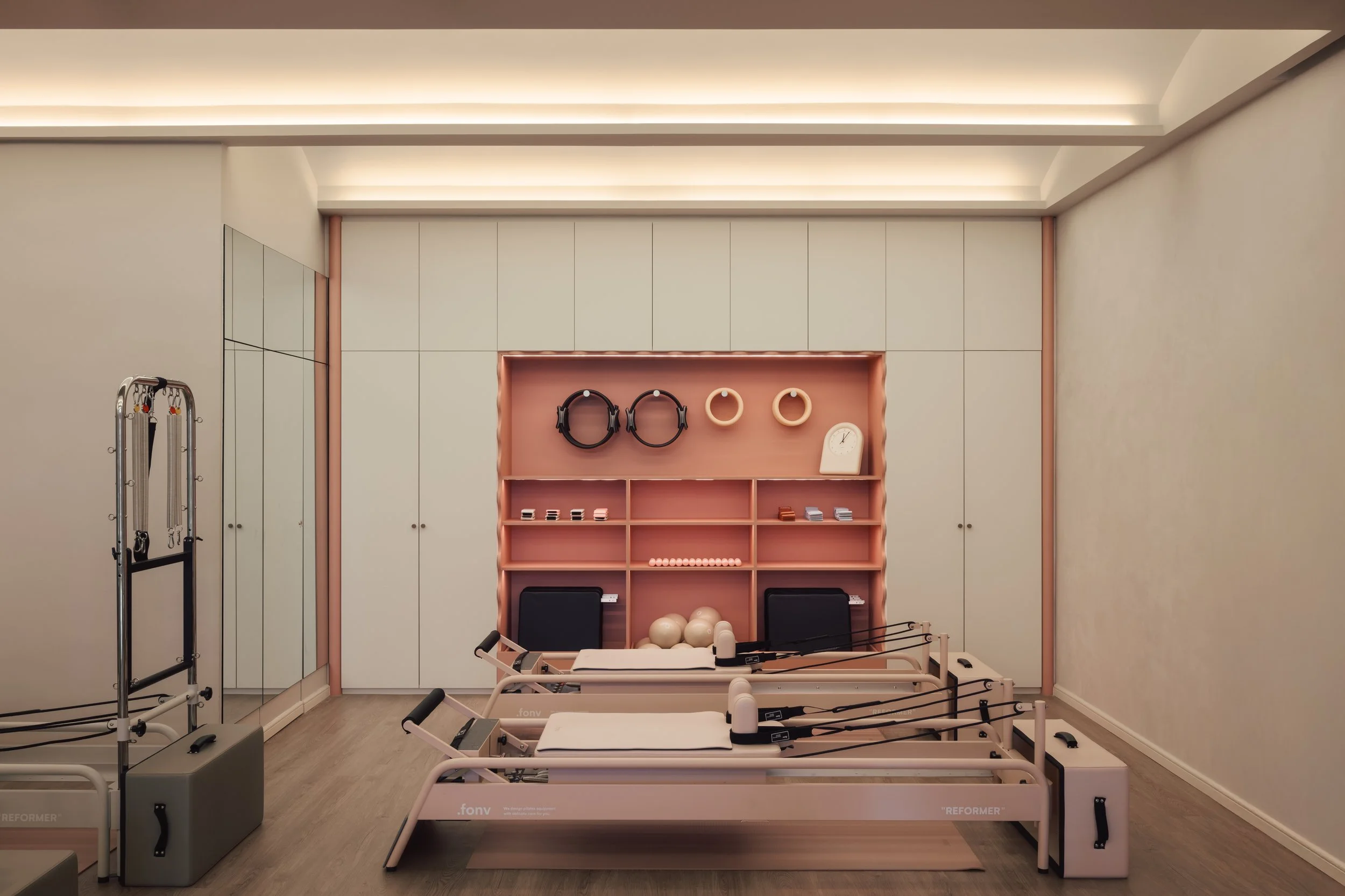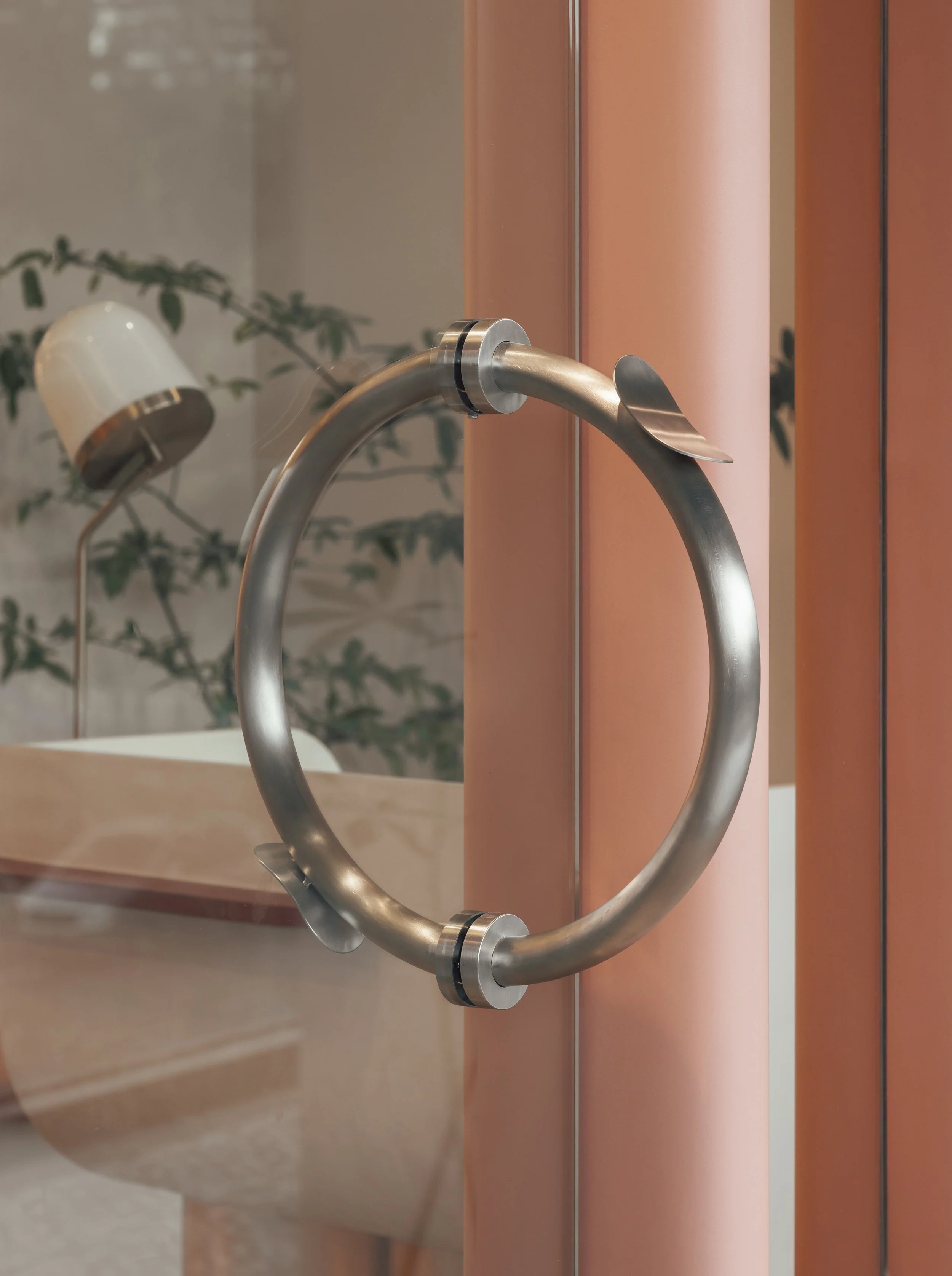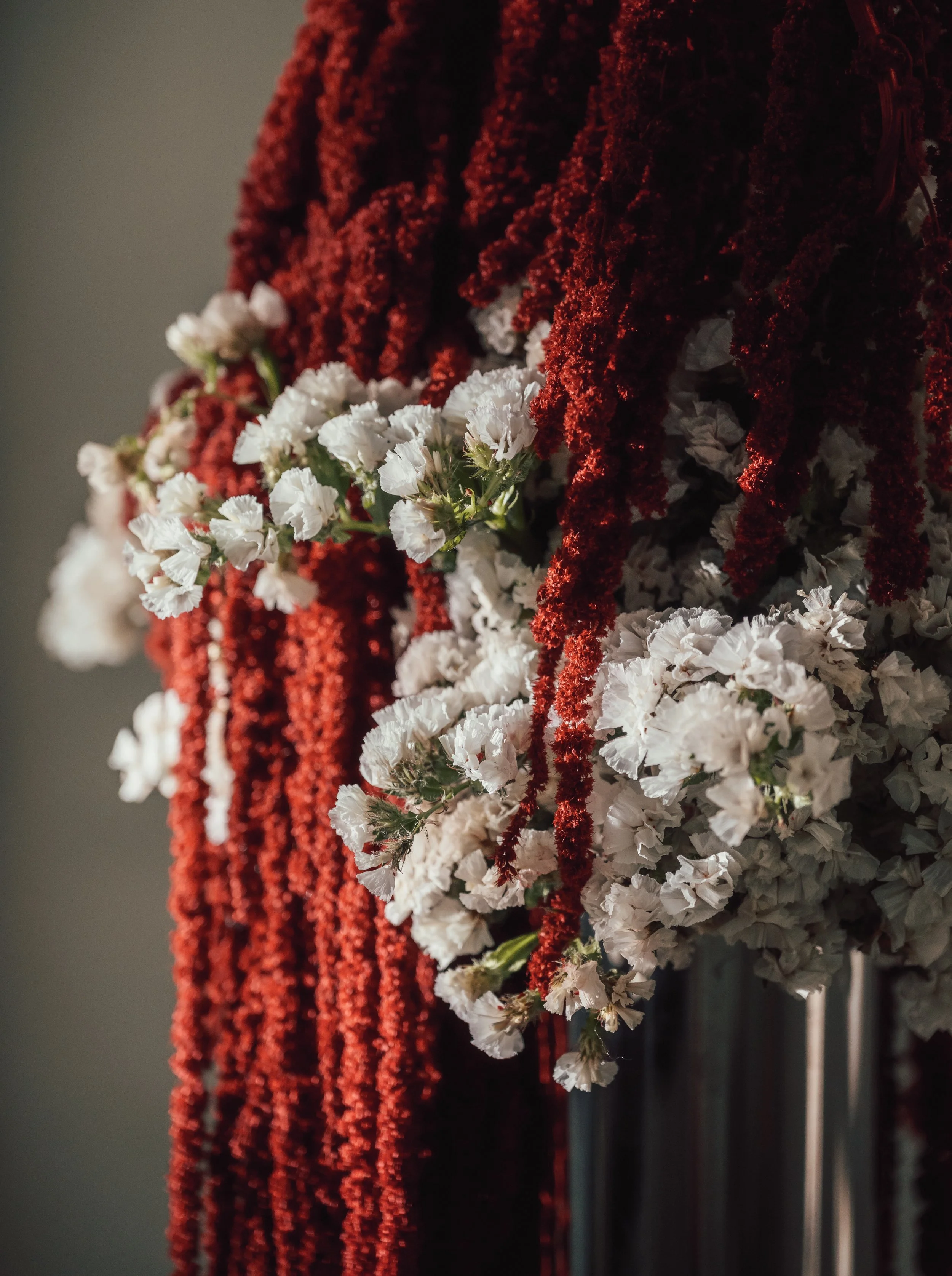
WO Studio by offMenu Interior
WO Studio, a 1,400 sqft Pilates space by offMenu Interior, redefines how movement, branding, and spatial design intersect, offering a fully immersive environment that departs from conventional studio typologies.
Located in Penang, this innovative space introduces a new standard in the Pilates industry, melding practice, experience, and retail within a single, fluid interior.
From the outset, the design was led not by scale, but by sensation. How people move, breathe, and transition through the space informed every decision. Beginning at the entrance, visitors are greeted by a soft, welcoming reception that naturally unfolds into the practice zones. There are no rigid separations, instead, subtle shifts in lighting, rhythm, and materials guide the journey. A key architectural gesture defines the experience: an elongated, curved brick feature begins outside as a seating area and extends seamlessly into the studio's interior, where it acts as a backdrop, indoor bench, planter box, and display surface. A perpendicular glass facade slices through this gesture to delineate inside from out, while maintaining spatial continuity.
To reflect the psychology of movement, offMenu developed a dual-tone palette: rich burgundy tones lend vibrancy and eclectic energy, while earthy pinks express softness and flow. This interplay is carried through with tactile finishes and rounded forms, culminating in curved ceilings and ambient lighting that appear to move with the user, especially within the reformer room. Here, the ceiling gestures echo body posture, reinforcing the studio's intent to be physically and emotionally responsive.
Avoiding overt femininity, the material palette leans toward the grounded and inclusive, featuring raw finishes, engineered oak flooring, and premium, locally-sourced materials. This approach ensures the studio feels welcoming to a broad demographic, across all ages and genders. Mirrors are positioned not to expose, but to enhance self-connection, while the resilient flooring supports both aesthetics and the physical demands of reformer work.
Branding is subtly embedded into the architecture. Soft blush-toned vertical frames, custom curves in furniture, and the careful framing of views all contribute to a cohesive identity that is felt more than seen. Rather than assigning a corner to retail, offMenu designed it as an extension of the journey, an interaction point where users can pause, explore, and engage.
Custom elements were essential in shaping a functional yet serene environment. Storage is hidden but accessible: wall-mounted compartments, an open instructor wardrobe with integrated niches, and concealed reformer accessories maintain a sense of order and calm. One standout detail is the custom stainless steel entry handle, referencing the Pilates ring with its circular form and textured grip, an elegant nod to the practice that sets the tone from the moment of entry.
offMenu's approach is rooted in designing from and for experience. With this project, they've crafted an environment that aligns with the rhythm of human movement, rooted in psychological insight and sensory balance. This space supports not only the physical act of Pilates, but the emotional and perceptual experience of wellness.
-
About offMenu Interior
offMenu Interior is a Penang interior design studio with a series of projects that reflect our artistic perspective and timeless sensibility. Our work is prominently displayed in Penang and extends to Kuala Lumpur.
Related Content
Office AIO has transformed this traditional noodle house into an atmospheric dining destination that seamlessly blends heritage with contemporary design.
High-tech facial destination pioneer Formula Fig reimagines the modern wellness experience through thoughtfully designed spaces that blur the lines between science and nature.
In the heart of Brisbane's Fortitude Valley, design studio In Addition unveils a new retail destination for luxury luggage brand July.

















