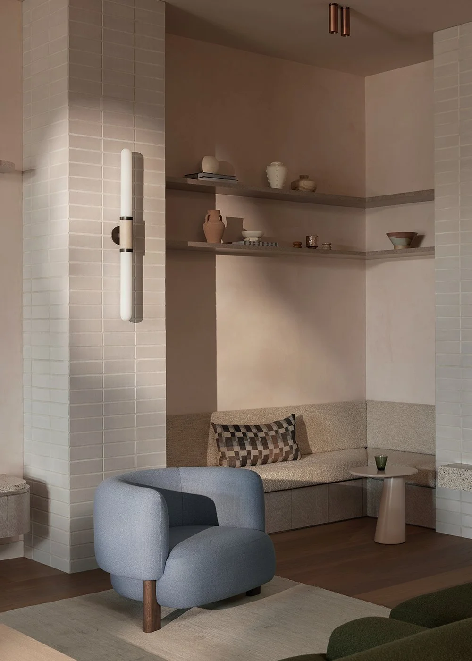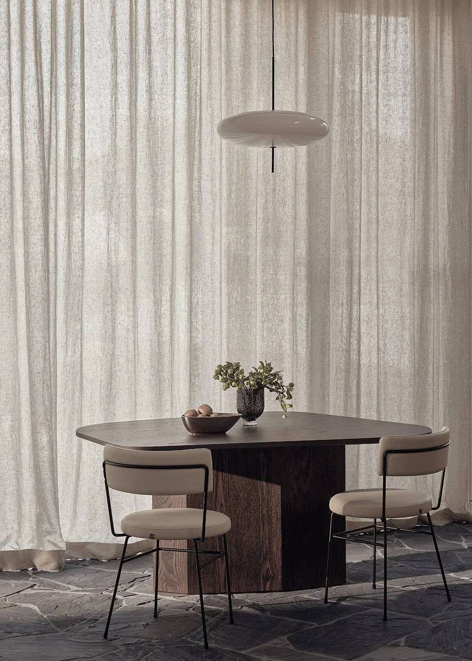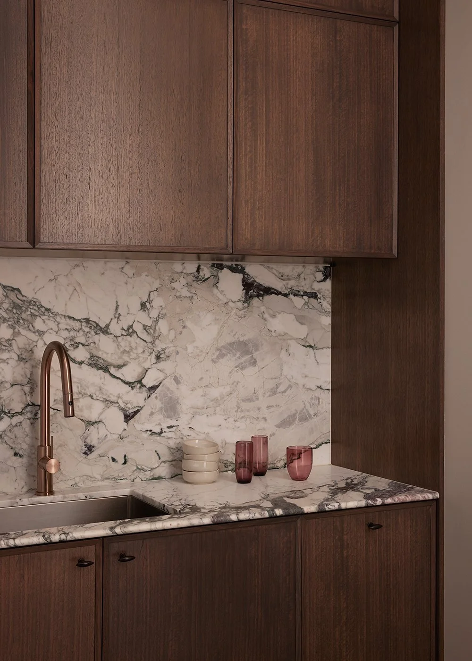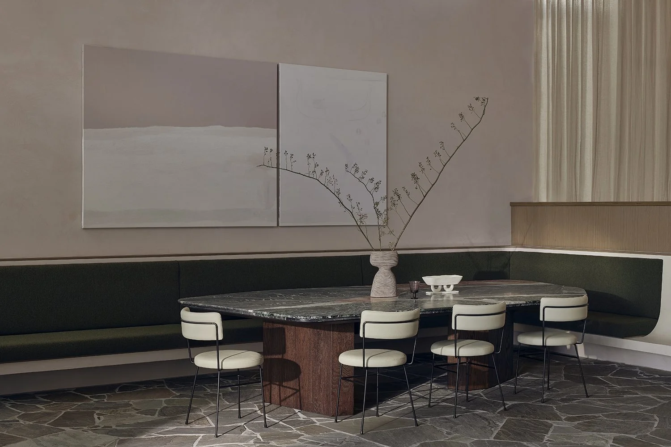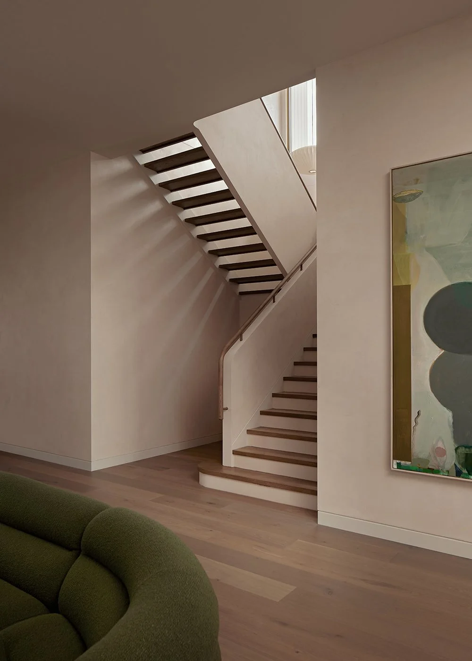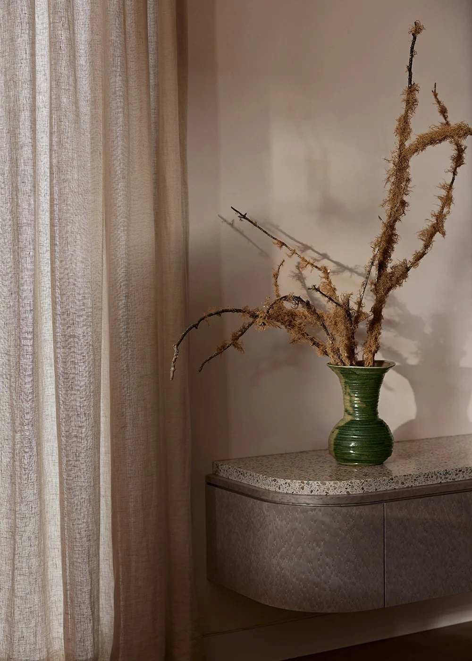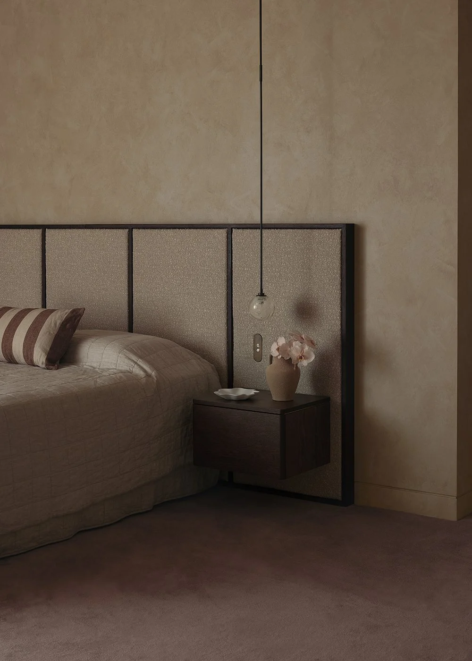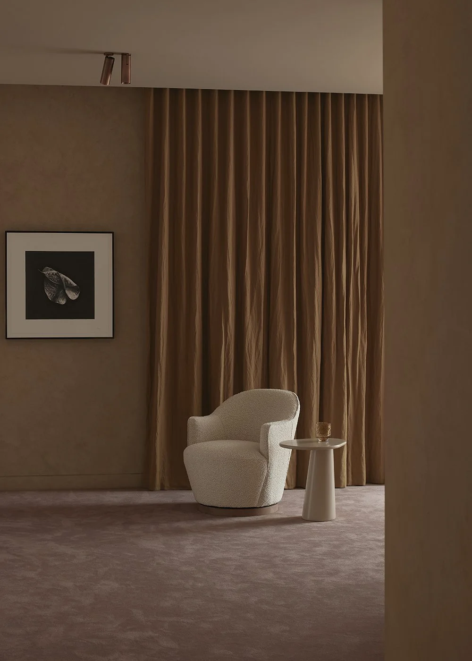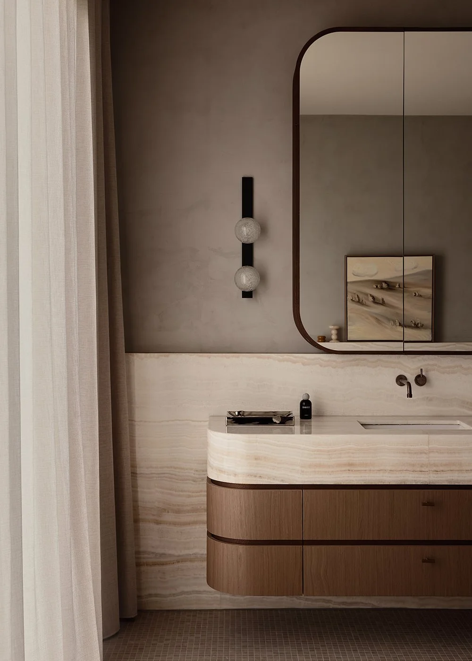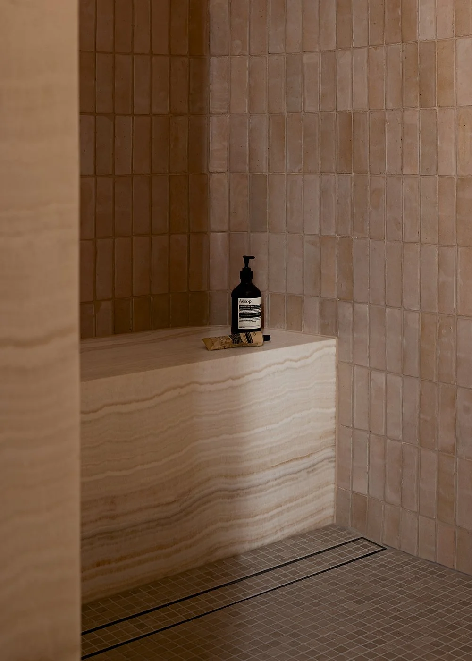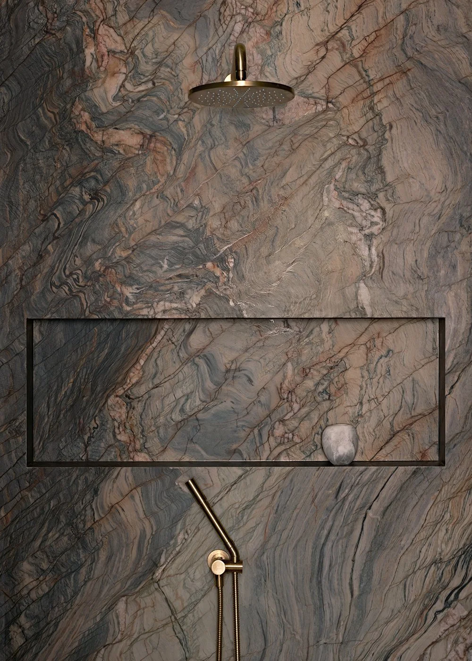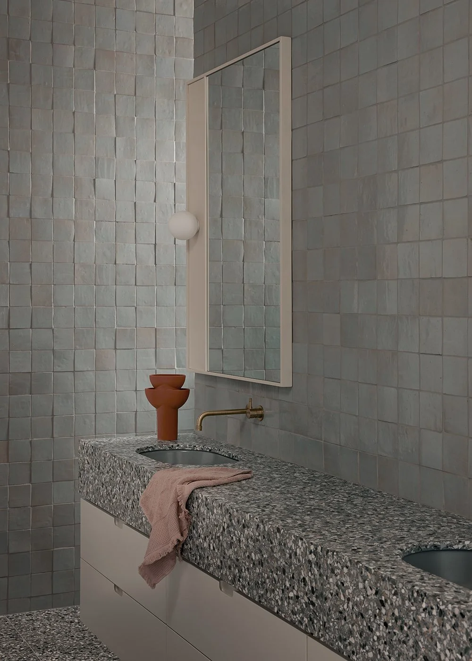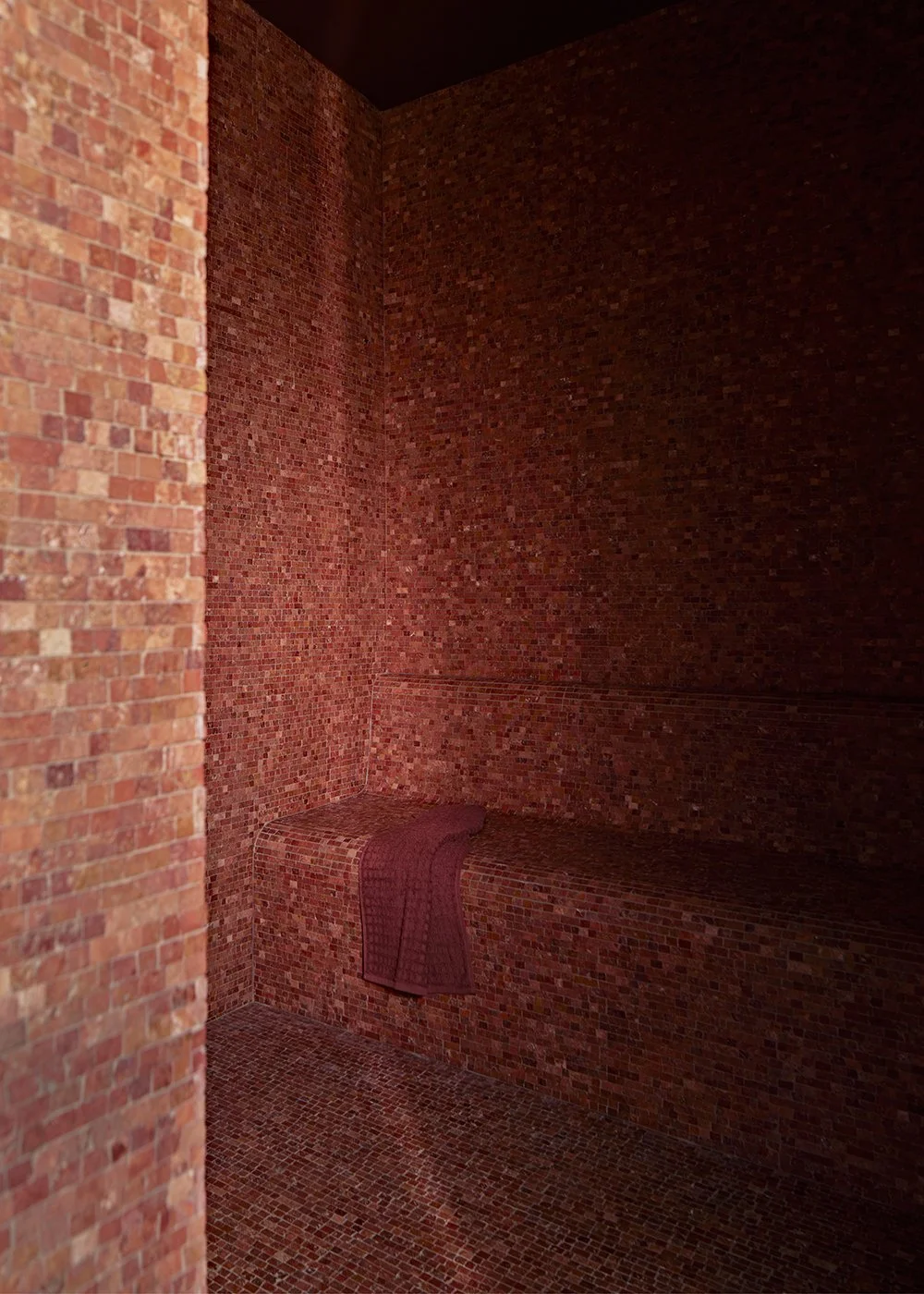
West End Residence by Tom Mark Henry
Tucked within the eclectic fabric of West End, Brisbane, West End Residence by Tom Mark Henry brings a sense of calm, permanence and refined boldness to family living.
Designed as a sanctuary for a young family, the home defies the archetypal Queenslander vernacular in favour of an elevated, context-driven approach that reflects both its lush, inner-city surroundings and the personal sensibilities of its inhabitants. What unfolds is an immersive and tactile home experience, one that prioritises material richness, light, and sculptural form while remaining attuned to daily life.
Upon entry, the home expands gradually, revealing a careful orchestration of volume and intimacy. A pivoting front door offers the first moment of contrast—opening onto a curated line of sight that carries through bold artwork, a custom dining setting and the pool terrace beyond. Across the expansive footprint, slate crazy paving establishes a foundational rhythm. This distinctive surface treatment flows from the kitchen through to the dining area and outdoor entertaining spaces, setting a cool, textural backdrop that is elegantly balanced by warm walnut timber, soft pink render and tactile linen drapery.
The interiors unfold through a palette that feels both grounded and expressive. Rather than adhering to the pale minimalism typically associated with Queensland homes, Tom Mark Henry pursued a deeper, more chromatic direction. Forest green banquette seating, plush pink carpeting and richly veined custom stone bring a sense of confident layering, amplifying the personality of the home without overwhelming it. Light is treated not just as a practical element, but as a tool for shaping the ambiance of each space—capturing shadows, revealing texture, and shifting across surfaces throughout the day.
Key areas such as the kitchen and dining room are anchored by bold geometric statements—both in form and finish. These zones were conceptualised as the emotional centre of the home, spaces that effortlessly support daily rituals, family gatherings and moments of pause. Rather than separating form from function, both elements are tightly interwoven—manifesting in bespoke joinery, sculptural dining tables and pragmatic yet expressive storage solutions that feel almost like furniture.
Material expression remains consistent throughout the private zones, where bedrooms and bathrooms are imagined as enveloping retreats. Curving forms and tonal contrasts reinforce a sense of tranquillity—pairing warm and cool hues to build rooms that feel restful. Textural surfaces, from stone to render to textile, subtly interact with each other to encourage stillness and sensory engagement. This is particularly evident in the use of bold stone combinations and nuanced lighting moments, which soften the grand spatial proportions while maintaining clarity and purpose.
Custom joinery plays a pivotal role in the home’s layered personality. Storage is designed with the same care as sculptural elements—never purely utilitarian, but always thoughtful. The cabinetry, shelving and in-built furniture adapt to the needs of the family while reflecting a tailored, intentional aesthetic. These elements offer both visual interest and personalisation, bridging the divide between architectural language and the lived experience.
The residence also functions as a curated container for the client’s evolving art collection. Although art did not drive the initial spatial planning, each piece has been sensitively integrated into the home. Finishes, materials and sightlines respond subtly to the artworks, allowing them to sit in harmony with the architecture without ever competing for attention.
Related Content
Office AIO has transformed this traditional noodle house into an atmospheric dining destination that seamlessly blends heritage with contemporary design.
High-tech facial destination pioneer Formula Fig reimagines the modern wellness experience through thoughtfully designed spaces that blur the lines between science and nature.
In the heart of Brisbane's Fortitude Valley, design studio In Addition unveils a new retail destination for luxury luggage brand July.


