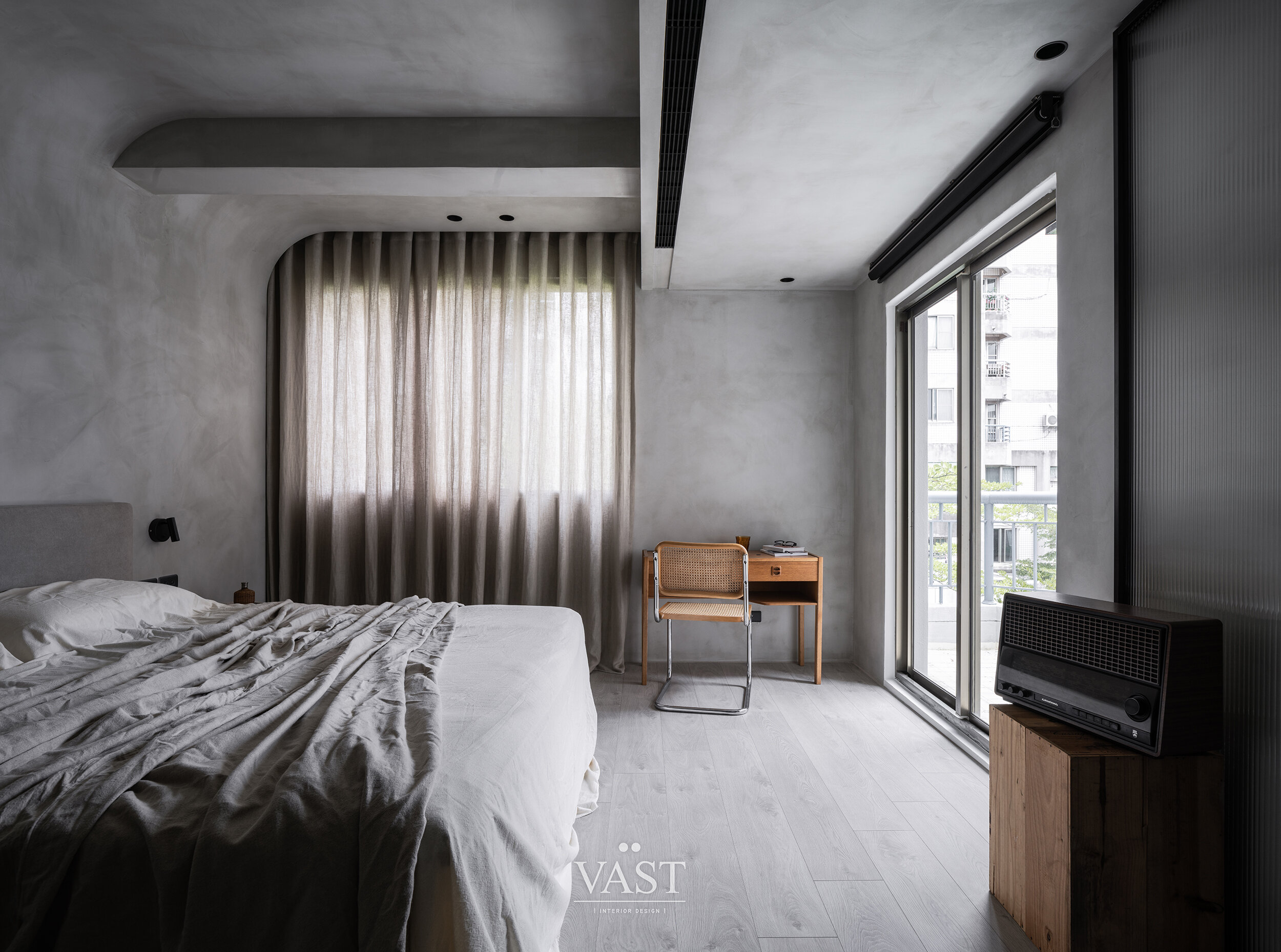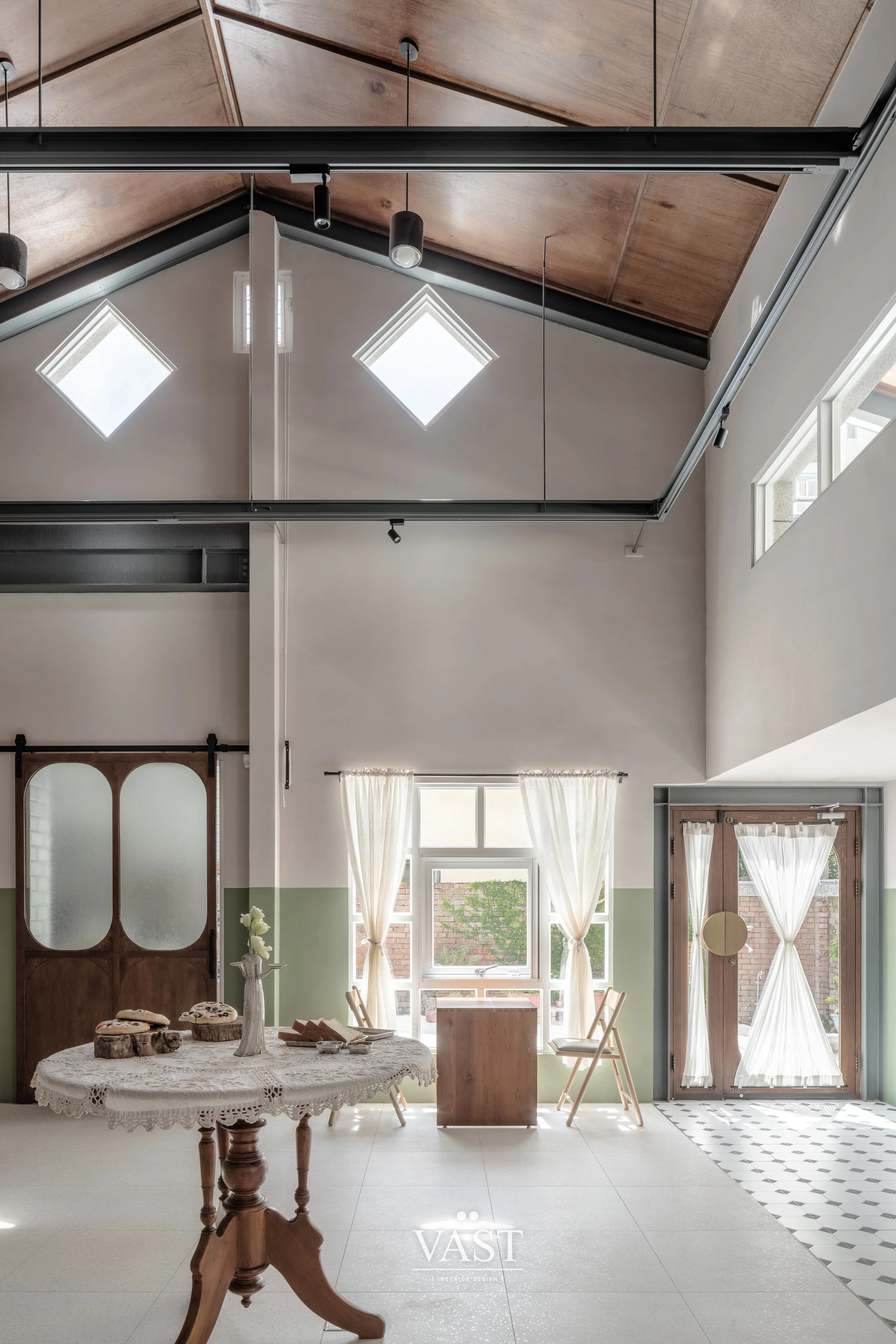10 QUESTIONS WITHVAST
Interview by:
New Norm Magazine
Photography by:
YHLAA, Andy’s
"“VAST” means to interpret life experiences without limitations. As a designer, not only are we constantly learning and enriching our sense of beauty, we must also feel and experience various aspects in life and to present these experiences in a beautified manner. "
1. Could you please start by briefly introducing Vast and why you decided to establish your design studio in Tai Chung?
Vast: Vast was established by my husband and I in the city of Tai Chung, where we grew up together and where most of our friends and families are living. While the population density and cultural development of Tai Chung may not be as prosperous as Taipei, living in this city allows us to have a more spacious and comfortable home. Here, designers can also take advantage of this larger space and the combination of traditional cultural elements, to create more unique and diverse architectural and interior designs. For designers, Taipei is undoubtedly the city for more opportunities, but for us, the weather and climate of a place is more important, and so we chose to base ourselves in Tai Chung instead. Since daylight has an inseparable relationship with design, and the experience of every space that we enter, the consideration of lighting qualities of every project has been our core focus.
1. 能簡單的介紹一下你們的設計工作室嗎?為什麼會選址在台中呢?這個城市有給予你們更多的空間或靈感去創作嗎?
Vast: 設計工作室的核心成員主要由我們夫妻兩人所組成,選址在台中是因為從小就在台中且親友多居住於中部。
而台中的人口密度及文化發展雖不及台北,但由於空間用途都較北部寬敞許多,反而讓設計者在較為寬敞的空間上能有極大的發揮,不論是建築及室內空間亦是如此,新與舊的文化結合也相當多元。對於設計工作者而言,台北無疑是最適合發展的地點,但對我們而言,台中的氣候都較北部及南部更為宜人!由於採光對於每個空間的設計及感受具有密不可分的關係,因此在每個空間的採光考量都是我們所注重的環節。
2. What is the story behind “VAST” and what is the vision or philosophy behind the studio?
V: “VAST” means to interpret life experiences without limitations. As a designer, not only are we constantly learning and enriching our sense of beauty, we must also feel and experience various aspects in life and to present these experiences in a beautified manner.
The initial intention of design was to uphold the concept of a simple, pure, yet functional space. Through the realisation and quenching experiences of life, we are enabling living spaces to morph into one, mixing both people and objects, to experience every corner naturally, in the eyes of the designer and user.
2. 你們對“阜”的本義是怎樣理解呢?為什麼會取名為”阜室”呢?當中有什麼深層的意義嗎?你們成立這個設計工作室,秉持的理念是什麼?
V:
「阜」,對生活體驗的無限想像。
「室」,擁有美好的空間感受。
阜室兩字的取名主要源自英文名稱「VAST」一詞,主要想詮釋設計思維不受限制。作為空間創作者除了不斷吸收新知及美感的充實;也必須深刻感受生活的多樣細節,並呈現出美好的生活體驗。
設計初衷秉持簡約、純粹的空間理念,藉由生活感受的體悟及淬鍊,讓生活空間融入人與事物之間,以自然的姿態感受每個角落。
3. How many years have you been working in the interior design industry?
V: I have been working in the industry for close to 9 years.
3. 你們從事了室內設計這個行業多久了?
V: 從事約九年。
4. During the process of learning and practicing design, were there any designers or design works that has had an impact or influenced you in any way?
V: Actually, there has not been a specific character or person who has influenced us as there are so many talented designers and works out there! Particularly for us, to dictate what kind of inspiration or influence we have received, it can only be said that through our own involvements in various fields of research within the realms of design and fashion are our main sources of inspiration.
4. 在學習與實踐設計理念的過程中,有沒有那一位設計師或是設計作品對你們的影響較深遠或是有更大的啟發?
V: 其實並沒有受特定的人物,因為優秀的設計師及作品真的相當眾多!尤其是身處於資訊時代的我們,若真要說是受到何種啟發及影響大概只能說是平時自身對於各領域的涉略或是對於設計及時尚領域的研究,都將影響我們對於設計靈感的發揮。
Project: D House
5. Where did the inspiration for D House come from?
V: The inspiration for this project derives from one of our previous designs, the restaurant “guyot”. The client enjoyed the calm atmosphere that we created in that project, by pairing monochrome colours with bold detailing and furnishings, and wanted us to create a similar environment for his home, where he spent the majority of his leisure time creating music and wine tasting.
5. D House 的創作靈感來自那裏呢?
V: 創作靈感源自於我們另一個餐酒館「guyot」的作品。
由於客戶相當喜歡我們設計該餐酒館雪茄室的沉穩風格及大膽配色,且客戶在家的休閒時間主要為創作音樂及品酒,因此在整體空間調性及氛圍的靈感可說是源至於此。
6. What is the concept behind this project? What factors did you consider when having to decide on the combination of materials or colours used? What type of feelings and emotions did you hope your guests would experience when entering the house?
V: The core concept of our design was based on the client’s preference on colour, daily attire, and a longing for a retro-style home. This influence led our imaginations to a monochrome space, comprised of black and grey interiors, paired with pale green details and dark wooden-toned retro-style furniture. We wanted to create a relaxing and serene environment, where the homeowners could enjoy the simple pleasures in life and create music freely.
6. 這個項目的主要概念是什麼呢?對於色調或是物料上的配搭,你們有什麼考量嗎?你們希望客人一踏進家𥚃會帶來什麼感覺和情感?
V: 空間主要概念針對客戶對於色調及平日穿搭的喜好相當偏好黑與灰,因此我們對於整體空間的想像就決定以黑與灰為基底。此外,客戶對於復古物件的憧憬,也直接讓我們對於深木紋調的復古傢俱及低飽和的綠色有了主體空間的聯想。期望著客戶回到家中有如渡假般,能盡情享受美好的生活品味,更能放鬆的盡情創作音樂。
7. What are some of the challenges that you encountered during the design and construction process? How did you solve these issues?
V: The space is part of a multi-story residence, where the front and rear space of the building was cut through by stairs and corridors, and the relationship between each space was quite independent. The original planning of the space meant that there were certain restrictions on the use and design of the project, and the division of rooms would be quite mundane. Instead, we relied on the Instead, we relied on the difference and intensity of natural lighting in every space to create captivating designs through colour pairing.
7. 在創作過程中或是構建空間的過程裏,有遇上任何難題嗎?你們當時是怎樣去應對?
V: 此專案的原有建築規劃屬於複層住宅;且建物的前後空間都被樓梯及廊道所切割,因此格局的關係都是相當獨立的。
這對於空間的使用規劃方面有著一定的限制;且格局的突破勢必有點無趣,所以我們順應著每個空間在採光上的差異,在配色上選擇了有趣的轉換與變化。
8. You mentioned that most of your projects involve the renovation of old homes. How important do you think such homes are to a city and what are some of the original features that you could preserve from these old builds?
V: Old homes serve as a record for the style and trend of contemporary architecture in Taiwan, giving designers an additional layer of imagination and elements of nostalgia for the contemporary streetscape. While we’re designing we hope to retain most of the original architectural designs or objects from the home, without affecting the flow of the new design while also considering the performance of such items; including grinding stones and sling stones, metal railings and handrails, pressure stained glass, wooden sloped roofing, old fashioned tiles, and the outline of the original build.
8. 我們能看到你們有不少老屋翻新的項目,你們認為老屋對城市的意義或定義是什麼嗎?在翻新的過程當中,你們會主要保留老屋裏的什麼元素?
V: 老屋不僅紀錄著當代建築的風格及流行的脈絡,也使我們對於當代的街道景象及空間多了一層想像與懷念。在設計思考的過程中,我們期望在不影響動線及機能考量的同時,適當性的留有具代表性的物件或建築輪廓等元素,例如:磨石子及抿石子、金屬欄杆及扶手、壓花玻璃、木造斜屋頂、老式磁磚、建築輪廓等。
Project: Double Wood Project
9. Are there any problems with photography that you are constantly reflecting on?
WS: Photography, for us, is a means of observation. We wanted to use photography to explore various fields, including philosophy, sociology, anthropology, religion, etc.,
9. 你們有沒有長期思考的攝影難題?或是未來想去突破自己關口的地方?
WS: 攝影是我們觀察世界的一種方式,如何觀察世界是值得思考的。這涉及到許多範疇:哲學,社會學,人類學,佛學,宗教等等。
10. Do you have any advice for aspiring photographers?
WS: We are new photographers ourselves, and we should all learn from one another.
10. 對於新入行的攝影師,你們有什麼寄語嗎?
WS: 我們也是新入行的攝影師,大家相互學習。
Related content
-

WEN STUDIO
Founded by Logan Liu and Chris Lee, Wen Studio is a Shanghai-based photography and design studio. We sat down with the duo for an exclusive interview on their approach to visual solutions; specialising in architectural and interior photography.
Read More

















