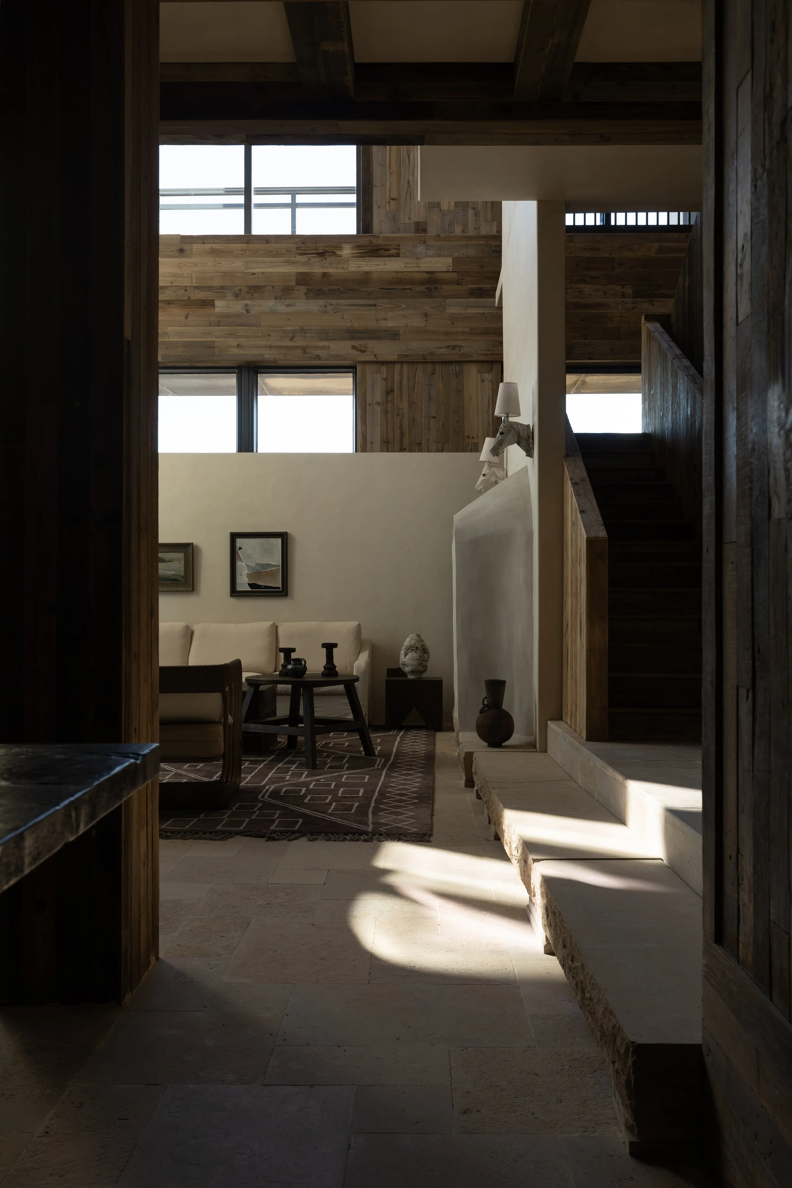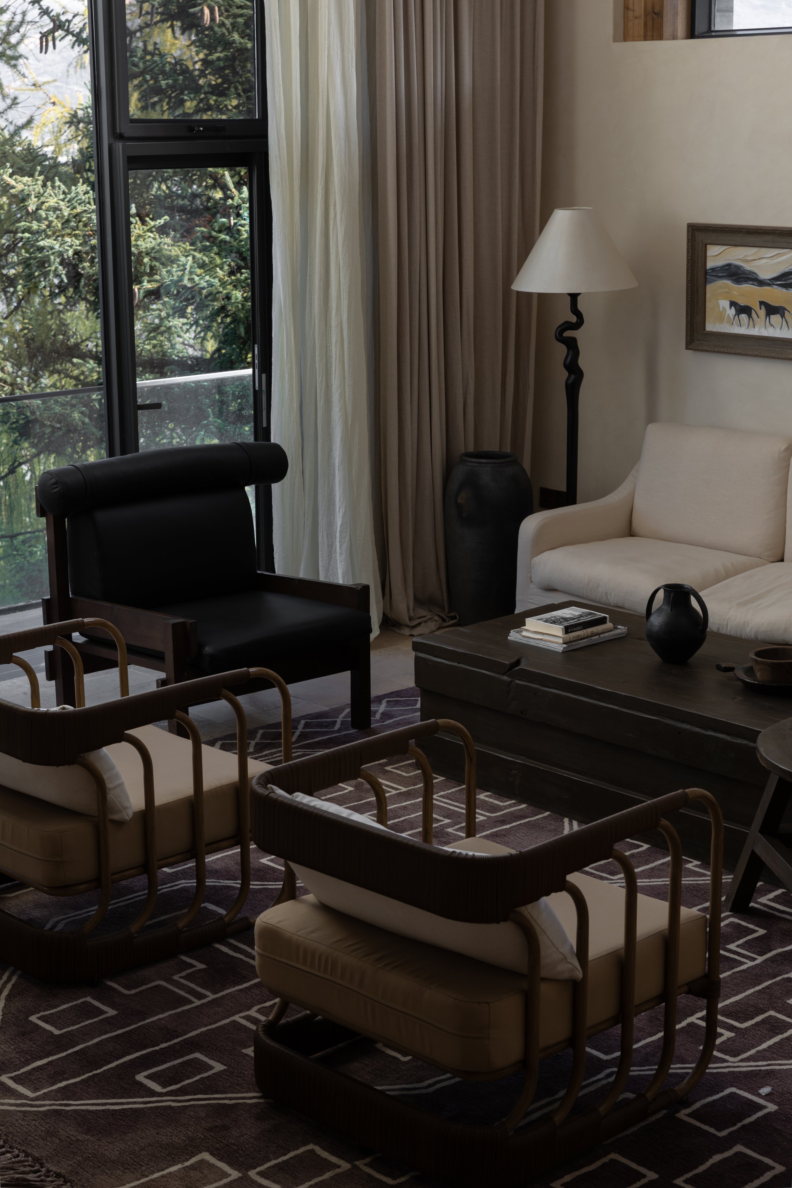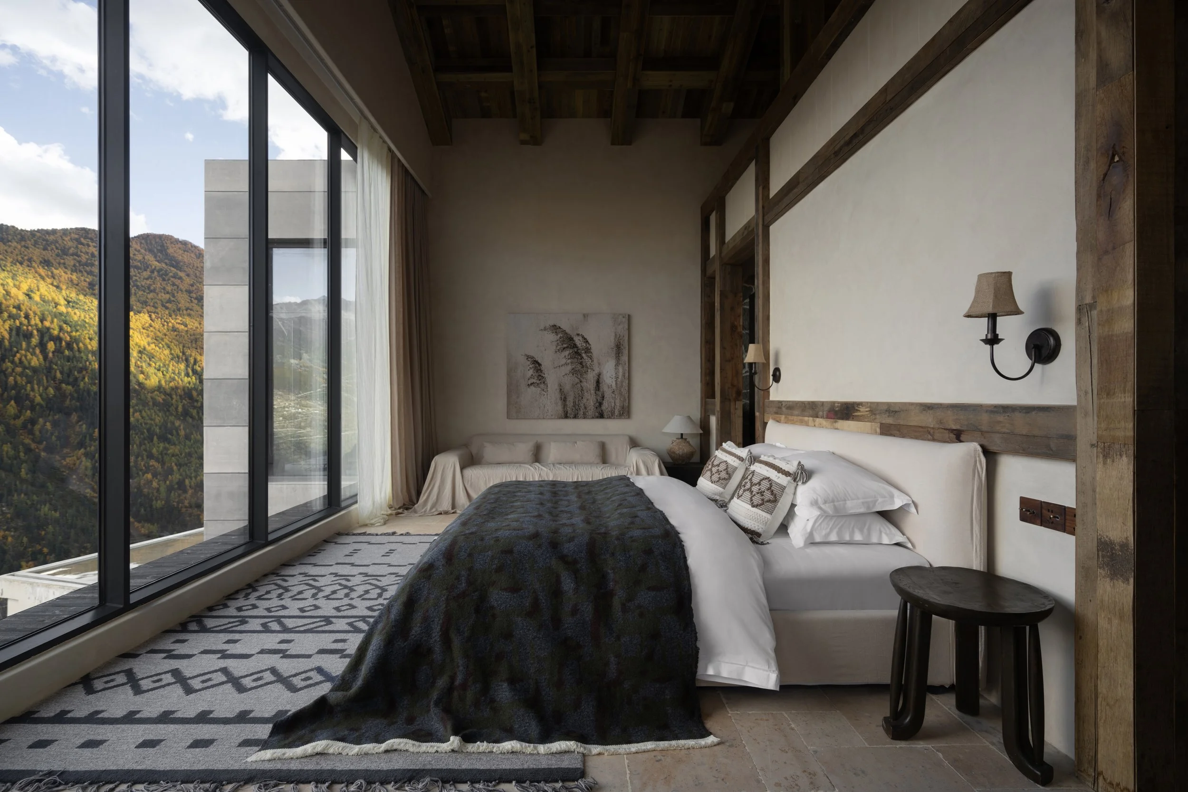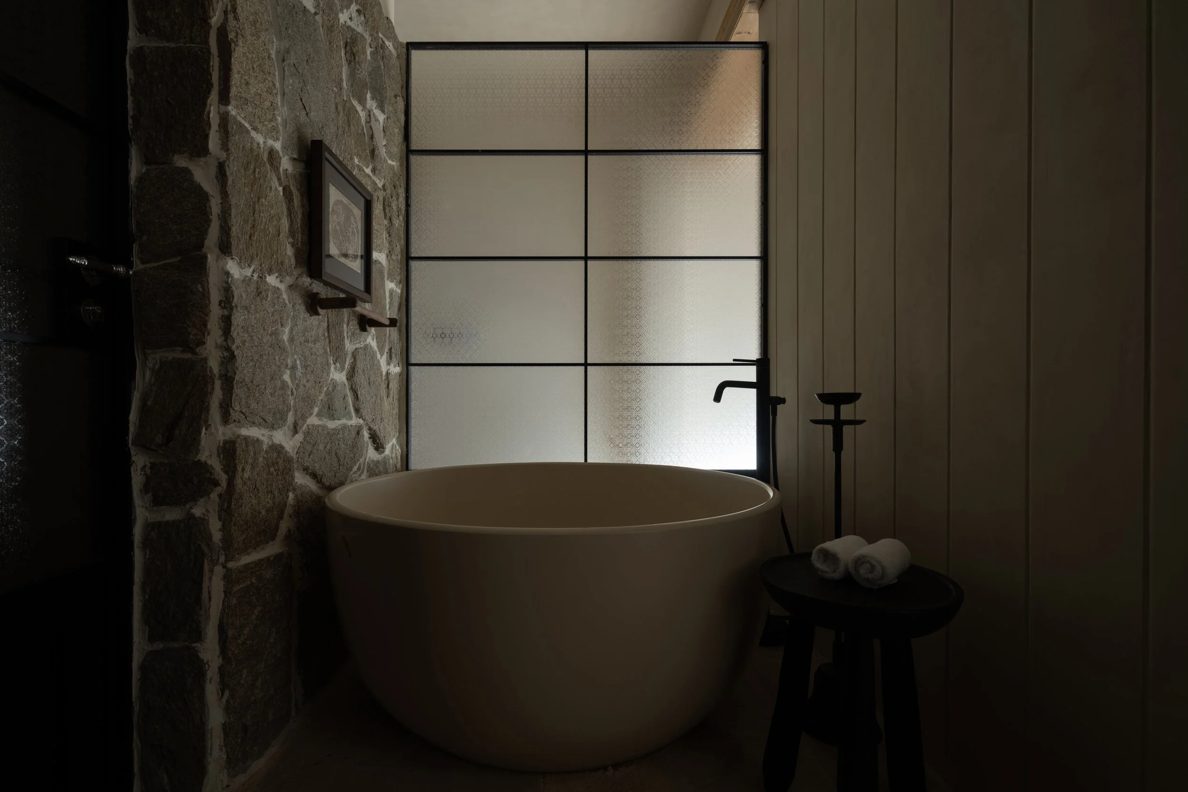
Ru Yun Hotel by ONE SOUL DESIGN
ONE SOUL DESIGN merges contemporary hotel with Tibetan architectural heritage in Mount Siguniang
ONE SOUL DESIGN has transformed a site in Sida'an Village into Ru Yun Hotel, a retreat that harmoniously blends with its dramatic mountainous surroundings. Located beside Mount Siguniang in Ri'er Township, the hotel's name derives from the Tibetan phrase "prominent platform," reflecting its elevated position within the landscape.
The architectural composition responds directly to its context, with the main building's roof ridge carefully aligned with the Ganuoer Snow Mountain. The structure appears to emerge from the dense forest, its form dissolving into the misty mountain range through a thoughtful intersection of sloping roofs that create a traditional Chinese "enter" character.
Comprising four distinct buildings, the project demonstrates a sensitive approach to local architectural traditions. The design reinterprets the characteristic Jiarong Tibetan building style, featuring lower brick and upper wooden construction, executed through contemporary construction methods. Buildings one and two draw inspiration from monastery architecture, emphasizing meditation and recovery, while buildings three and four showcase a more direct connection to the cliff-edge setting.
Each building houses three rooms, a hall, and a living room. The spatial arrangement places communal areas on the ground floor, where floor-to-ceiling glass walls frame uninterrupted views of the snow-capped peaks. The upper floors feature warm wooden structures dedicated to private spaces, offering guests an immersive experience of the mountain environment.
Material selection was driven by both necessity and respect for local resources. The challenging site access initially required horses to transport construction materials, leading to the incorporation of equestrian elements in the interior design as a testament to the project's evolution. Local materials, including reclaimed wood and stone from village residents, were extensively used, while wall colors were derived from traditional rammed earth techniques.
A distinctive feature of the property is its cliff-edge water feature, converted from an existing waterhole. This space serves as both an outdoor dining area and a privileged viewpoint for witnessing sunrise over Balang Snow Mountain. The hotel primarily caters to outdoor enthusiasts, attracting hikers and mountaineers drawn to the region's natural beauty.
Cultural elements are thoughtfully integrated throughout the design, with Tibetan prayer wheels and indigenous clay vessels serving as decorative elements that root the project in its cultural context. The interior spaces particularly showcase local craftsmanship through the incorporation of traditional Jiarong Tibetan wooden framework in the lobby and guest rooms.
Related Content
Office AIO has transformed this traditional noodle house into an atmospheric dining destination that seamlessly blends heritage with contemporary design.
High-tech facial destination pioneer Formula Fig reimagines the modern wellness experience through thoughtfully designed spaces that blur the lines between science and nature.
In the heart of Brisbane's Fortitude Valley, design studio In Addition unveils a new retail destination for luxury luggage brand July.
























