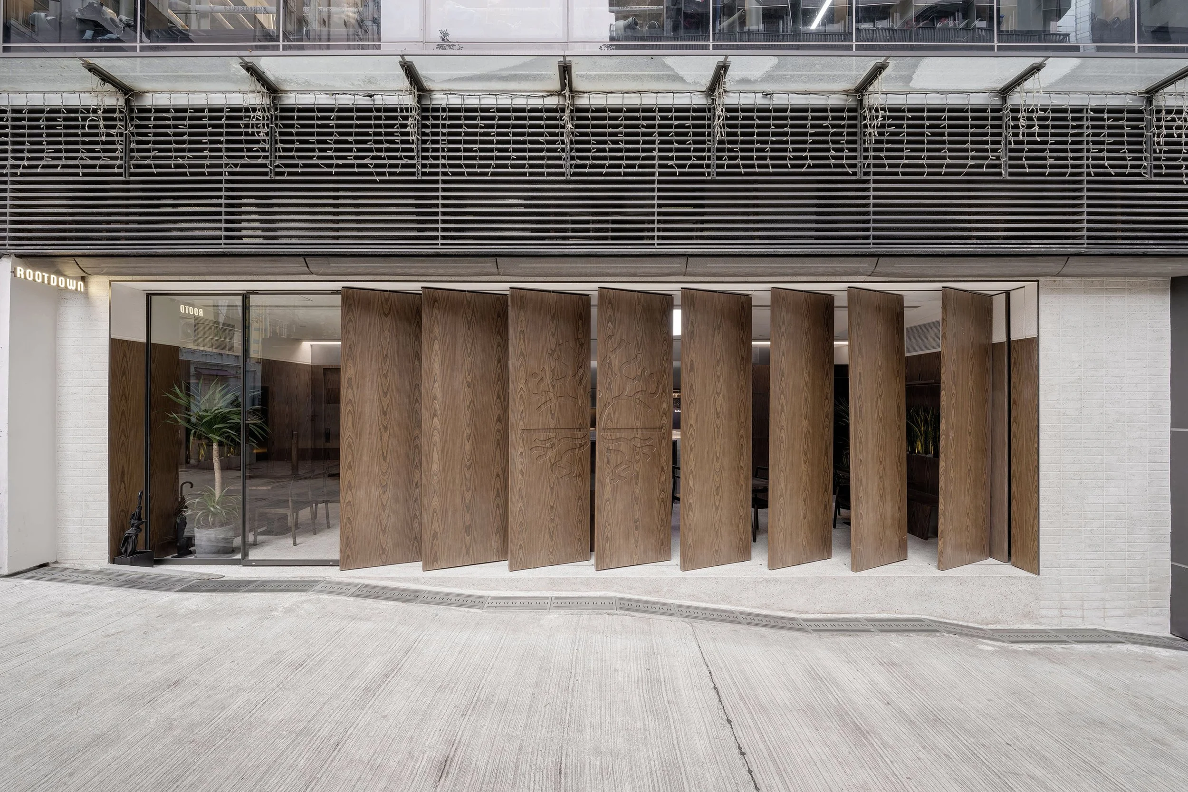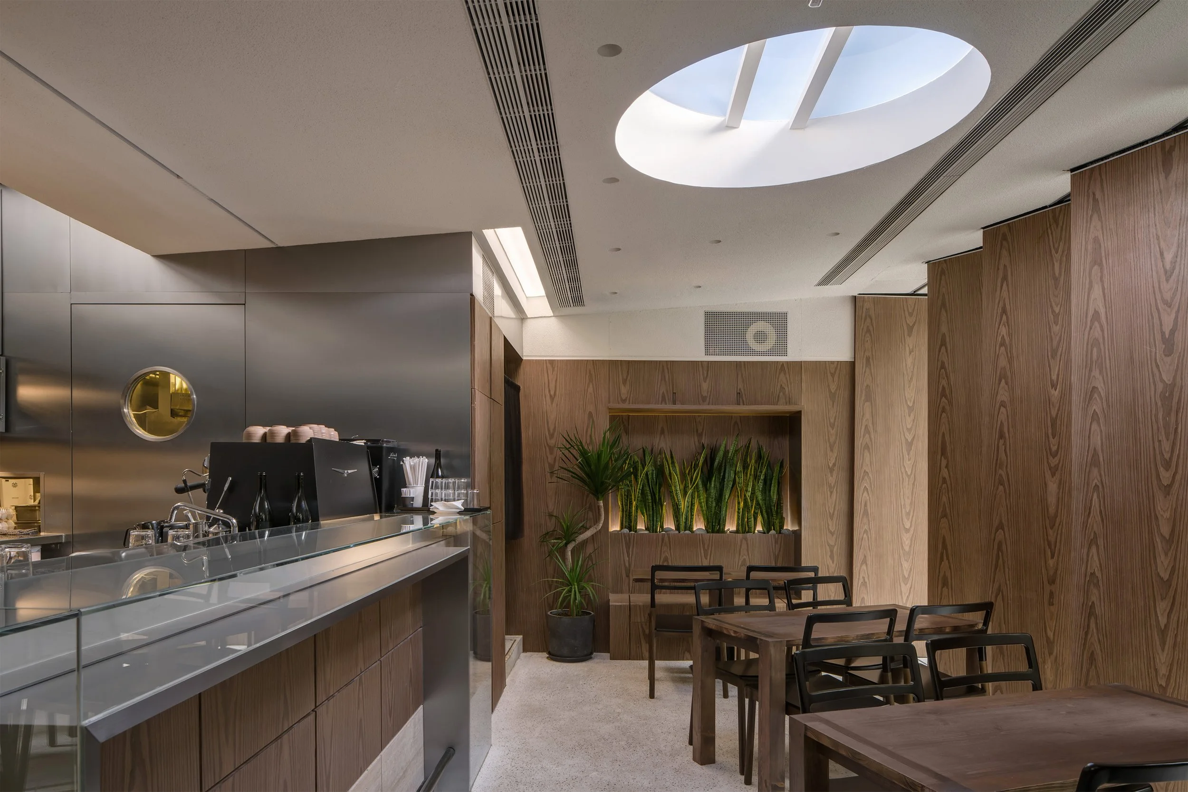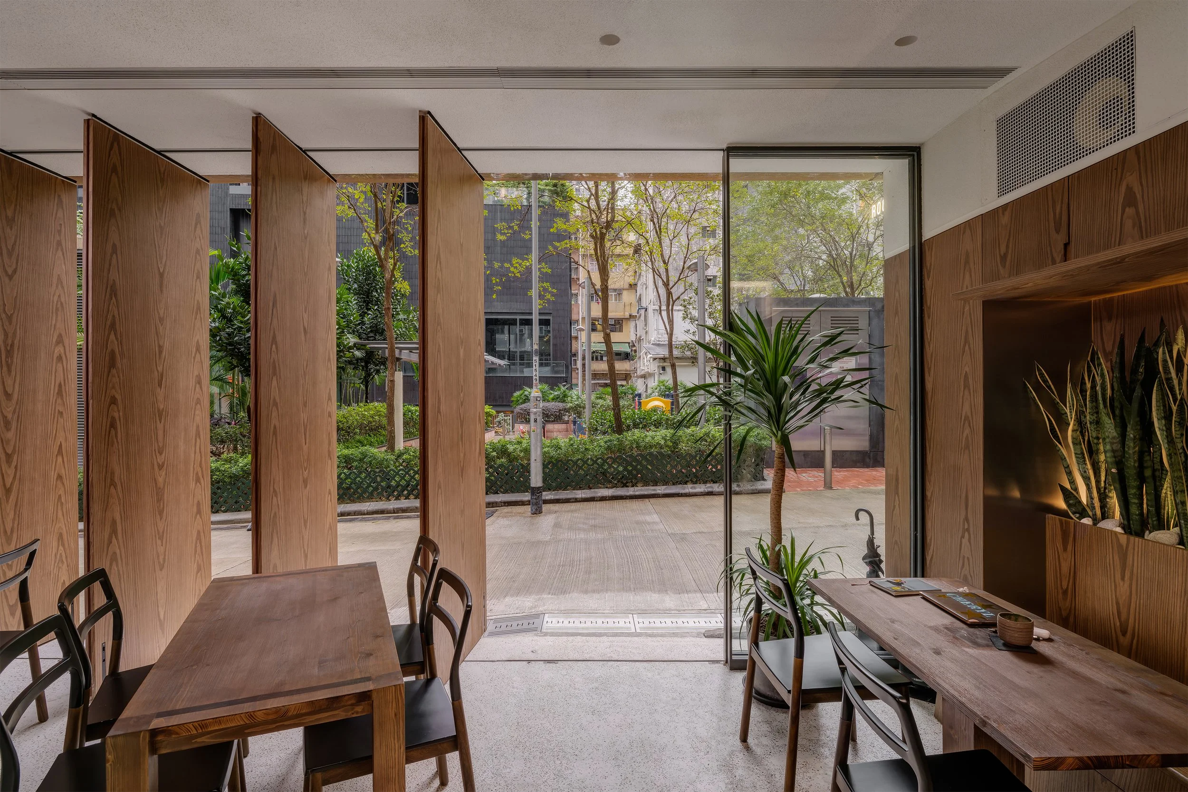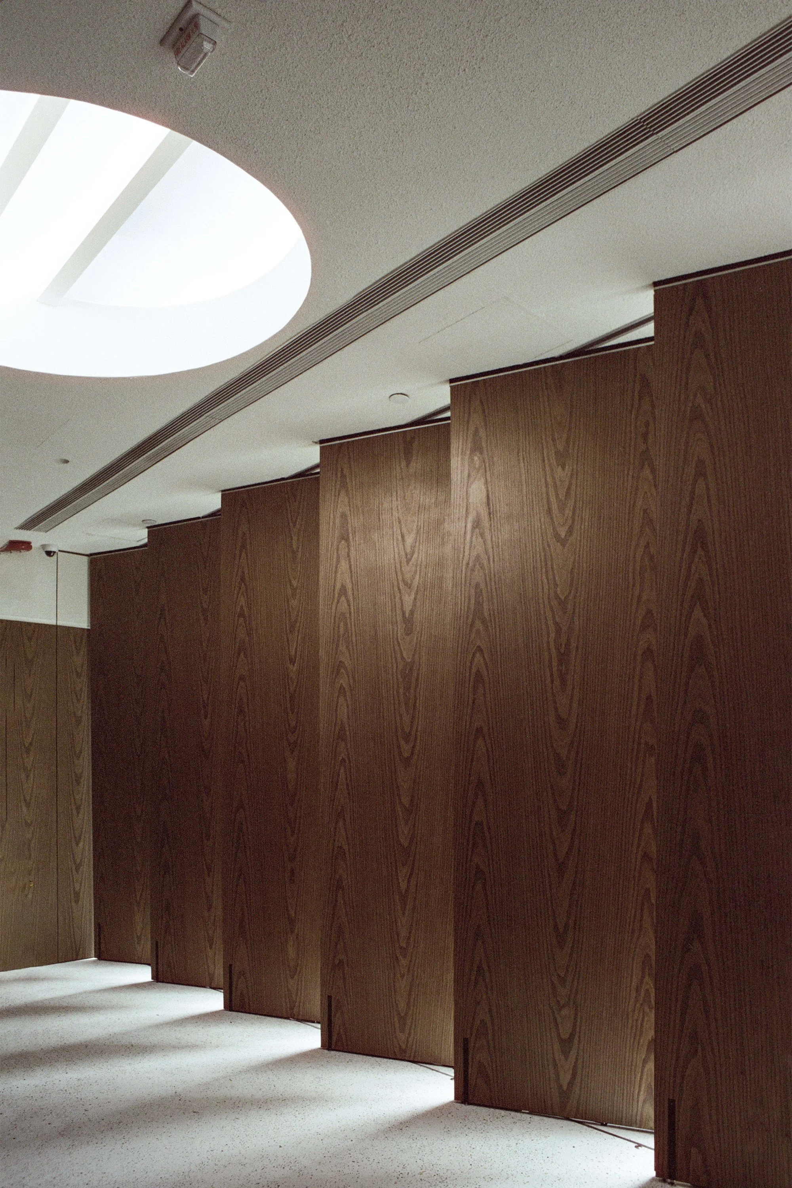
Rootdown by BEAMS
Tucked into a quiet corner of Sai Ying Pun's Art Lane district, Rootdown by BEAMS is a café-bar hybrid that responds intimately to its neighborhood's pace, layered histories, and artistic leanings.
Rooted in the cultural backgrounds of its three owners and shaped by the studio's research-driven process, the project reveals itself through quiet shifts and thoughtful materiality. At just 800 square feet, the compact interior is rich in nuance, with every detail playing a role in crafting an environment that gently transitions from day to night, past to present, indoors to out.
The concept for Rootdown began with a single image: a natural sinkhole, something organic, grounded, and slightly unexpected. BEAMS used this metaphor to shape the atmosphere from the inside out. A sloped ceiling runs across the interior, guiding the eye toward the custom bar while concealing lighting and mechanical systems above. This quiet tilt not only defines the interior geometry but creates a soft sense of enclosure. Above the seating area, a circular lightbox, custom-built from three rectangular panels set into a round frame, mimics a skylight, diffusing warm light across the café throughout the day. The lighting is calibrated to shift with the hours: warm and expansive in the morning, dim and dusky by nightfall.
At the street level, Rootdown opens up to its neighborhood through a storefront inspired by American barn doors. A set of custom-built rotating wood panels slides between open and closed states, offering passersby varying glimpses into the space. This operable façade acts as both a visual threshold and a functional one, allowing the café to adapt to weather, crowd flow, and time of day.
Inside, the palette is both familiar and refined. Rich dark wood, stainless steel, textured paint, and custom terrazzo form the material core of the project. Each was chosen for its ability to balance warmth and clarity, to feel inviting without veering into nostalgia. The terrazzo, poured and finished on site, appears again in the bathroom and on the café's facade, linking the program across thresholds. Elsewhere, the rough texture of painted walls adds depth without distraction, while a glass-topped bar and polished steel panels provide crisp contrast.
Several elements were designed specifically for the project: the pivoting façade panels, the recessed skylight, the bar, and the terrazzo itself. Each serves a precise purpose while contributing to a larger spatial narrative, one that values rhythm, restraint, and the emotional texture of material.
This quiet clarity is characteristic of BEAMS' broader studio philosophy, which prioritizes emotional resonance through material investigation and careful spatial composition. With Rootdown, they've created a place that doesn't shout but lingers, grounded in craft, attentive to light, and open to change. Whether operating as a sunlit café or moody bar, the interior is less about transformation than transition: a steady, deliberate unfolding that meets the city and its people where they are.
-
About BEAMS
BEAMS creates spaces that are both pure in form and functionally efficient. We believe in using design to evoke emotional responses and create brand memorable moments for the user.
Related Content
Office AIO has transformed this traditional noodle house into an atmospheric dining destination that seamlessly blends heritage with contemporary design.
High-tech facial destination pioneer Formula Fig reimagines the modern wellness experience through thoughtfully designed spaces that blur the lines between science and nature.
In the heart of Brisbane's Fortitude Valley, design studio In Addition unveils a new retail destination for luxury luggage brand July.










