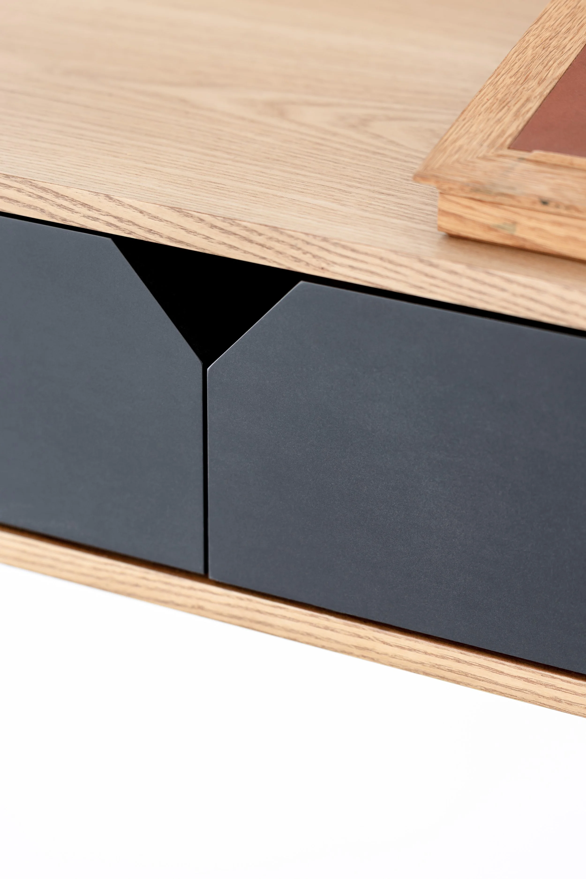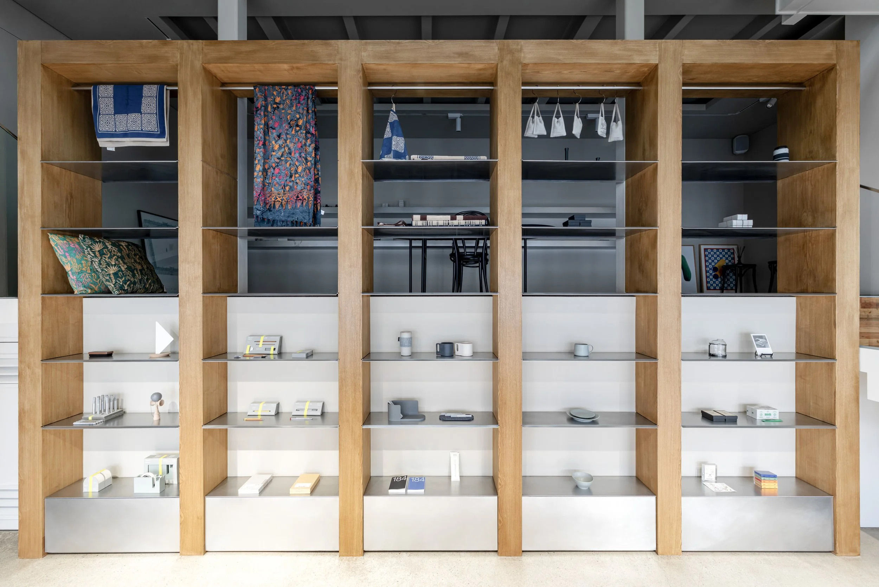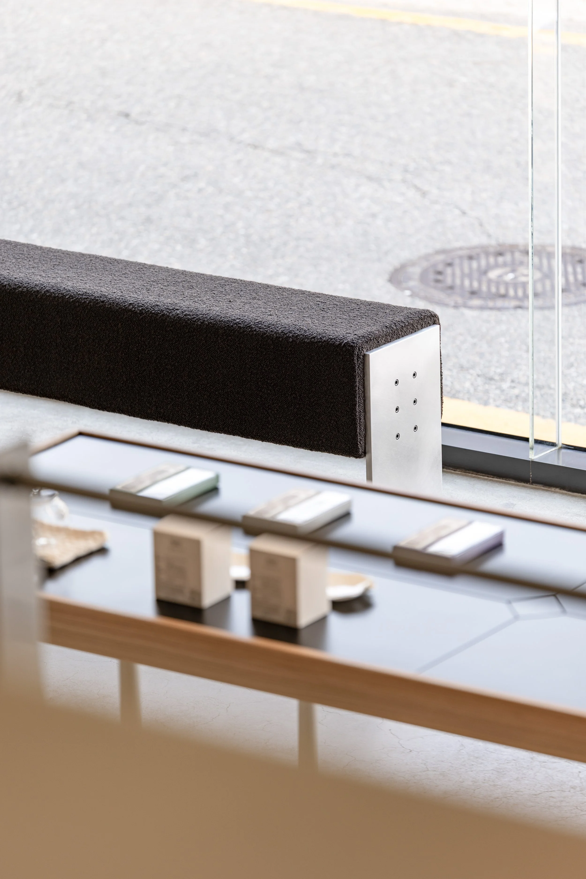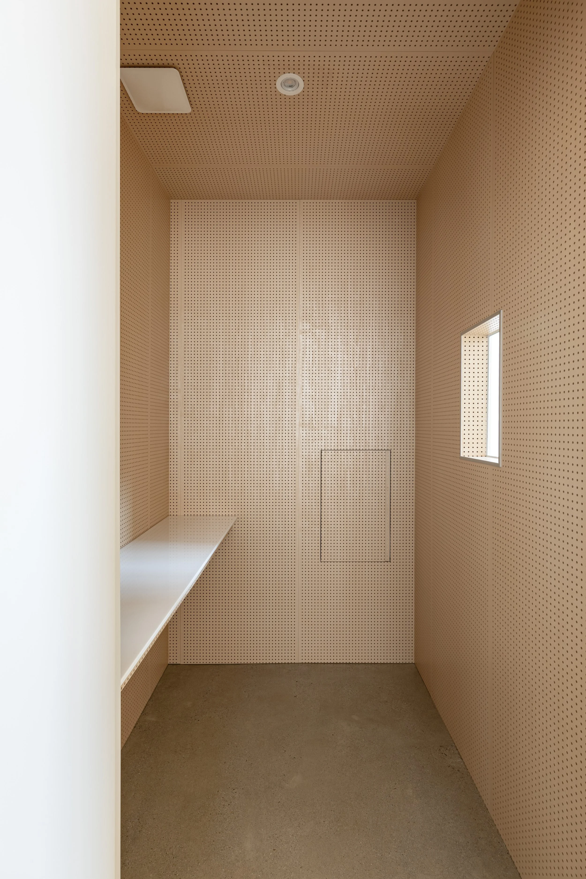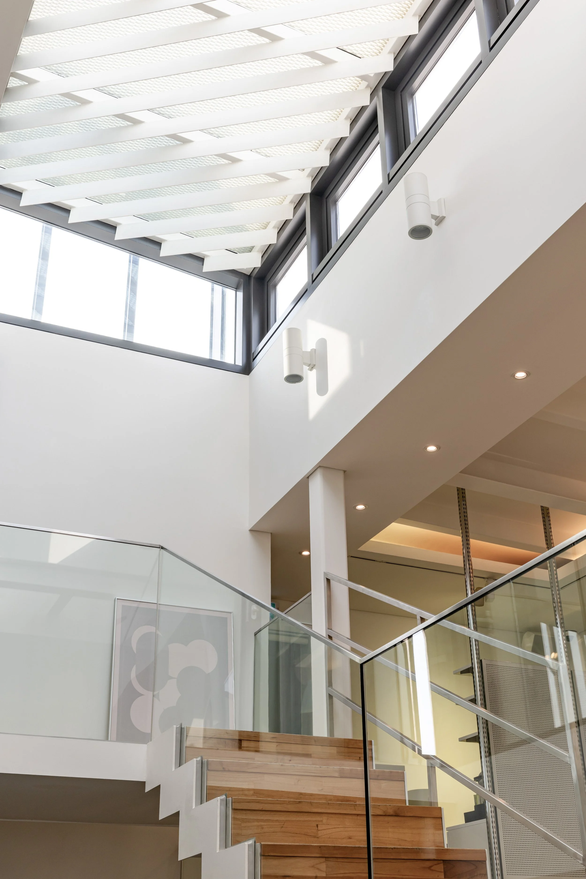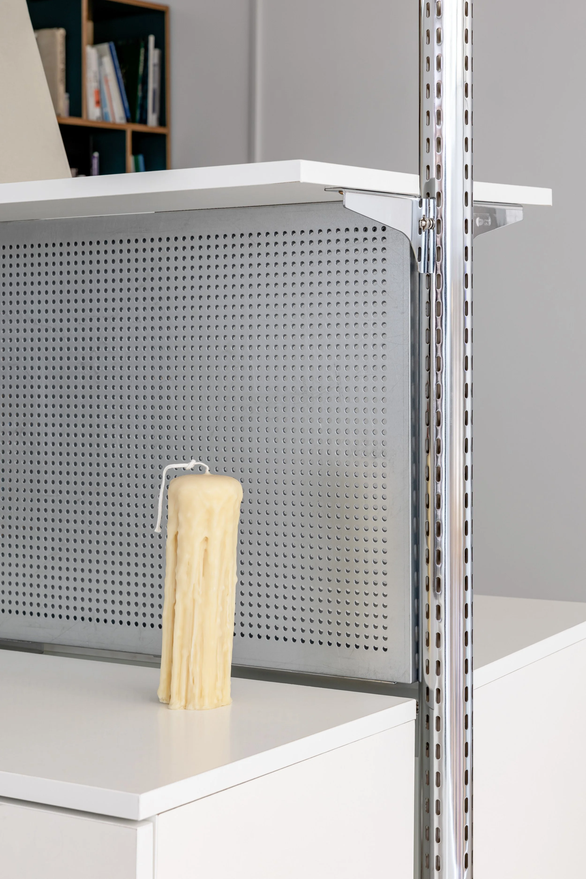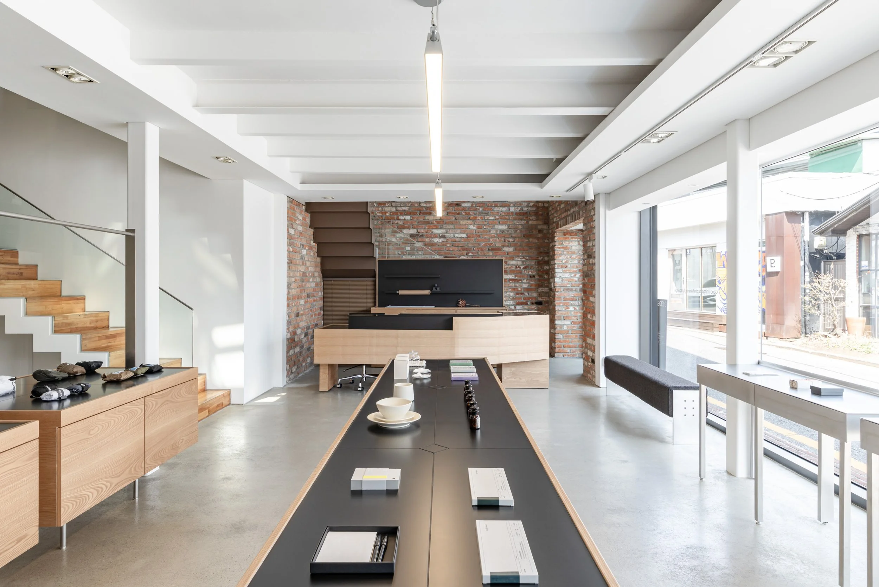
Place1-3/1-1Company by Studio Pin Vice*
In Seoul’s Jongno-gu district, Studio Pin Vice* has reimagined the potential of the skip-floor building type with Place 1-3/1-1Company—a layered commercial environment that integrates a lifestyle select shop and a branding agency office across staggered levels.
The project is at once a retail destination and a workplace, but above all, it is an exploration of how verticality and partial visibility can foster curiosity, connection, and a sense of unfolding discovery.
Founded in Seoul, Studio Pin Vice* is an interior and furniture practice whose name derives from a small hand tool used to drill precise holes. For the studio, this image embodies their philosophy: a deliberate, delicate approach to penetrating the latent potential within a site. “Before drilling, the point is always marked first, and the asterisk in our logo symbolises that gesture,” the studio explains. “This project was an opportunity to work in that way—finding the exact point where intervention could unlock the building’s possibilities.”
Spanning 443.2㎡ across three floors, the building is defined by a skip-floor arrangement that divides and connects in equal measure. Five staggered levels allow for shifting eye-level encounters, while a central void and cascading stair anchor the circulation. The result is a vertical narrative where spaces are glimpsed before they are fully experienced.
“The characteristic of the skip-floor is that the void ties the floors into one continuous narrative, but at the same time fragments them,” Studio Pin Vice* notes. “Our challenge was to ensure that this fragmentation did not diminish the sense of volume.” To resolve this, the designers inserted a towering shelf that cuts through the void—part functional storage, part sculptural gesture. From street level, the shelf appears unreachable, an abstract object floating in space. But as one ascends, it becomes tactile and logical, shifting perception through embodied navigation.
The retail component, Place 1-3, distinguishes itself from the minimalist codes of many contemporary shops. Instead of reducing visual stimuli, the designers embraced abundance as a principle. Ashwood frames structure the displays, their open grids infilled with matte black panels that quietly host a CNC-engraved indexing system. This subtle ordering device reins in the multiplicity of small products, creating legibility without diminishing density.
From the street, large windows open the shop to the public, drawing in passersby and positioning the retail environment as an accessible threshold to the rest of the building. Ascending the stair, visitors gradually encounter not just more displays but also traces of the workplace above, blurring the boundary between commerce and creative production.
The upper levels house branding agency 1-1Company. Here, the skip-floor logic encourages fluid interaction, with half-level shifts softening transitions between departments. Rather than reinforcing hierarchy, the arrangement distributes visibility laterally, with the director’s room and meeting spaces positioned at the top but not elevated in status.
A key device in mediating the coexistence of shop and office is the balustrade treatment: a 1500mm-high translucent glass partition separates the second-floor workspace from the retail areas below. From the retail side, the office remains concealed, but from the agency’s side, the retail floor is partially visible. “Ultimately, this partition conferred the authority of visual control upon the manager,” the designers explain. “The workspace was hidden, yet it maintained an overseeing presence.”
In practice, the staggered levels create a circulation pattern unlike conventional retail or office spaces. Visitors pass through transitional half-levels that preview upcoming areas, gaining partial knowledge before full entry. The effect is one of controlled disorientation—enough uncertainty to encourage exploration, yet grounded in a predictable sequence of arrival and ascent.
This deliberate ambiguity occasionally produces moments of irony, as when visitors moving upward from the retail areas unexpectedly encounter the agency’s office. Here, the roles of customer and guest blur, folding the act of branding back into the architecture itself.
Materiality plays a subtle but vital role in articulating the vertical core. The stair spirals around the void, its form accentuating the ascent while visually connecting the levels. The towering shelf was engineered as a structural intervention to slice across the height of the void, lifting the gaze upward and giving weight to the high ceiling. Its ashwood framework resonates with the retail display fixtures, reinforcing continuity between shop and office.
Through these details, Studio Pin Vice* found a way to transform the skip-floor’s limitations into a distinct architectural language. “Perception precedes understanding,” they reflect. “Familiarity emerges not through immediate access, but through movement and encounter.”
For Studio Pin Vice*, Place 1-3/1-1Company embodies their ethos of delicate, precise intervention. By treating the skip-floor not as a constraint but as an opportunity for layered experience, they have crafted an environment that privileges curiosity, dialogue, and connection.
“This project allowed us to penetrate the space’s latent potential,” the studio concludes. “It reflects our philosophy closely, and we are very satisfied with the outcome.”







