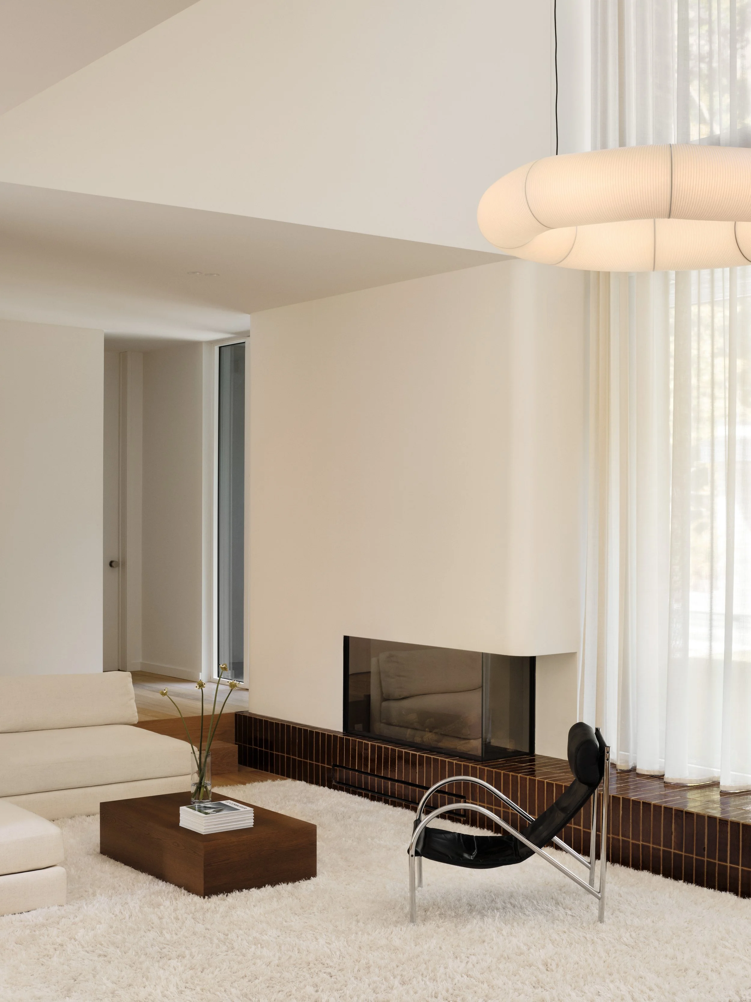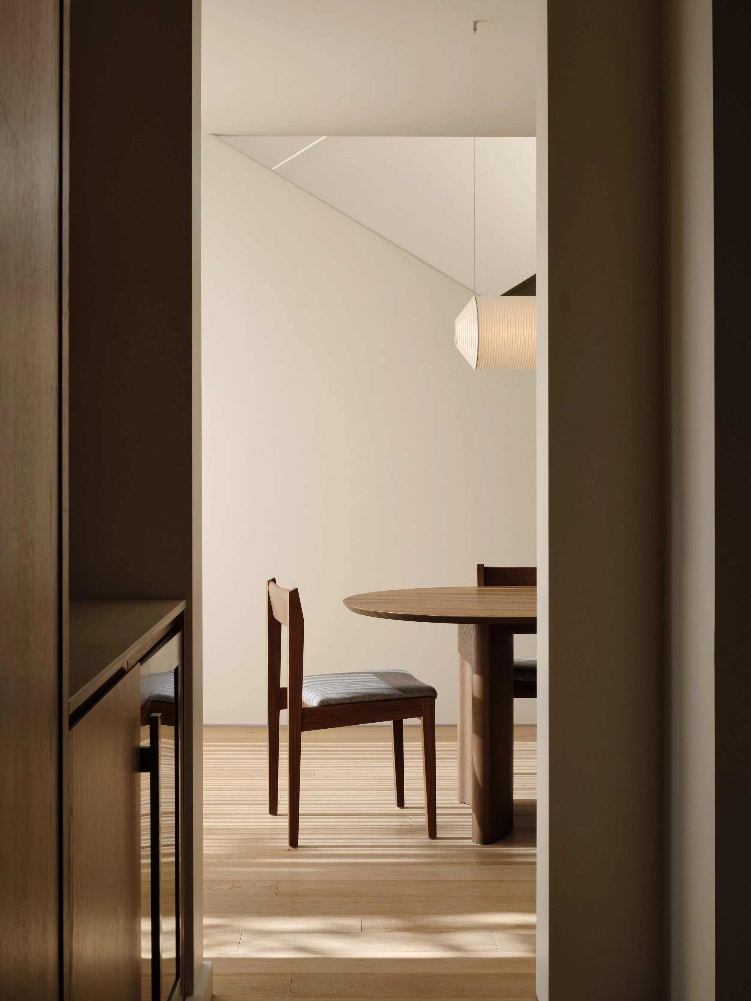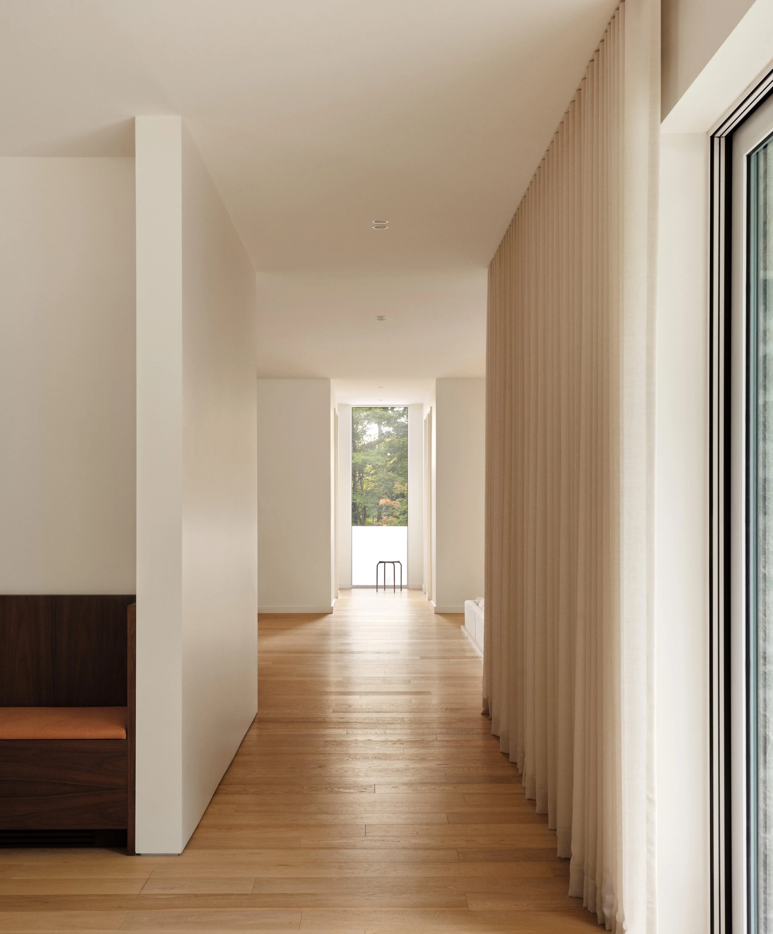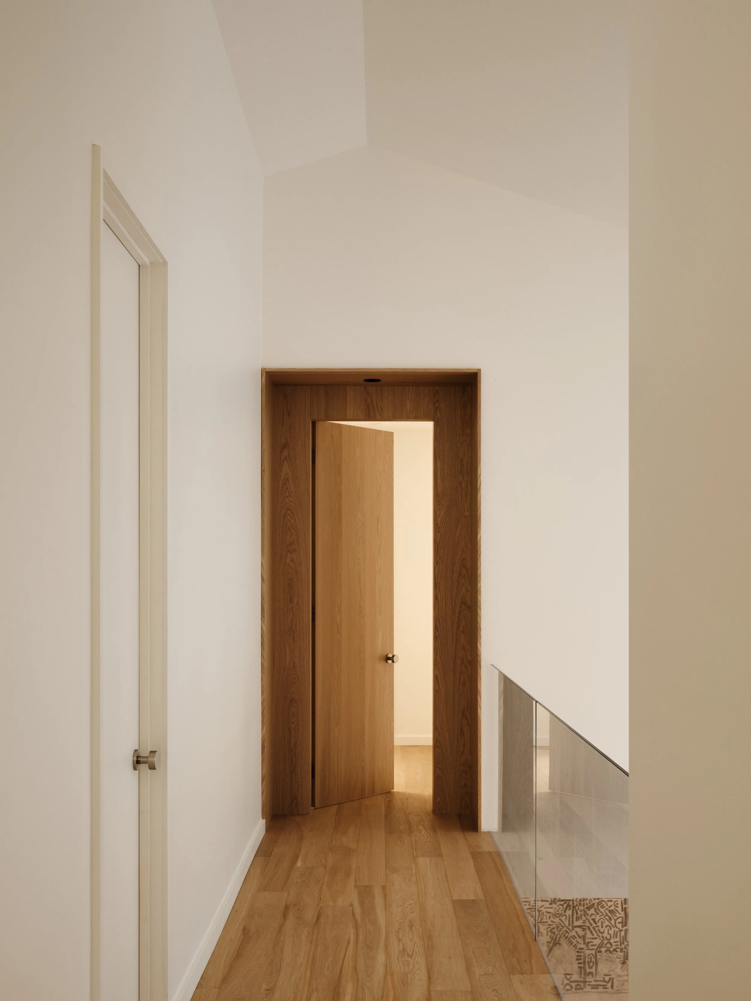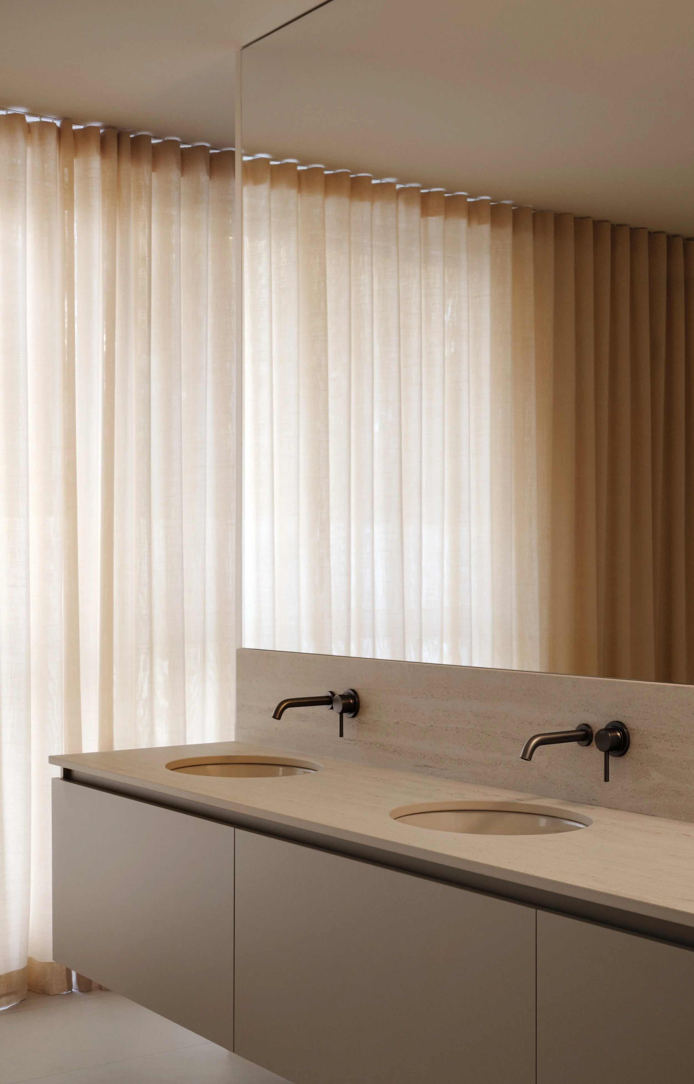
Montpellier House by Vives St-Laurent
Set at the foot of Mount Saint‑Bruno on Montreal’s South Shore, Montpellier House recedes into a dense forest canopy, its quiet presence conceived as a refuge for contemplation. Vives St‑Laurent, in collaboration with ATA Architecture, devised an interior that traces the site’s natural slope and the clients’ pre-defined massing, favoring clear circulation, generous openings, and finely modulated daylight.
An interior courtyard anchors the plan, while a largely glazed rear façade opens to the woodland. From the entrance, a linear vestibule slips toward a slightly sunken living room carved into the slab, warmed by a fireplace and dramatized by a double-height volume. A long, vertical curtain emphasizes the soaring proportion without drawing attention away from the surrounding trees.
To the left, quieter programs—boudoir, office, workout room, and basement access—settle into their own territory. To the right, kitchen and dining extend toward the terrace, with stairs leading upstairs. The arrangement reads as an intuitive sequence rather than a series of enclosed rooms.
The interior balances restraint and warmth. In the vestibule, variegated ceramic evokes slate laid in an opus incertum pattern. A sober, geometric language is gently tempered by rounded moves: curved edges at the fireplace, softened furniture profiles, and subtle arcs inscribed into walls and joinery.
In the living room, a linear element clad in terracotta ceramic—sourced from California—draws the eye to the hearth, a client favorite. Above, a Tekio washi pendant diffuses a soft, ambient glow into the double-height space. Throughout, natural white oak pairs with dark-stained oak for a calm dialogue of tone and grain; the dining room’s dark table plays against the lighter floor, with recurring curves tying spaces together.
The kitchen expresses quiet precision. A central volume conceals a pantry and integrates a bench, marking a gentle transition to the dining area. At center, an island in veined natural stone reads as a sculptural anchor for everyday tasks. Sliding doors hide appliances and a coffee station to preserve clear lines. Large glass doors slide open to a covered terrace, extending the interior outward.
White oak is applied across the boudoir’s bookshelf and full-height storage, drawing the eye upward and lending coherence to tall surfaces. Each material choice supports a calm, tactile composure without excess. A simple double-flight stair brings you to bedrooms and baths above; the secluded primary suite introduces two distinct walk-in closets and an elegant, everyday bathroom.
Montpellier House reflects close rapport between client, architects, and designers. Grounded in its site and attuned to the forested setting, the interiors offer a studied simplicity—spaces that feel poised, welcoming, and quietly luxurious.

