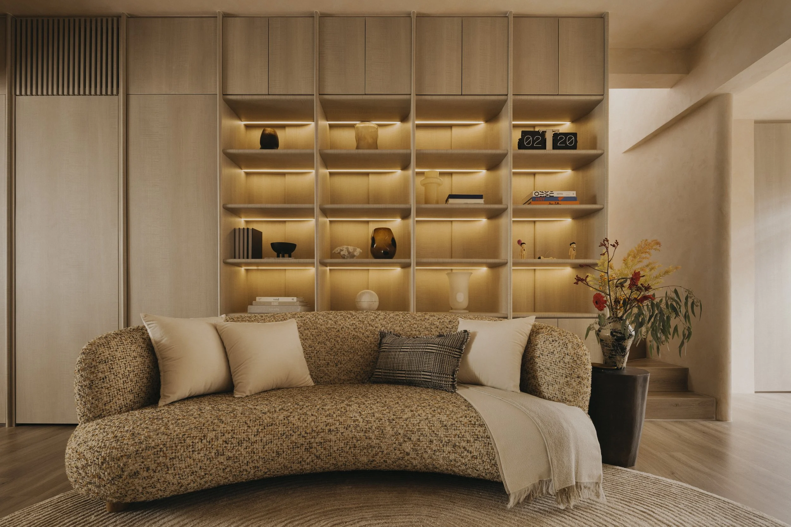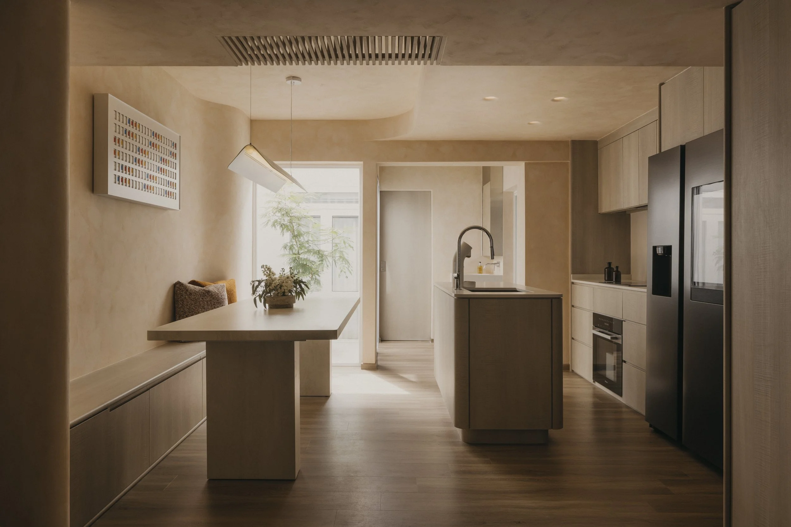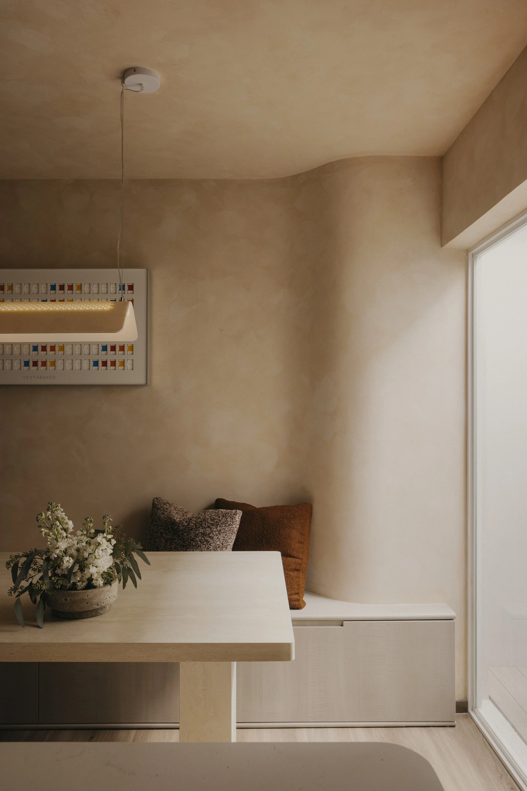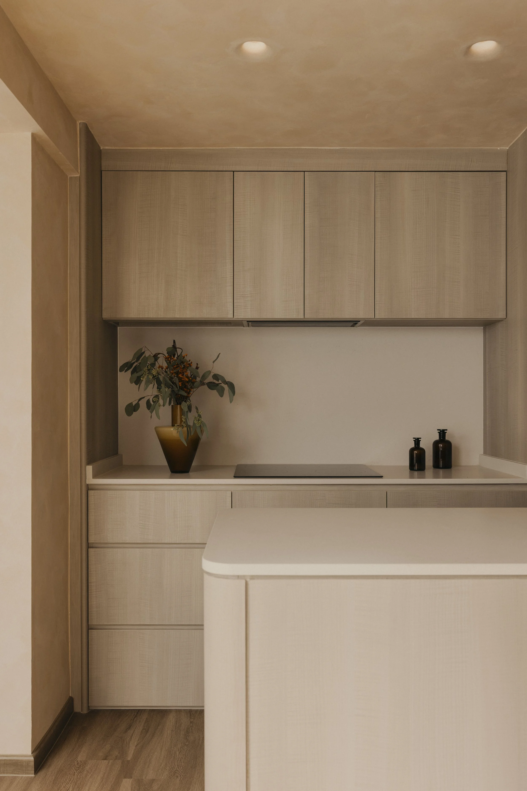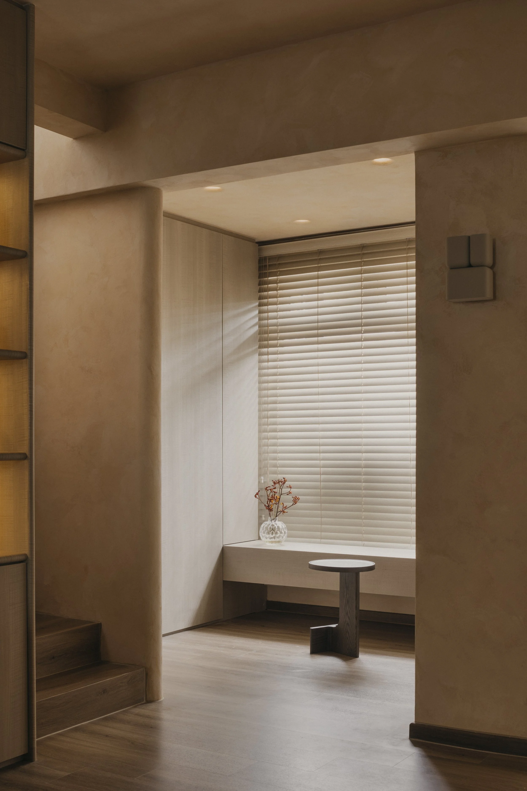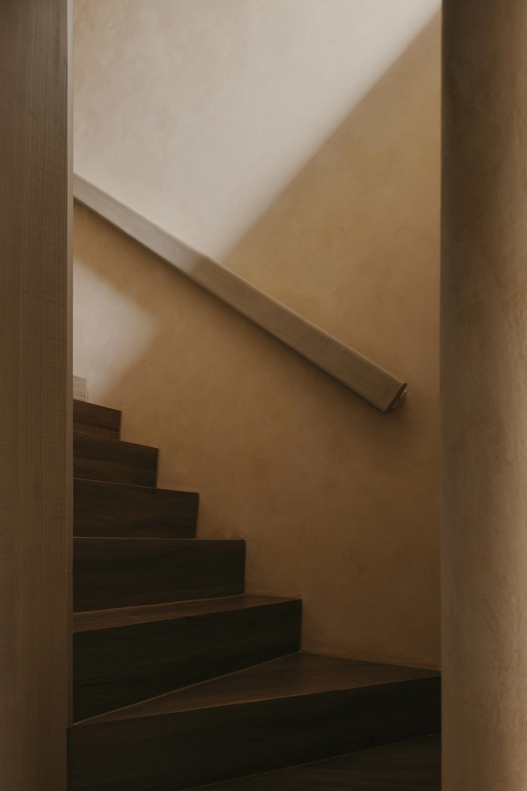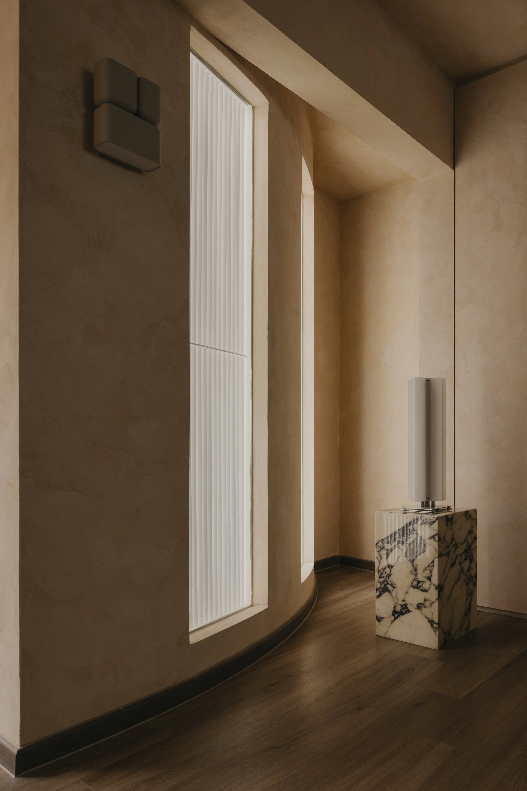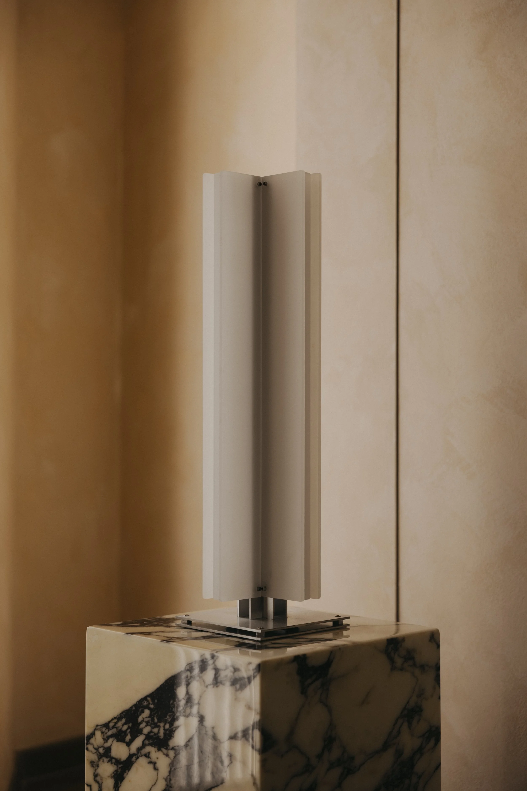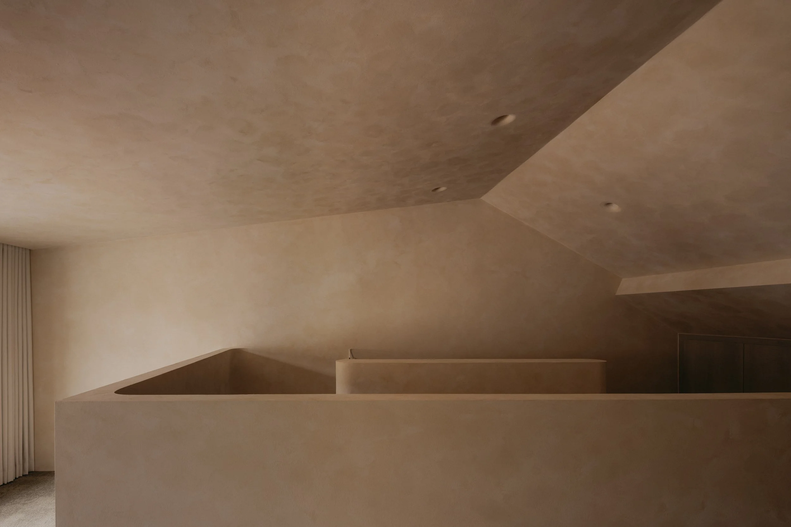
House 92 by WONDER+ STUDIO
Set within a narrow terrace-house plot, House 92 by WONDER+ STUDIO presents a compact home shaped by clarity, measured restraint, and thoughtful spatial organisation.
The project embraces its modest footprint, turning limitations into qualities that animate a calm and highly livable interior. Each area is composed with intention, creating a home that feels grounded, composed, and quietly luminous.
With natural light entering only from the front and back, the home is arranged to draw this illumination through its length. The interior leans into this condition, allowing brightness to anchor key moments while softer transitions create a gentle sense of depth. Light becomes a defining element—revealing surfaces, articulating proportions, and fostering a serene atmosphere that suits the intimacy of the terrace typology.
A restrained palette of simple materials underpins the quiet character of the home. Muted tones and tactile finishes temper the compact scale, encouraging a feeling of ease. Rather than relying on decorative gestures, the interior maintains a focus on proportion, flow, and comfort, allowing the architecture to speak with clarity.
The foyer sets the tone upon entry, functioning as a subtle threshold that organises the movement of the home without adding bulk. Its openness welcomes daylight, shaping an inviting introduction that transitions seamlessly into the main living areas. This considered approach ensures the home feels connected and bright from the first step inside.
Within the dining area, a glass panel introduces an expanded sense of openness. It reflects and channels daylight deeper into the interior, giving the communal zone an uplifting quality. This connection enhances the everyday rituals of the home, bringing an understated vibrancy to the compact footprint.
The bedroom adopts a structured yet gentle planning strategy by establishing three distinct zones for sleeping, storage, and bathing. These areas are defined through layout rather than solid division, offering privacy while maintaining an unbroken flow. The arrangement supports comfort and clarity, creating a restful environment with a deliberate spatial order.
At the top of the home, the attic celebrates its architectural form. Existing structural lines are allowed to stand as key features, complemented by a soft limewash that adds quiet texture. Sunlight entering this upper level brings a calming glow, highlighting the simplicity of the surfaces and reinforcing the contemplative quality of the space.

