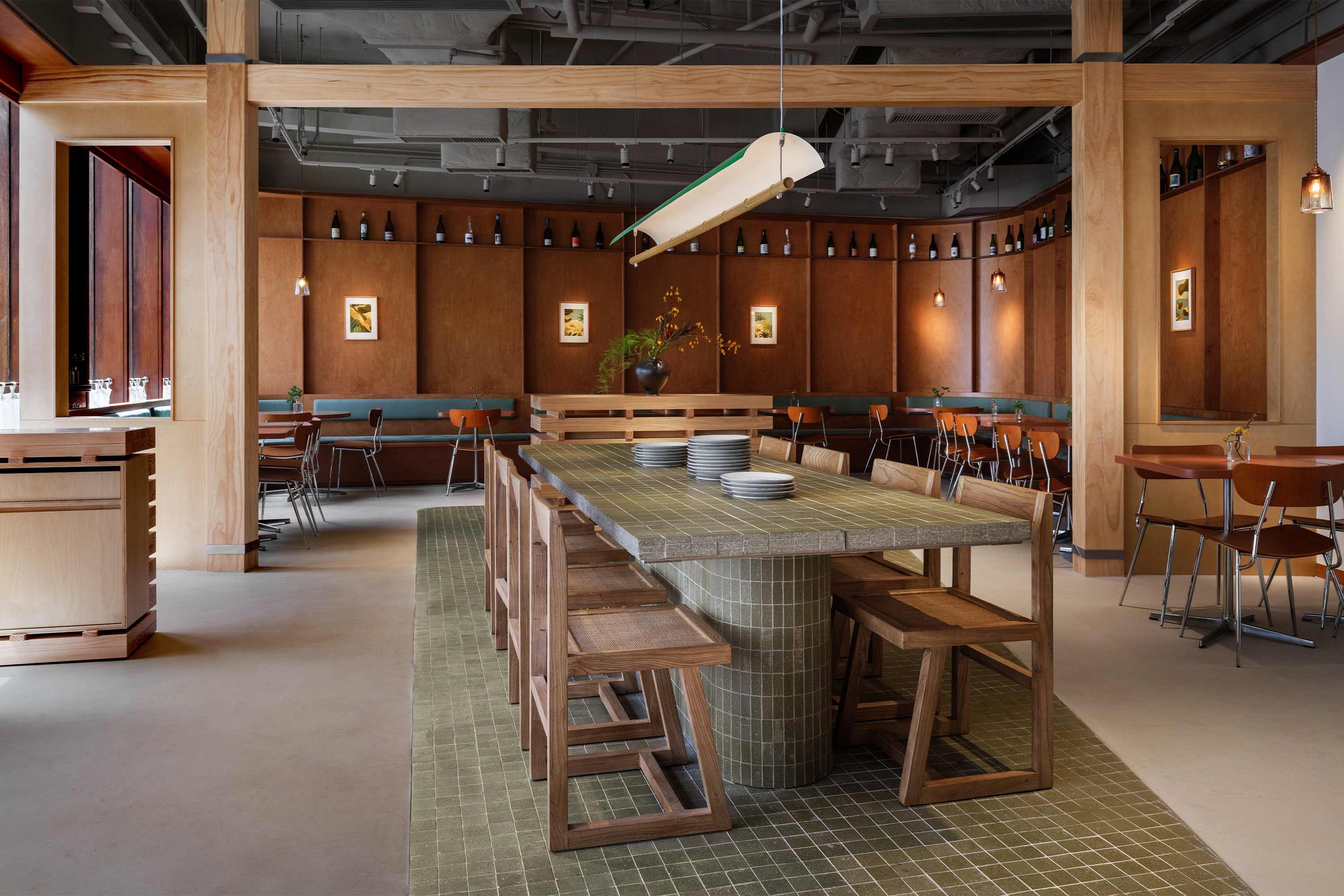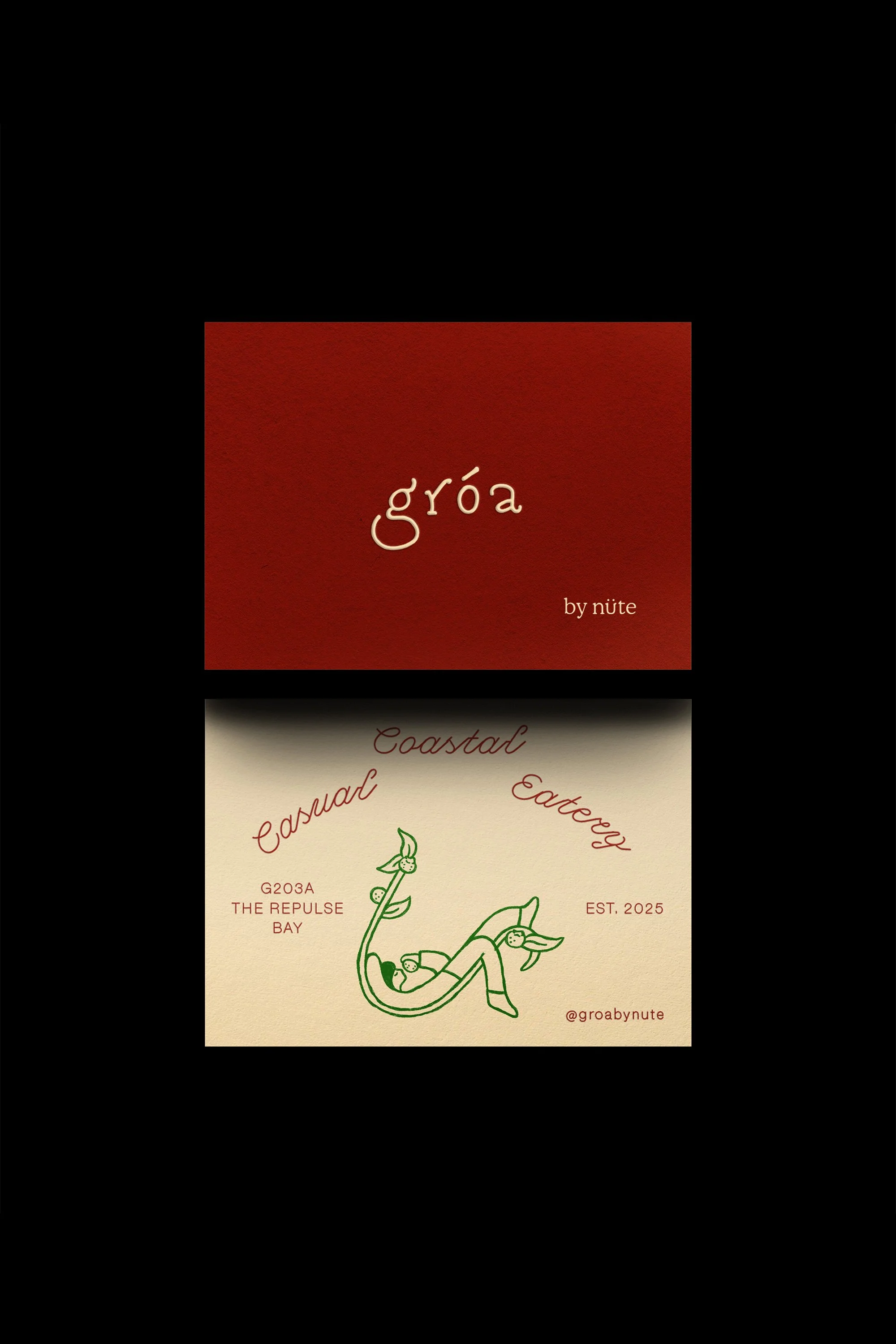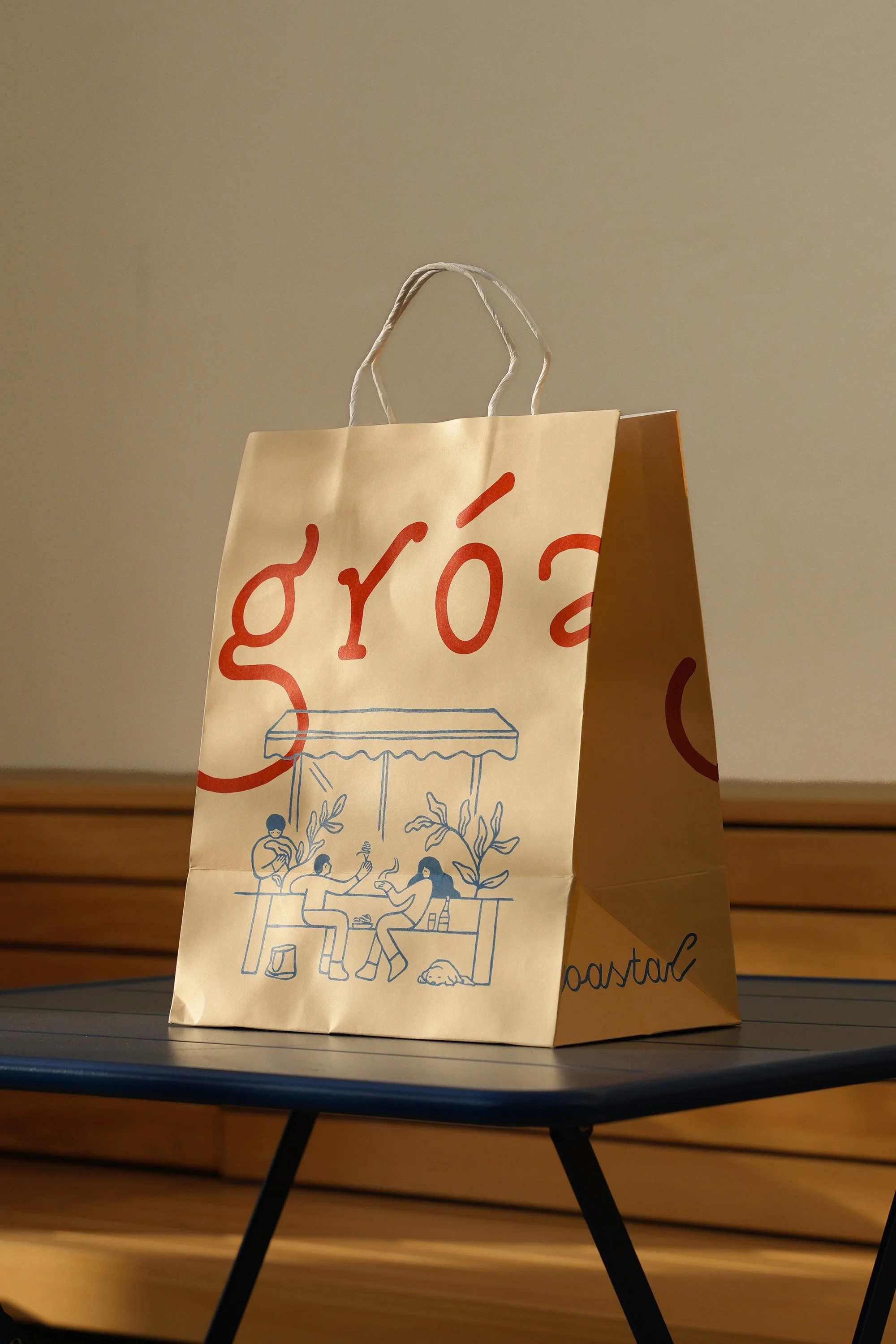
gróa by Naro
Set against the scenic backdrop of The Repulse Bay, gróa is a calm coastal hideaway that offers more than just Mediterranean fare. Conceptualised and designed by Hong Kong-based studio Naro, the 1,500-square-foot eatery unites food, fermentation, and nature within a quietly immersive dining environment.
Drawing inspiration from its ocean-facing location, gróa introduces a multi-layered interior that explores time, texture, and transformation, anchored by the slow alchemy of fermentation.
From the outset, the guest experience is framed as a gentle progression. Visitors meander through landscaped paths and moongates, past waterfall gardens and open courtyards, before arriving at the restaurant threshold. This procession becomes a metaphor for the fermentation process itself: patient, sensory, and intentional. Interior thresholds and spatial partitions continue this journey, carving out moments of reflection through natural transitions, framed ocean views, and a muted palette of organic materials.
Inside, Naro’s approach extends the architectural language of the existing structure. Referencing the original grid system, geometric lines are continued and reinterpreted to form a sculptural timber portal that anchors the centre of the room—delineating the private banquette zone from the more casual dining area. This structural gesture introduces a sense of order without rigidity, striking a measured balance between openness and intimacy. Custom pine and plywood consoles, spaced deliberately, support both visual continuity and functional movement throughout the interior.
In keeping with gróa's slow-living ethos, the material palette is grounded in natural tactility and sustainable choices. Cork-clad counters meet tabletops crafted from coffee grounds and wood powder, while soft green pressed stone tiling references classical Chinese garden elements. Vertical bamboo details create a sense of quiet enclosure, evoking the experience of walking through a forest. Throughout, gentle curves and linen-upholstered seating soften the colonial bones of the building, offering warmth and relaxed comfort without pretense.
Lighting is handled with equal subtlety. A custom pendant, made from upcycled bamboo and suspended above the communal table, features integrated LED lighting and a bespoke metal reflector in gróa's signature green. It casts a warm, diffuse glow, anchoring the room with quiet drama. Elsewhere, linear strip lighting tucked into stainless steel shelving highlights the fermentation jars, treated here as visual artefacts that nod to the eatery's culinary identity.
Outdoors, the dining experience continues along the original terrace. Naro's intervention preserves the site's heritage planters while introducing a series of elevated timber platforms that create intimate vantage points for ocean gazing. A metal framework outlines the terrace without obstructing views, reinforcing gróa's ethos of relaxed immersion in the natural surroundings.
Branding and spatial design work hand-in-hand across the project. Also led by Naro, the brand identity echoes the interior's narrative of growth, transformation, and flow. Rather than making a loud statement, gróa invites diners to slow down, wander, and take their time. Much like its food, layered, fermented, and rich with depth, the interior reveals itself in stages, rewarding those who linger.





















