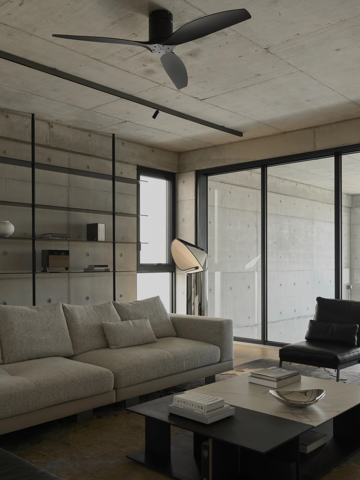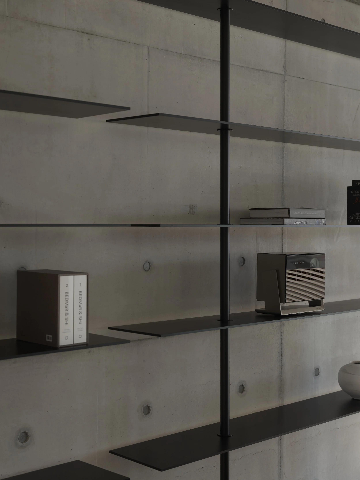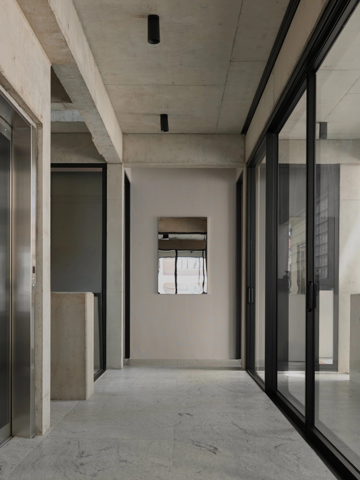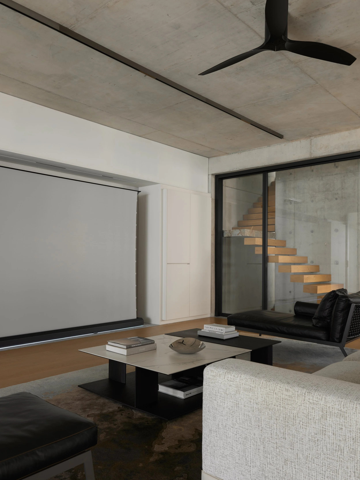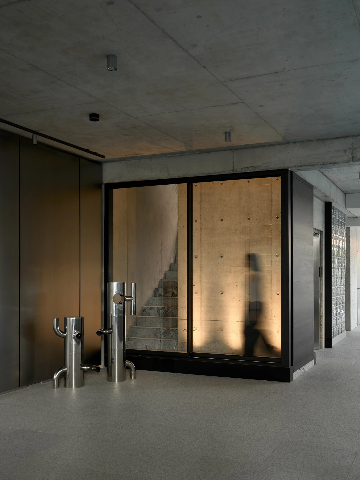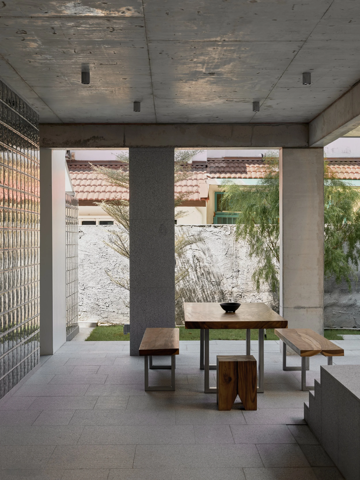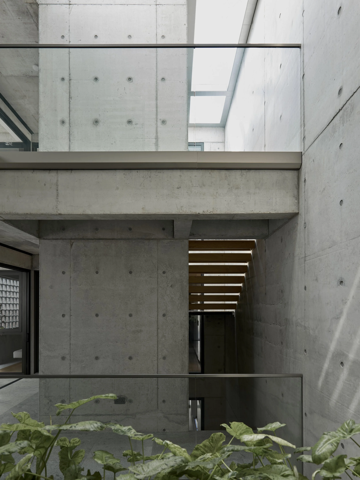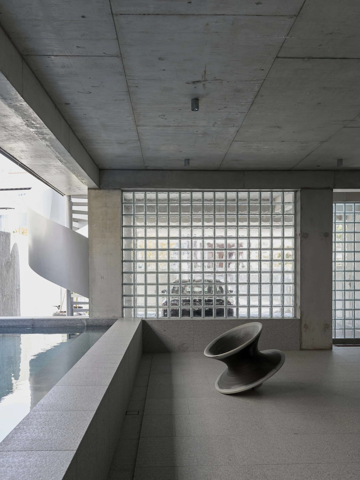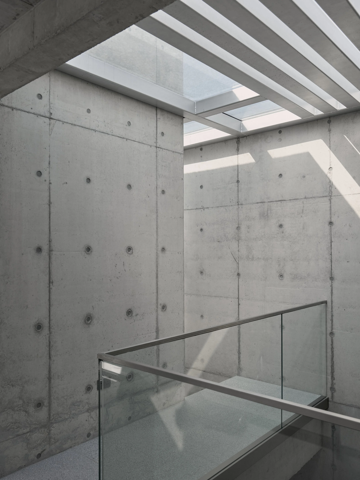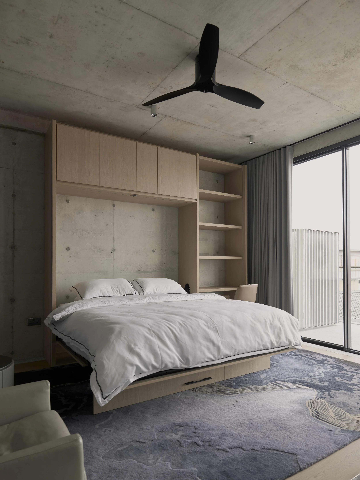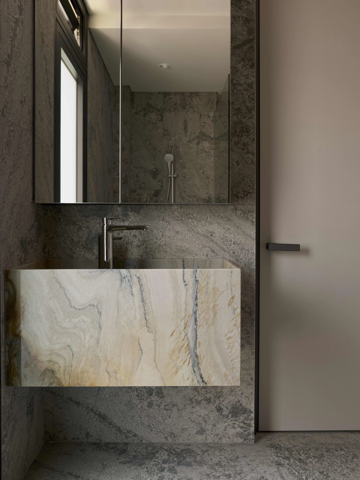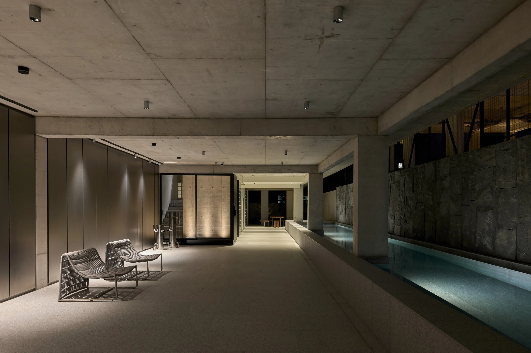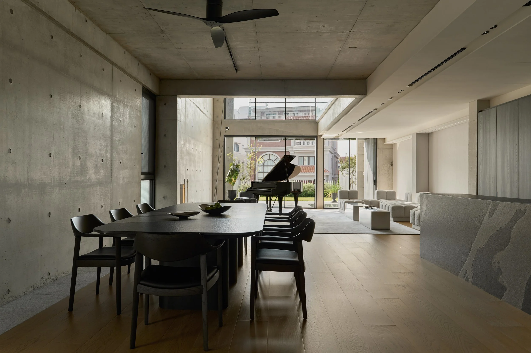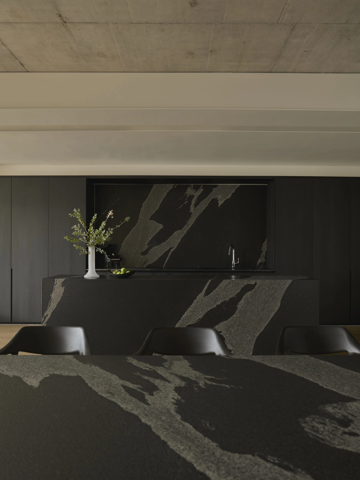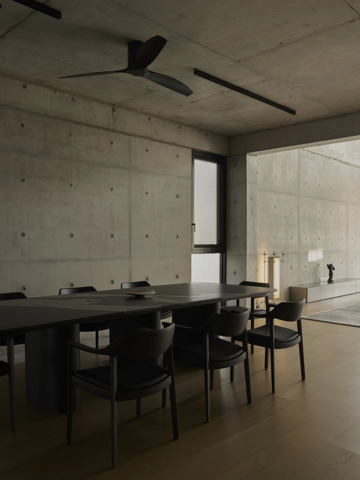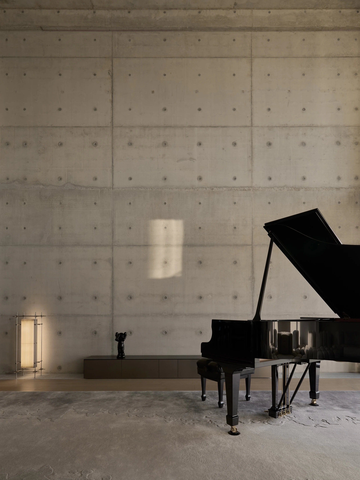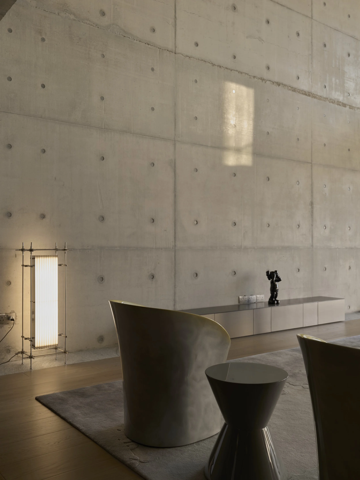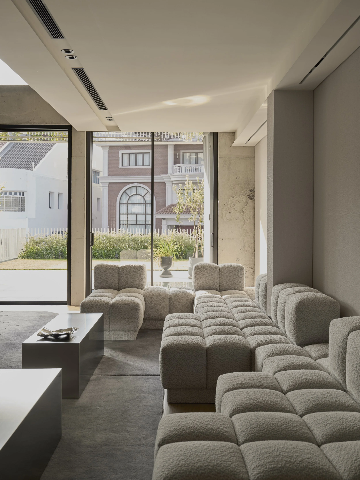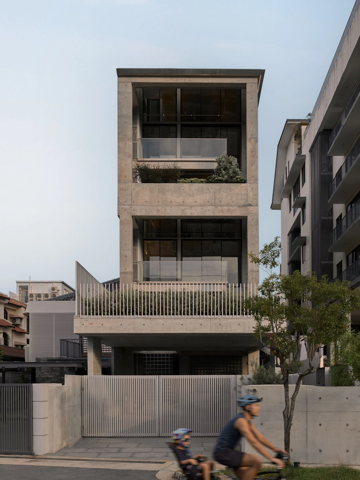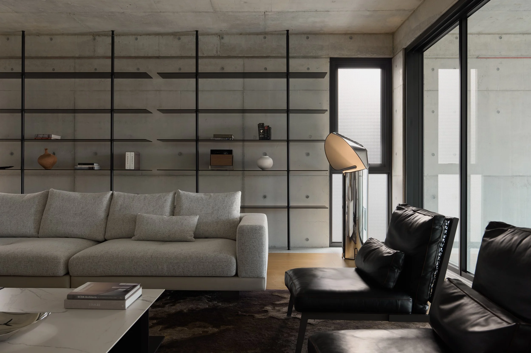
G Residence by Atelier01 (A01)
Set within a residential neighbourhood in Singapore, G Residence by Atelier01 (A01) explores the possibilities of a home as both dwelling and manifesto, an evolving experiment in materiality, spatial sequencing, and architectural memory.
Founded with a belief in architecture as lived experience, Atelier01 (A01) is known for crafting residential works that quietly challenge conventions. G Residence marks the studio's second foray into its self-initiated home-gallery typology, offering a canvas for honing their spatial ethos through a built form that is both personal and precise.
Composed vertically across five levels and 1,400 square metres, the house unfolds as a layered experience of living, working, and reflection. The plan is anchored by a generous central courtyard, where light, greenery, and air circulate freely, spiralling upward around a lift and staircase that gently choreograph the movement between floors. The ground floor, designed as a naturally ventilated multipurpose zone, opens out to a pool and garden, bridging interior and landscape. Above, a soaring double-height living area becomes the spatial heart of the home. A mezzanine office floats between levels, mediating the boundaries of productivity and repose. Bedrooms are nestled quietly on the upper floors, while guest quarters find their place beneath the eaves of the pitched attic.
Materially, G Residence is a study in restraint and tactility. Concrete, in its raw and unadorned state, forms the primary envelope. Surfaces are left honest, bearing the imprint of plywood formwork, subtle tonal shifts from the curing process, and the punctuations of tie-rod holes. These "imperfections" become quiet signatures of process and care. Services were embedded into the cast-in-place structure from the earliest stages, allowing the architecture to remain visibly unmediated.
The project, constructed over 2.5 years, reflects an unwavering dedication to detail. Every element, ultra-thin aluminium-framed windows, Japanese concrete studs, rare stones, and mirror-finish stainless steel, was selected with precision. Custom furniture and lighting, largely sourced or fabricated locally, underscore the commitment to crafting a holistic, inhabitable object. One of the house's most defining elements, glass blocks imported from Indonesia, wrap parts of the façade, softening light, creating privacy, and casting patterns that shift throughout the day.
Across its volumes, the house cultivates a quiet duality. On one side of the street sits a richly ornamental Oriental home; opposite, G Residence offers a stripped-back counterpoint, its austere geometry and muted palette asserting a deliberate, almost meditative presence. In doing so, the house speaks to the broader architectural condition of Singapore: one of layered identities, cultural confluence, and the ongoing dialogue between excess and restraint.
As a home, G Residence is deeply introspective. As a project, it is rigorously outward-facing, extending A01's investigations into craft, form, and the expressive potential of materials when left unpolished.

