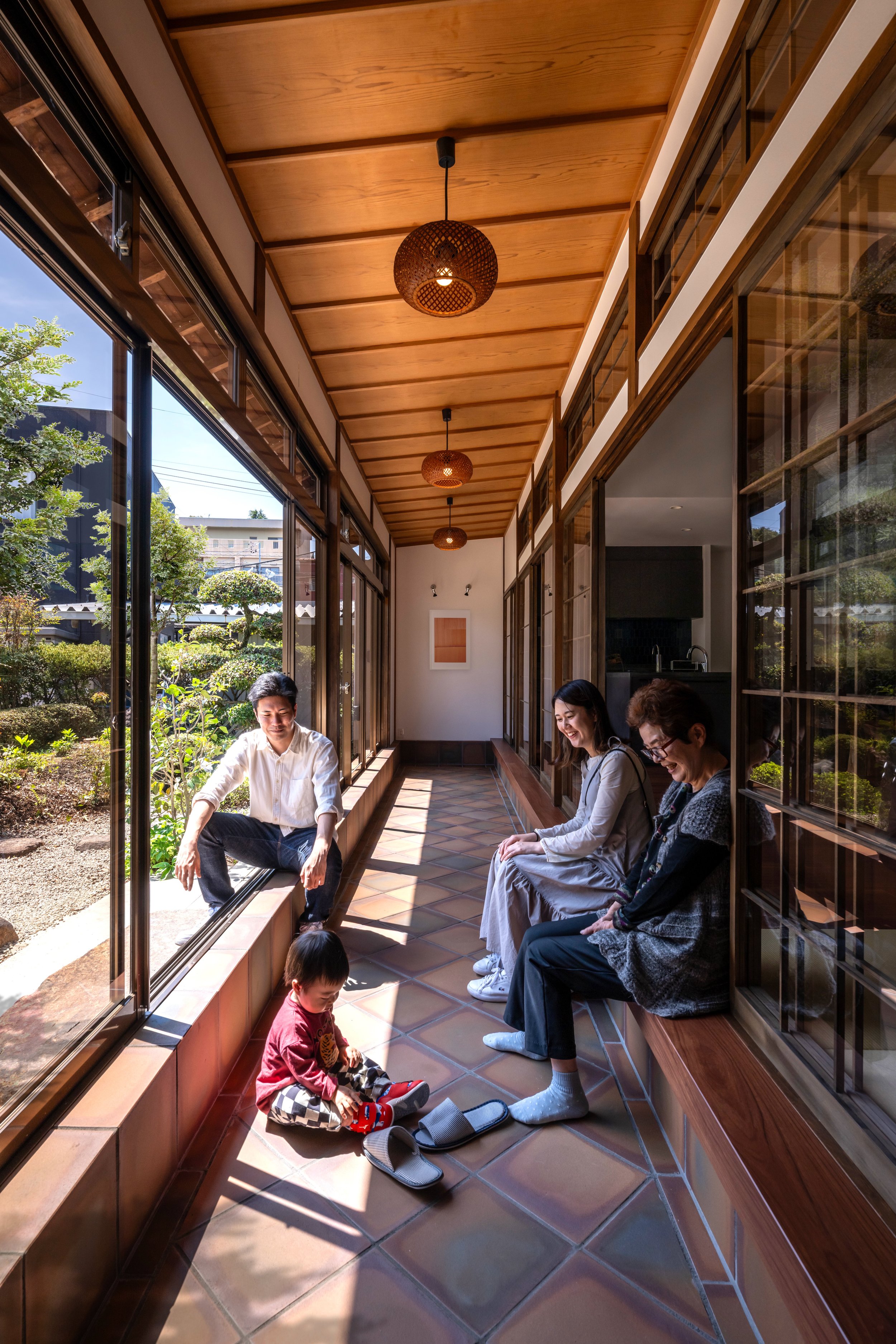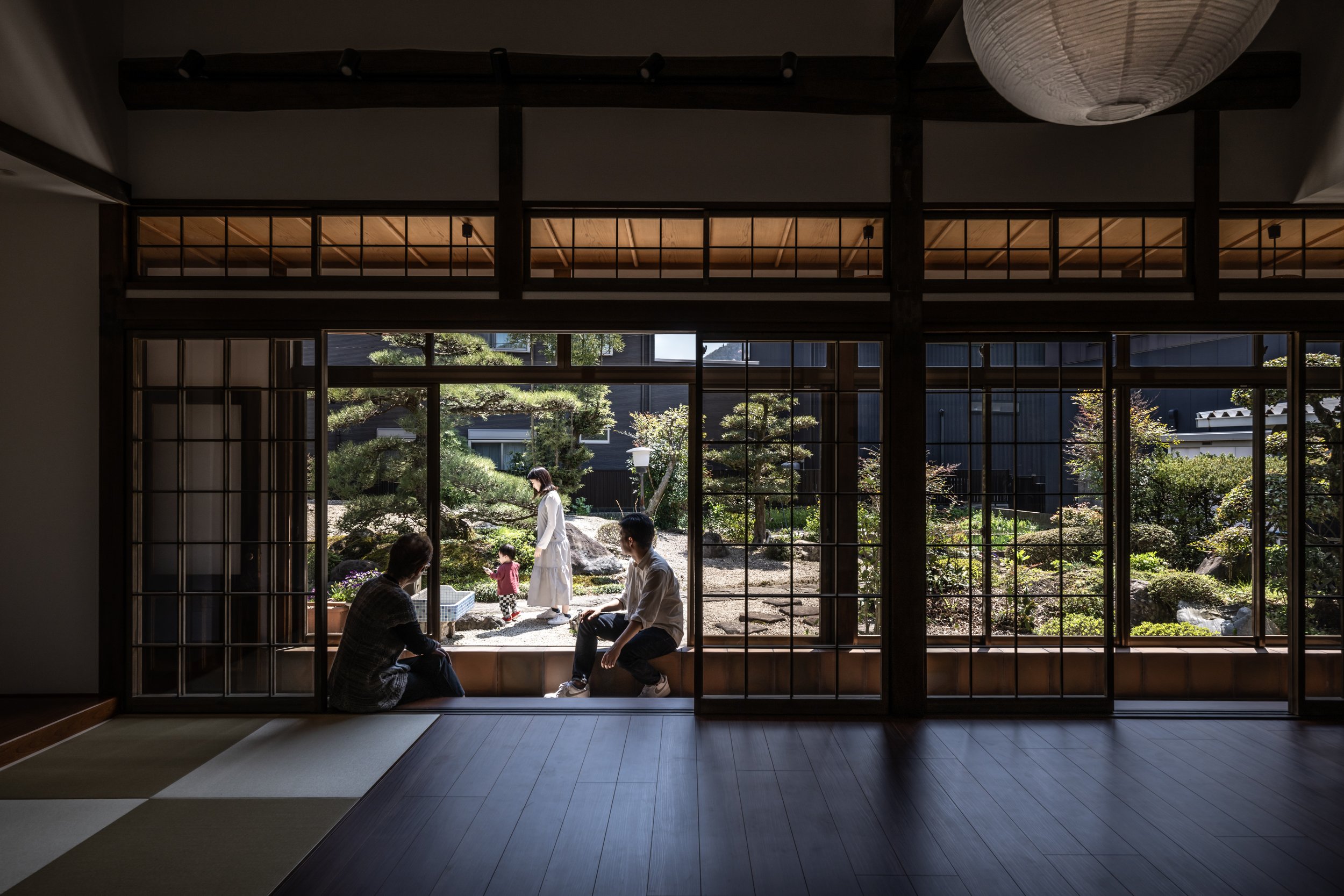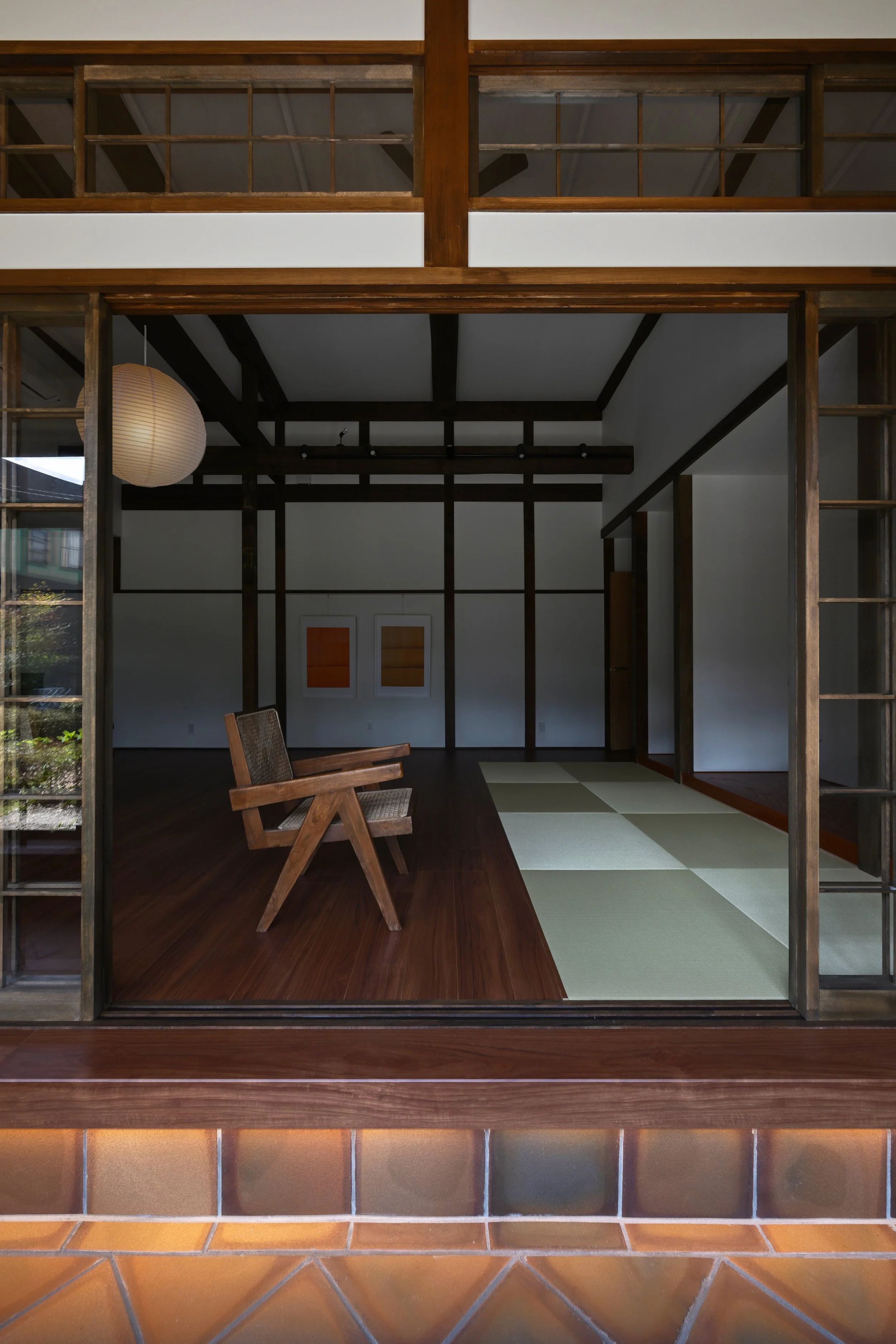
Doma House by Itsuki Matsumoto & Tsuyoshi Ohno
In the mountainous region of Gifu Prefecture, Japan—where the summers are intense and the nights run cool—an aging family home has been reimagined with care and continuity.
Doma House is a respectful yet forward-looking renovation of a 43-year-old family home in Kasahara, Tajimi City, an area known as the heart of Japan’s mosaic tile industry. With ties to that local craft tradition and a brief that asked for intergenerational functionality and continuity of memory, architect Itsuki Matsumoto has delivered a project that embraces time, tactility and the quiet rituals of everyday life.
The original home followed a typical layout: two 8-tatami rooms flanked by an engawa corridor and a southeast-facing garden. These rooms have now been reconfigured into an open living-dining area, creating a visual and physical connection to the garden beyond. At the threshold between inside and out, the former engawa has been transformed into a doma—a traditional, lowered earthen floor area. This reimagined doma acts as a liminal zone: a place of pause, play, and permeability.
“The doma allows the home to breathe,” says Matsumoto. “It’s not just a buffer from the weather—it creates a spatial shift, a sense of transition that brings the outside in.”
The lattice doors separating the doma from the main living area recall traditional shoji, but here, acrylic panels replace washi paper, preserving durability without compromising the softened transparency. The 400mm change in floor level subtly reorients the inhabitant’s gaze, offering varied perspectives of the garden and introducing an element of spatial theatre.
Functionally, the doma also serves as a passive environmental buffer. Insulated beneath and finished with high-thermal-mass ceramic tiles, it modulates interior temperatures year-round. In winter, the sun’s low-angle light is captured and stored in the tiles, releasing warmth into the living spaces; in summer, deep eaves block harsh sun while the cool surface underfoot provides relief.
These ceramic tiles, crafted from “ancient clay” native to Gifu, carry subtle variations in tone—each one shaped by the nuances of traditional kiln-firing methods. Selected by the client in collaboration with Matsumoto, the tiles’ textured irregularity was intentional. “In a house layered with memory, the surfaces shouldn’t feel mechanical,” Matsumoto explains. “We needed materials that carry the imprint of human hands.”
Throughout the house, inherited timber elements are retained and repurposed. Vertical Japanese cedar boards, once part of the porch ceiling, are now integrated into the doma’s upper surface, lending familiarity to the new spatial configuration. The client’s background in tile manufacturing also finds expression in a corner gallery within the doma, where hanging lights and tiled surfaces create a flexible display zone for ceramics and mosaic work. Glazed porcelain tiles from Awaji Island feature throughout, including the bathroom and integrated joinery.
Tsuyoshi Ohno, who led the construction, brought both professional expertise and familial care to the build. Born and raised in Gifu, Ohno grew up in a family of carpenters before studying architecture at Aichi Institute of Technology. He later joined Ohno Construction, the family business, and has become known for restoration work grounded in craft knowledge and regional sensitivity.
“Working on this house felt personal,” Matsumoto reflects. “It wasn’t just about rebuilding—it was about translating memory into something livable for the next generation.”
Doma House is neither a pastiche of nostalgia nor an erasure of the past. It is a home in which architectural restraint supports emotional generosity—a place where family histories are embedded in the grain of the wood, the warmth of the floor, and the filtered light through latticed doors.
Related Content
Office AIO has transformed this traditional noodle house into an atmospheric dining destination that seamlessly blends heritage with contemporary design.
High-tech facial destination pioneer Formula Fig reimagines the modern wellness experience through thoughtfully designed spaces that blur the lines between science and nature.
In the heart of Brisbane's Fortitude Valley, design studio In Addition unveils a new retail destination for luxury luggage brand July.



















