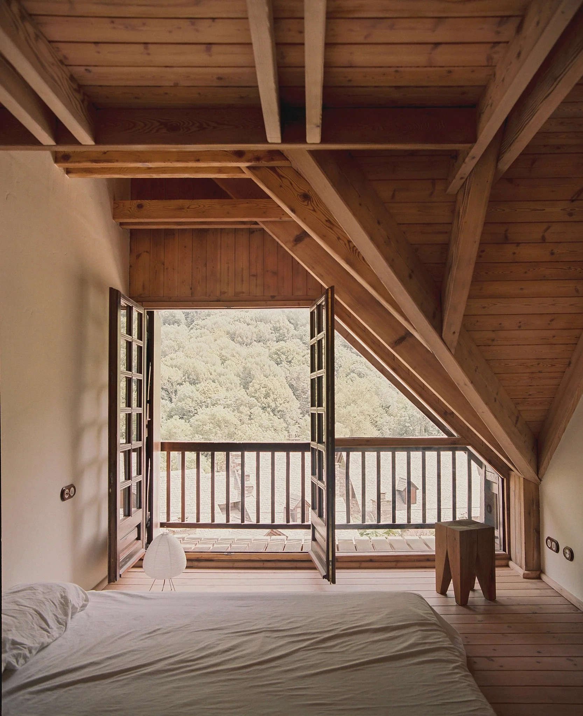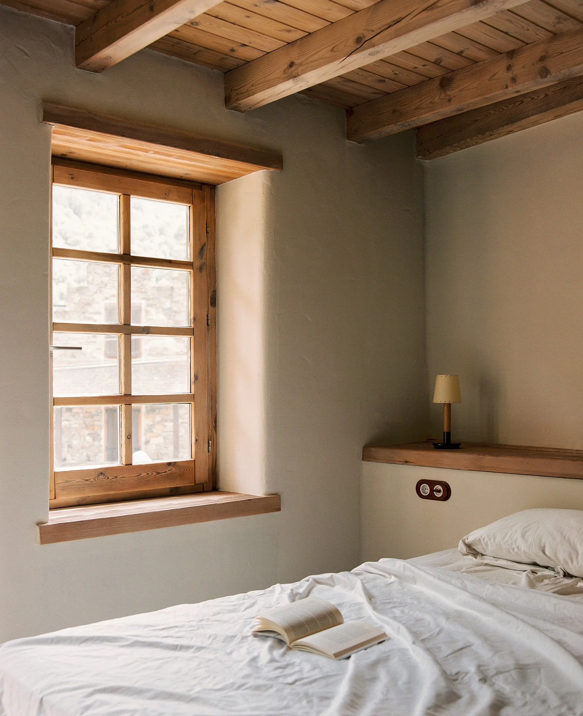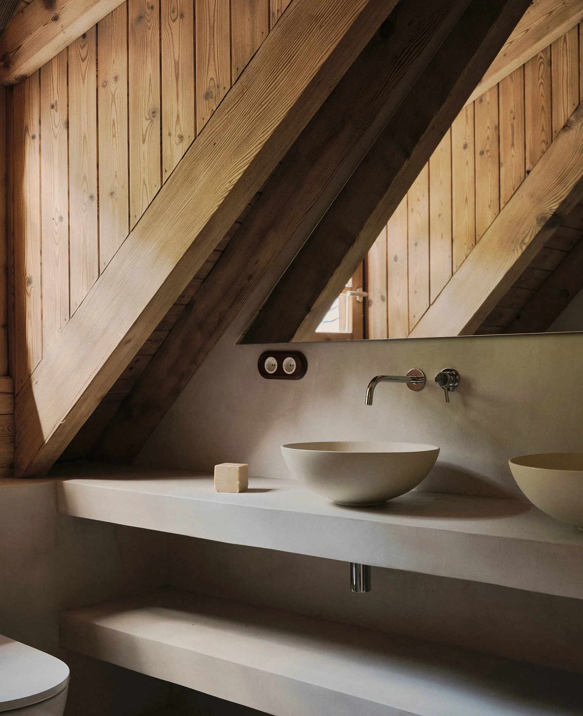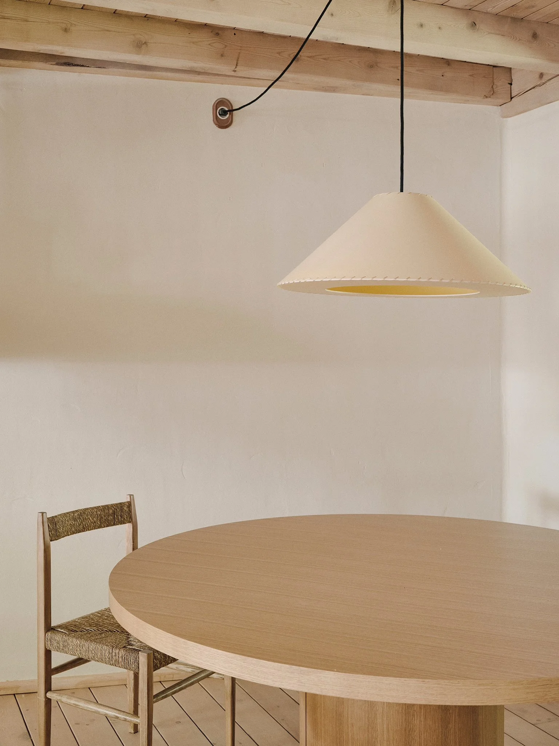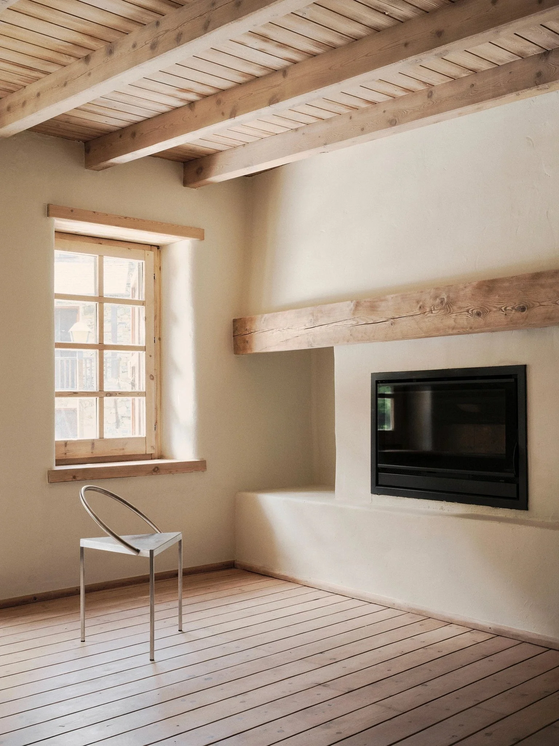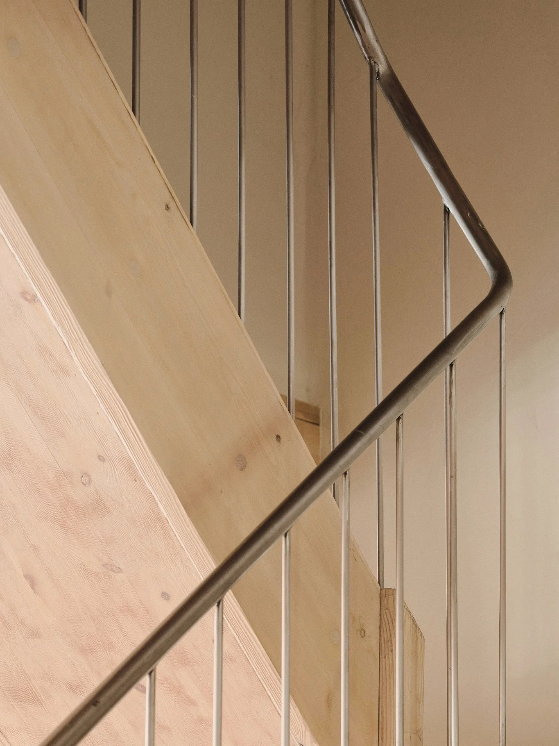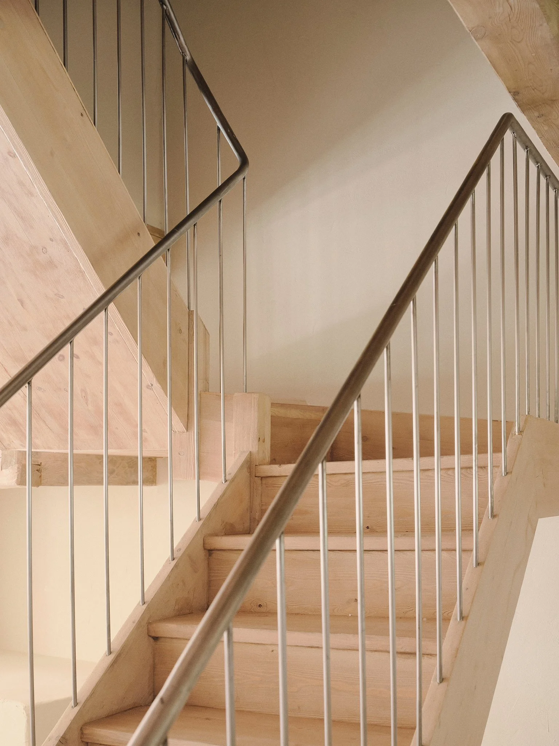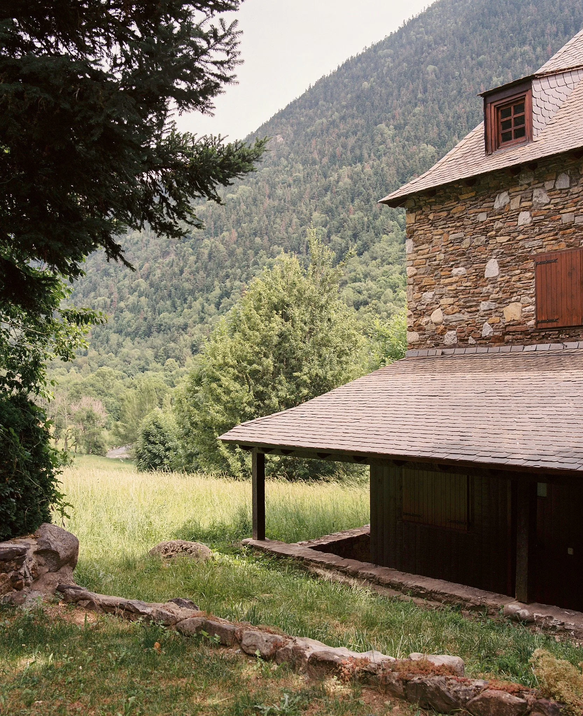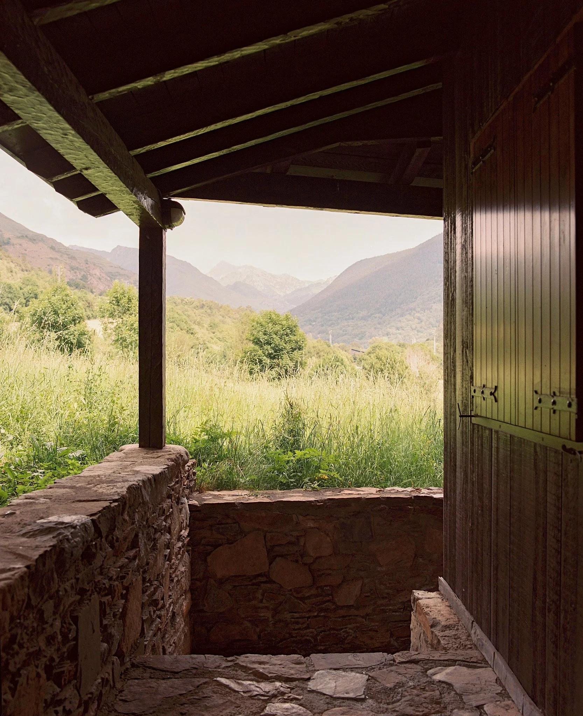
Casa Garós by maximale
Drawing on the vernacular architecture of the Aran Valley, maxmale’s Casa Garós carefully reinterprets a traditional mountain dwelling through an interior transformation rooted in locality and restraint.
The renovation reveals and celebrates the original character of the home, allowing it to evolve into a warm, contemporary retreat without compromising its alpine soul.
Situated in the heart of the Pyrenees, the home opens itself to the landscape through carefully positioned apertures and expansive windows. These interventions allow natural light to fill the interiors while drawing the eye outward to uninterrupted mountain views, creating a harmonious flow between inside and out. A sense of stillness permeates the home, where daily life unfolds in close connection with the dramatic surrounds.
Central to the renovation is the reintroduction of original materials. Pinewood—once masked under layers of paint and varnish—has been uncovered through a process of sanding and sandblasting, returning warmth and tactility to the home’s surfaces. New joinery elements, including doors, wardrobes, and windows, were crafted from locally sourced timber, aligning both with the project’s material honesty and its commitment to regional craftsmanship.
maxmale’s approach is measured and respectful, favouring quiet interventions over bold statements. Casa Garós stands as a home attuned to its context—one that embraces its past while gently transitioning into the present.
Related Content
Office AIO has transformed this traditional noodle house into an atmospheric dining destination that seamlessly blends heritage with contemporary design.
High-tech facial destination pioneer Formula Fig reimagines the modern wellness experience through thoughtfully designed spaces that blur the lines between science and nature.
In the heart of Brisbane's Fortitude Valley, design studio In Addition unveils a new retail destination for luxury luggage brand July.

