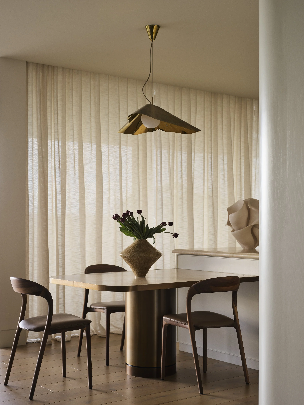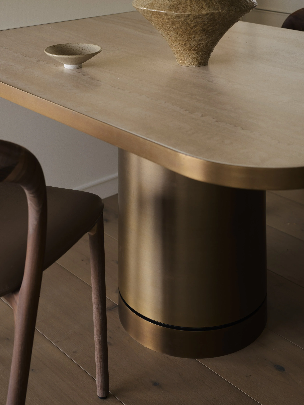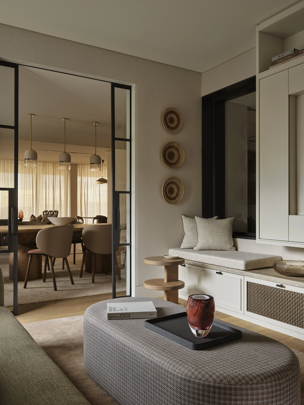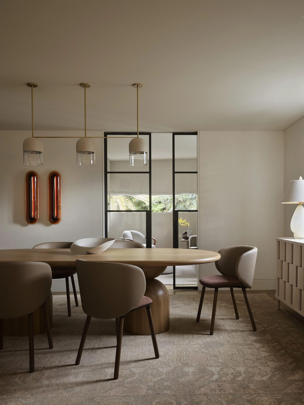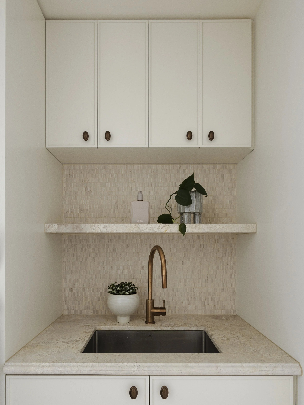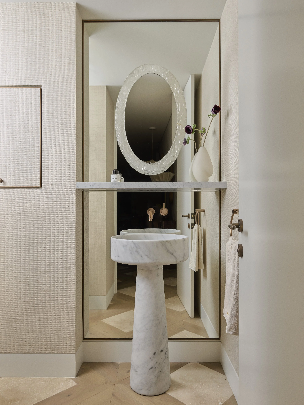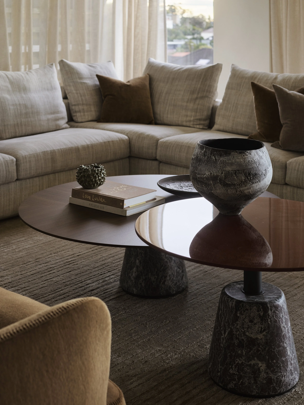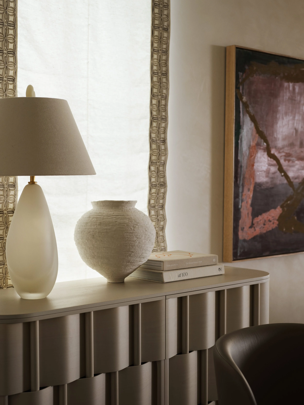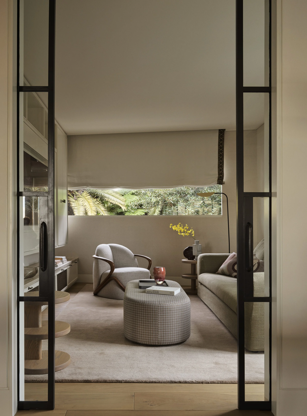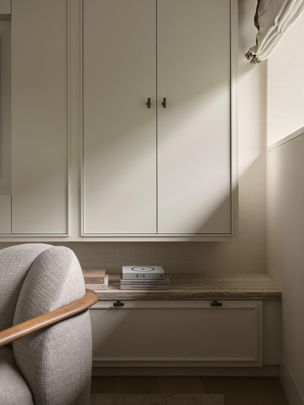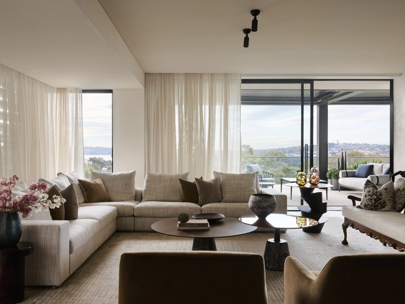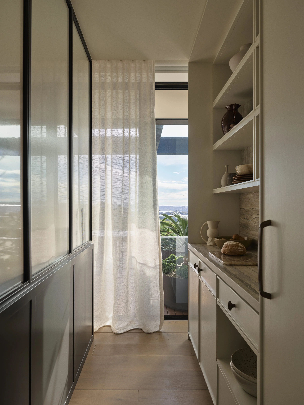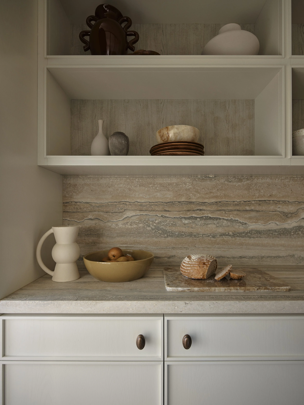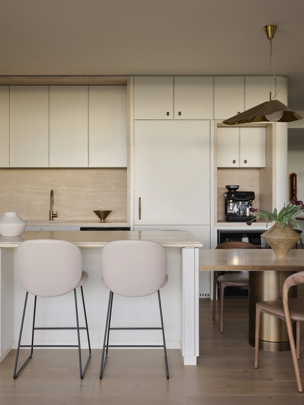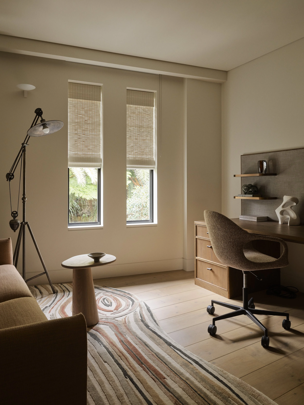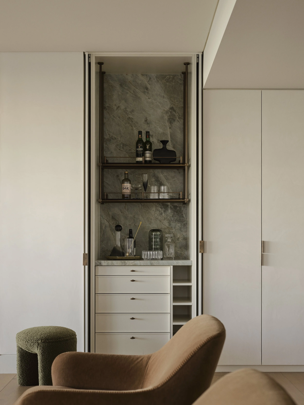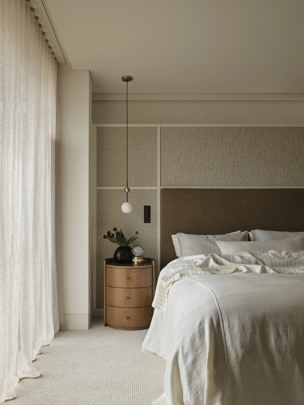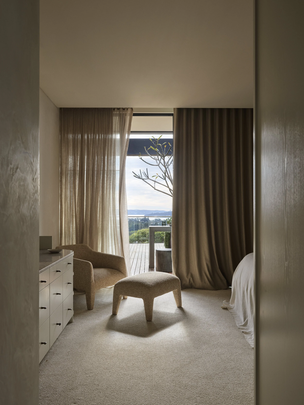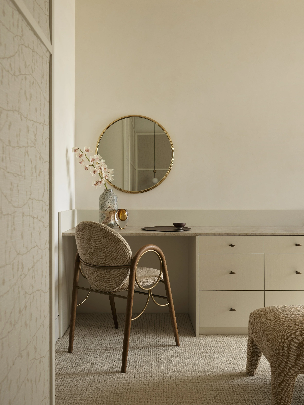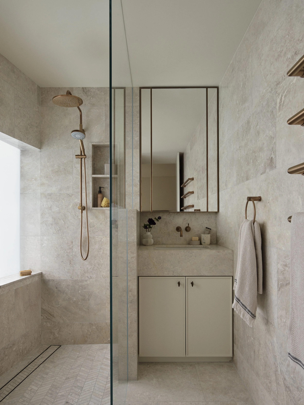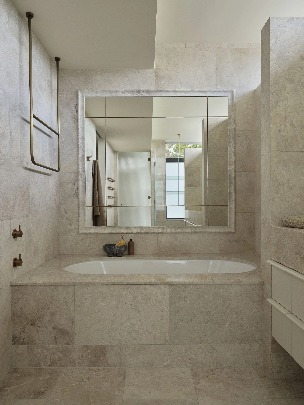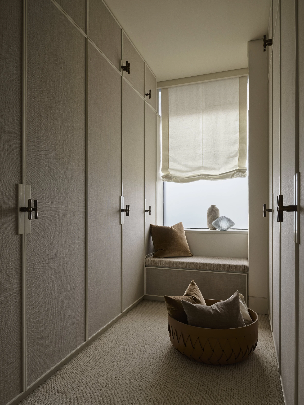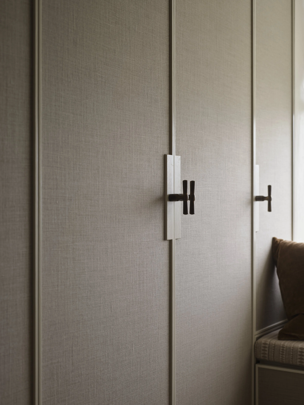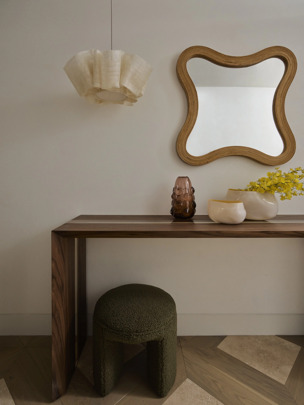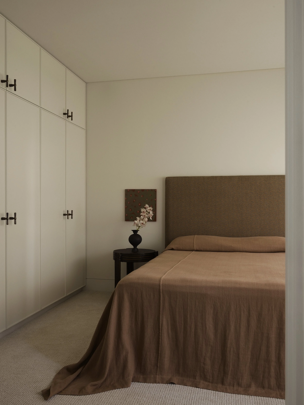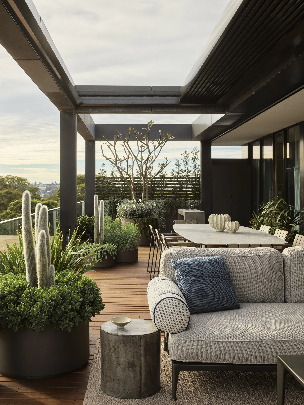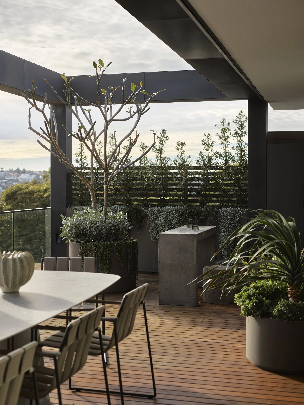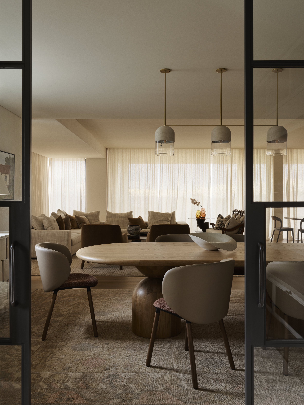
Bundarra Penthouse by Marylou Sobel Interior Design
Bundarra Penthouse by Marylou Sobel Interior Design is a refined renovation that embraces elegance, restraint and longevity.
Perched atop an apartment block in Bellevue Hill, the once tired residence has been reimagined into a cohesive and luxurious home. Anchored by natural materials and layered textures, the interiors prioritise comfort and practicality while cultivating a quiet sophistication.
With a client brief that balanced classic sensibilities and bold expression, the design sought to reconcile differing tastes: monochrome minimalism on one side, an affinity for colour and detail on the other. A restrained tonal palette forms the foundation, enriched by natural stone, warm timbers, wool and the artisanal softness of Otsumigaki wall finishes. These textural surfaces respond to changing light throughout the day, lending the home a calm and enveloping character.
Spatial flow was redefined with precision. A former study became a relaxed snug; an underused third bedroom evolved into a dedicated home office. The oversized bathroom was reconfigured to include a walk-in linen closet, and the open-plan kitchen was reshaped into the social heart of the home. Each intervention was guided by a desire to maximise functionality without disrupting the apartment's sense of openness.
Curved elements, concealed storage, and finely detailed joinery establish a language of elegance and ease. In the kitchen, bar-height seating meets a custom dining table, its Classico travertine top framed in aged brass. A sculptural pendant above adds to the visual rhythm, creating a focal point from the living room. The fluted-glass TV partition provides subtle separation while allowing light to filter through.
Every zone was considered. The butler's pantry, discreetly tucked behind the kitchen, functions as a purposeful space for the client's baking rituals, outfitted with integrated power outlets and durable surfaces. Similarly, the snug room offers a quiet counterpoint to the more public living areas, with low-slung furnishings and tailored joinery for storage and display.
The master bedroom continues the theme of quiet luxury with custom furniture, layered window treatments, and a palette that echoes the home's tonal harmony. The adjacent walk-in robe is elevated through thoughtful planning and fine detailing, from floor-to-ceiling joinery and dedicated shoe cupboards to a bespoke bench seat that balances utility and comfort. In the ensuite, Grigio Orsola marble is applied across formats to bring material continuity and visual depth, offset by subtle brass accents and a large mirrored wall that reflects light and softens the room's edges.
Outdoor zones were treated with the same care. The previously underutilised balcony was redesigned for year-round use, incorporating integrated lighting, bespoke joinery and furniture that harmonises with the home's interiors. A concrete table and stools were retained from the original fit-out and recontextualised to create a relaxed yet elegant extension of the living spaces.
The reimagined layout speaks to the clients' evolving needs, offering new flexibility and intimacy. The study, now relocated to a guest bedroom, provides a retreat from daily routines, clad in warm timber tones and outfitted with ample storage. In the laundry, Grigio marble reappears, this time in multiple applications that tie the home's wet zones together while introducing depth and texture through mosaics and complementary stonework.
Every element in the Bundarra Penthouse was carefully curated, from the material palette to the sculptural furnishings and custom detailing. Marylou Sobel and her team approached the project with deep sensitivity, balancing bold expression and quiet restraint. The result is a residence that feels timeless, practical, and deeply personal, an elevated home that holds warmth, elegance and lived-in ease in equal measure.

