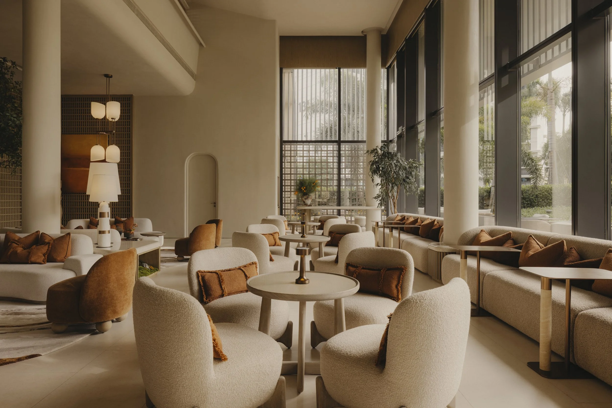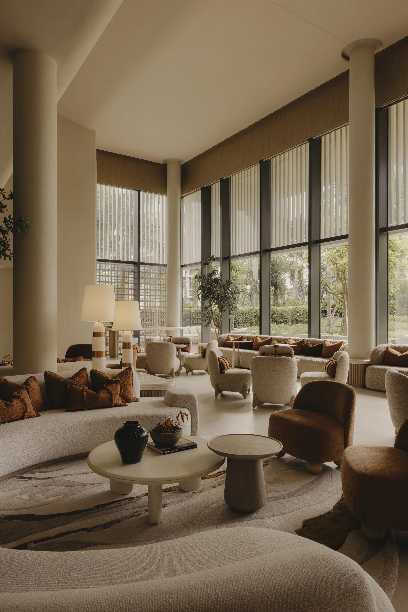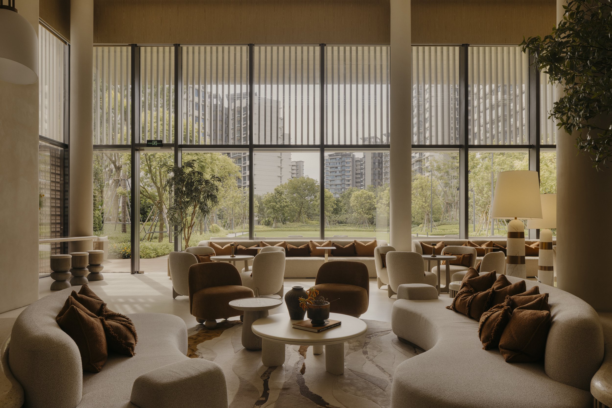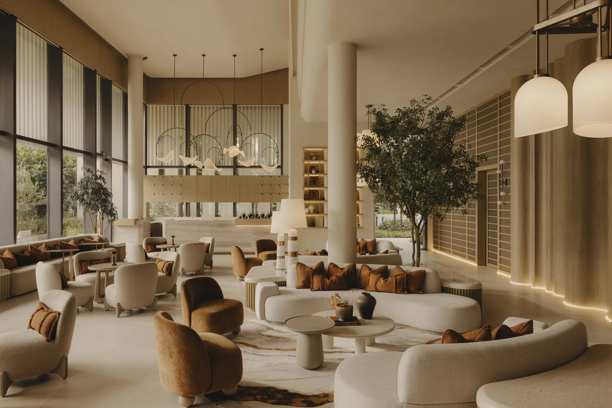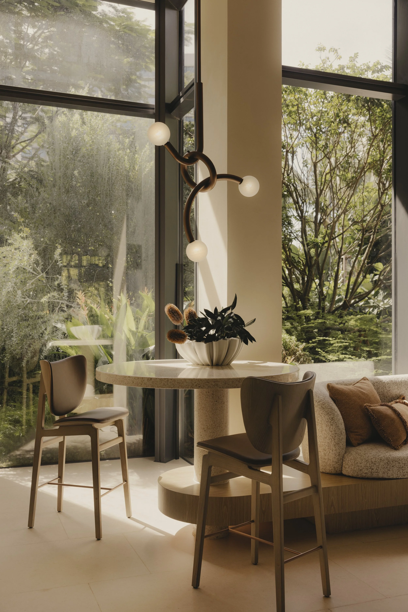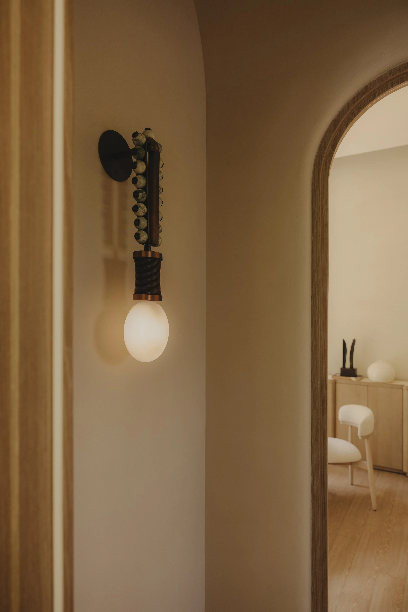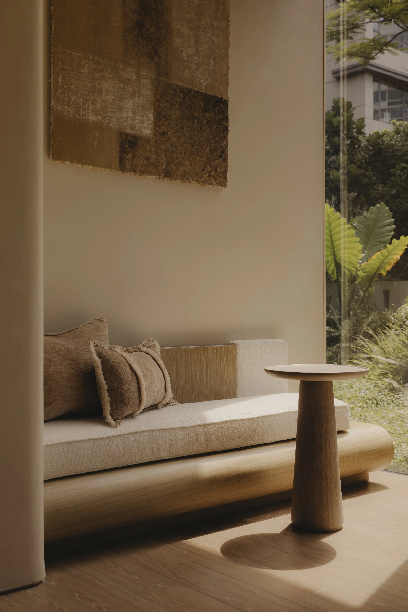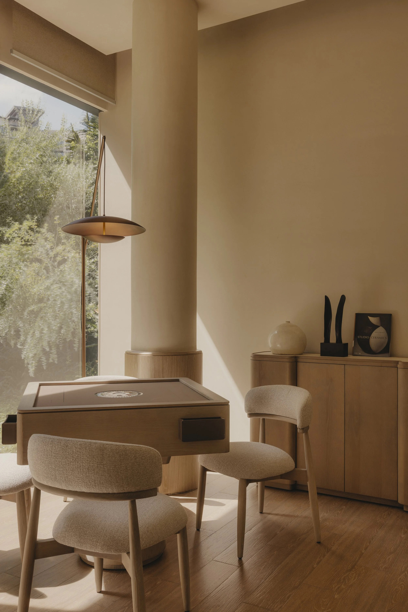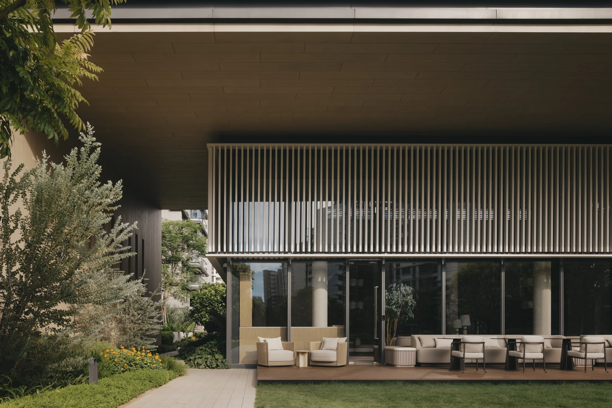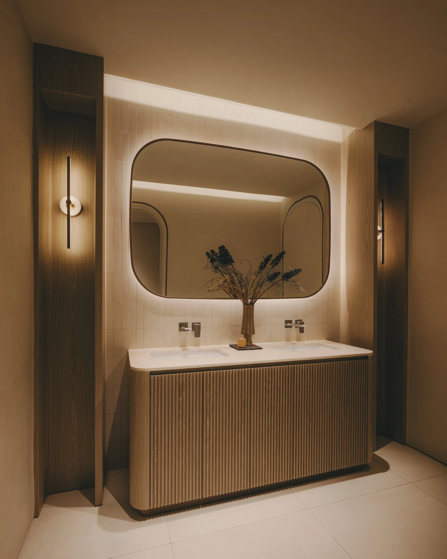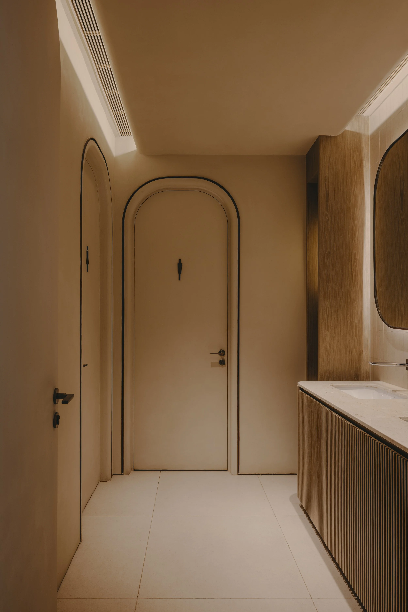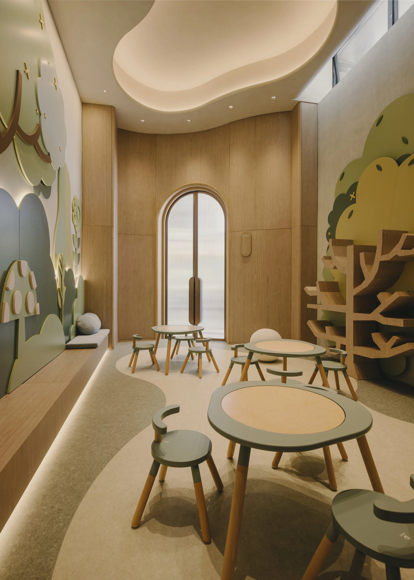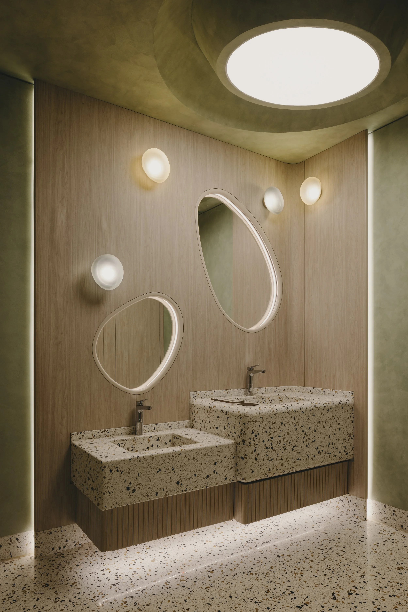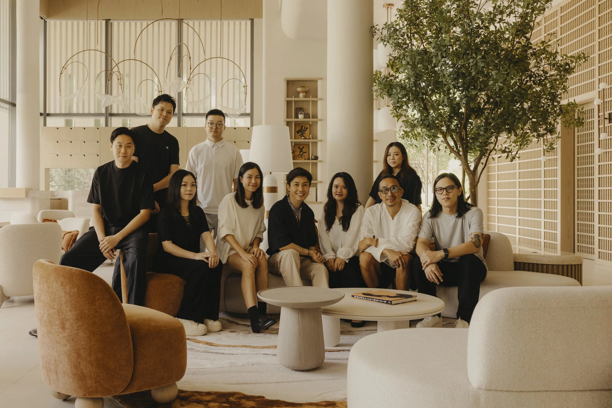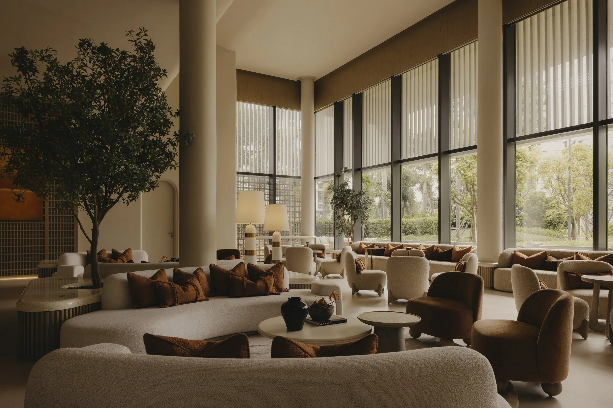
Bayview Pavilion by Soil Studios
Tucked within Haikou’s coastal greenery, The Bayview Pavilion by Soil Studios is conceived as a sanctuary for a residential community on Hainan Island.
Comprising an adults’ clubhouse, The Hideaway, and a children’s clubhouse, The Magic Forest, the pair forms a quiet dialogue of refuge and play. Each is composed with an attentive clarity: one, a low-slung garden pavilion framed by glass and screens; the other, an immersive landscape of color and tactility scaled to young bodies and imaginations.
Set along a lawn and threaded by decked pathways, The Hideaway presents as a slender volume in a garden. A filigree of timber screens and glazing establishes permeability, softening glare while mediating the tropical light. Under a slim roofline, the building reads as a singular object open to nature, its grassy frontage held by tall trees that cocoon the edge and temper coastal winds.
Arrival is orchestrated from the side: a first encounter with gridded timber screens concealing doors to function rooms, mah-jong rooms, a snooker room, and ancillary amenities. Along the walkway, softly lit curved walls introduce a sense of movement. At the vista’s end, twin organic sculptures and an artful pendant gather the material language into a quiet moment of focus.
Inside, the plan opens to a voluminous, 6.2-metre-high salon furnished with low seating that drops the eye line toward the landscape. Slender round columns lend a classical poise to an interior otherwise anchored by contemporary pieces. On every side, timber screening modulates solar gain, sustaining an airy atmosphere and thermal comfort across long afternoons. At night, the ample glazing turns the pavilion into a gentle lantern for the community.
A material palette of sand and cream is articulated through honed marble tiles, eco clay paint, oak veneer, and travertine counters. Durable and low-maintenance, these surfaces register light with restraint, supporting an overall sense of calm. Bespoke sofas and lounge chairs are shaped and placed with an organic ease, encouraging meandering paths and informal conversation. Daylight keeps the interior buoyant; after dusk, soft ambient lighting draws the space inward, its sculptural luminaires settling against neutral walls.
Potted trees punctuate the room and continue the landscape thread indoors. Saturated notes of deep red and tangerine appear in measured accents, echoing local flora and the island’s sub-tropical vitality. The intention is a balance between refinement and conviviality, welcoming residents of all ages to make the space their own.
Transitions are equally considered. Curved doorframes to the mah-jong rooms and subtle floor up-lights support wayfinding while sustaining a gentle mood. The mah-jong rooms enjoy garden views and banquette seating for respite between games; they readily convert for small dinners or as serviced zones for catered events. The snooker room overlooks planting outdoors, its transparent table adding a quiet flourish. Niches carved into the walls integrate function and architecture—one for cue storage, another for display—while a whimsical pendant, with rounded shades and a twisted body, animates a corner.
Even utilitarian spaces carry the project’s language. Rounded doors and frames, bespoke sconces, and a dialogue of stone and timber heighten tactility in the washrooms. At one end of the main hall, a tea bar stretches along a counter beneath a chandelier inspired by floating tealeaves. In a lawn-facing corner, a low table invites floor-seated tea sessions oriented toward the greenery.
Adjacent to the exterior, a slender bar counter and stools sit before a tiled screen that enfolds a small retreat. Outside, diverse seating offers zones for conversation, quiet work, or casual dining—each positioned to draw residents toward the landscape and each other.
Next to meandering paths, a playground, and a skate area, The Magic Forest extends the community’s network of play into an interior world for children. Where The Hideaway speaks in muted tones, this clubhouse embraces expressive color and scaled tactility, cultivating exploration, companionship, and imaginative make-believe.
Guided by a theme of hide-and-seek in a forest, shades of green ground the space. They run through play installations, wayfinding, and furniture that doubles as props for pretend play. Ribbed wall treatments and soft, upholstered seating encourage hands-on engagement. A meandering plan allows children to roam freely, supported by organic profiles and child-like forms—mushroom furniture, tree-trunk walls that arc into the ceiling, and alcoves for reading or whispered conversations.
Integrated play features—climbing walls, peepholes, bridges—invite discovery at every turn. At the center, a round volume holds a pantry-kitchen; perched above, a playground expressed as a plum blossom becomes a delight overhead. Lighting blends functional illumination with accents to mark thresholds and ensure safety, maintaining warmth and visibility for lingering visits.
Color is curated to avoid pastiche. Against the green backdrop, lemon, blush, tangerine, mint, and canary yellow appear across surfaces and joinery, blurring the borders between space and play. Functional elements carry the same spirit: a chocolate-brown pathway guides movement; a built-in shoe wall pairs colorful dividers with a low upholstered bench; a mix of alcove seating and loose pieces adapts to group activities and quiet moments alike.
An intimate reading room shaped by soft-edged off-white walls holds a small library for after-school classes. The alcove motif continues as blackboard and shelving integrated into the wall—one articulated as a branching tree. In the open zone, cream and light-green seating retains organic contours, while a cloud-like cove ceiling provides a gentle lift to the imagination.
Parents, meanwhile, can wait just outside on mushroom stools with coffee from the pantry. In the children’s washrooms, terrazzo counters and surfaces extend the narrative. Mirrors take on organic outlines—pebbles, pools, or the spontaneous paths of a child’s drawing—sustaining delight in the everyday.
Across The Magic Forest, proportions are tuned to children’s scale to build confidence and ownership. Movement and pause are given equal weight, offering a journey of discovery, surprise, and comfort within a secure environment.
Together, The Hideaway and The Magic Forest create a paired landscape of wellness and play. The architecture listens closely to Haikou’s coastal setting—temperate screens, deep shade, materials that take light softly—while keeping maintenance and longevity front of mind. Indoors and out, the pavilion supports a communal life that is contemplative and sociable, measured and inviting. In this garden-anchored enclave, spatial clarity and tactile nuance offer the community a place to gather, restore, and grow.

