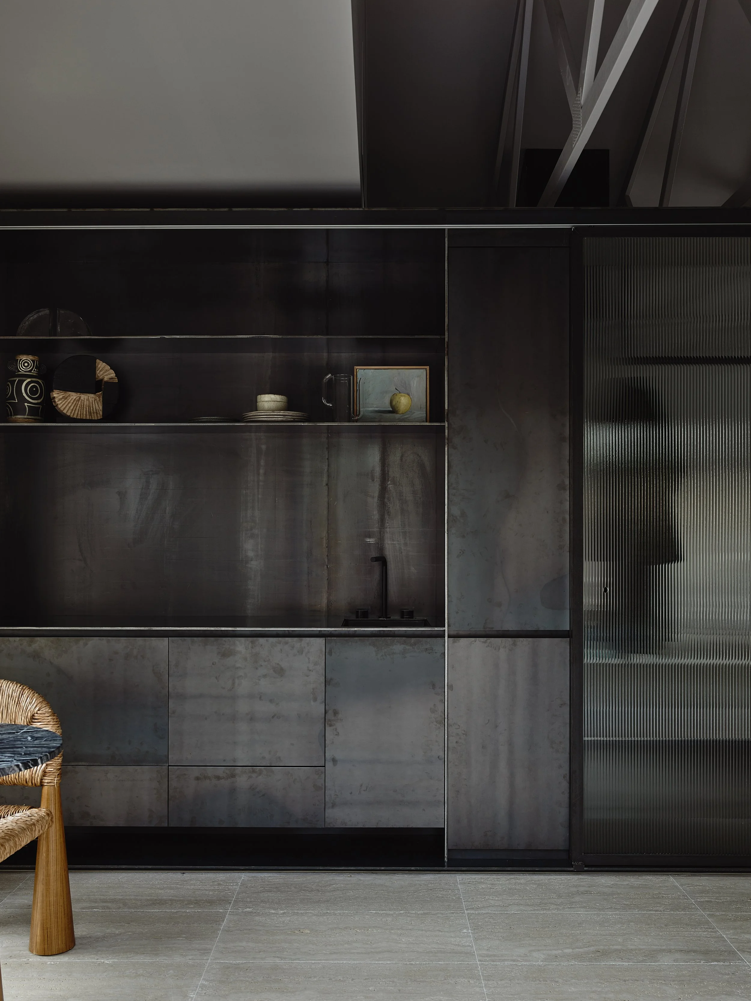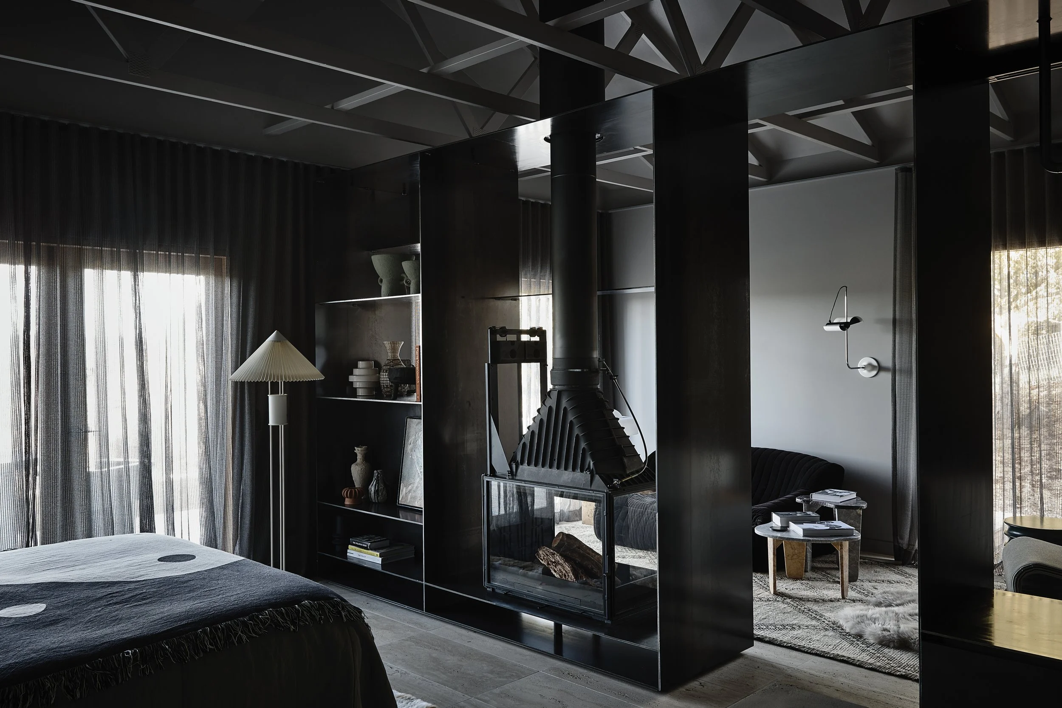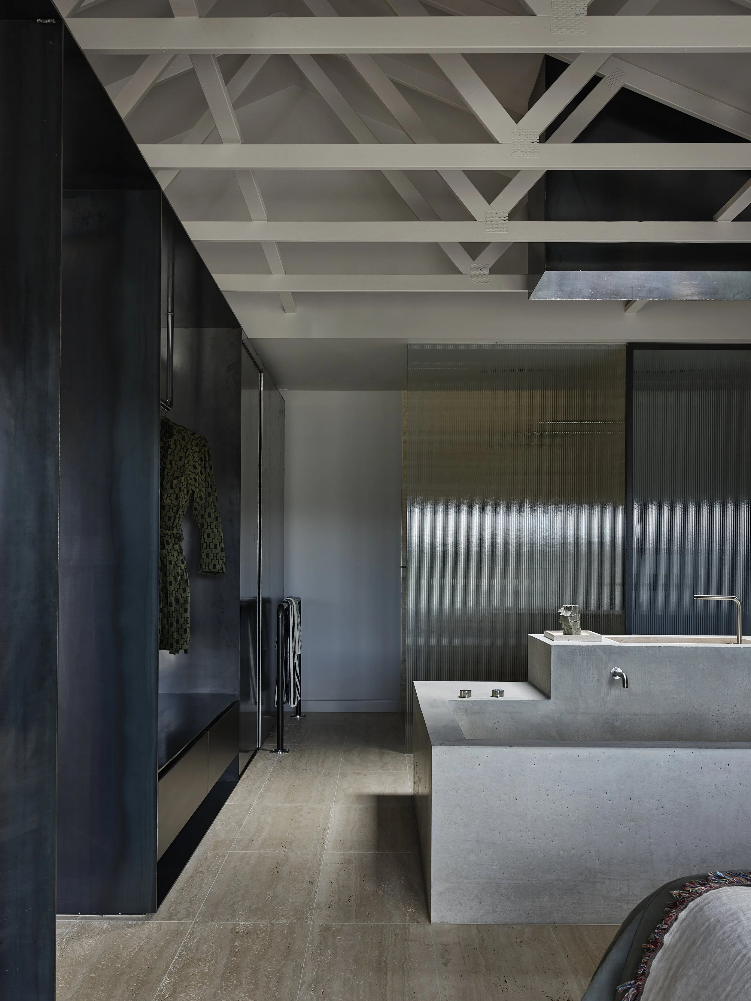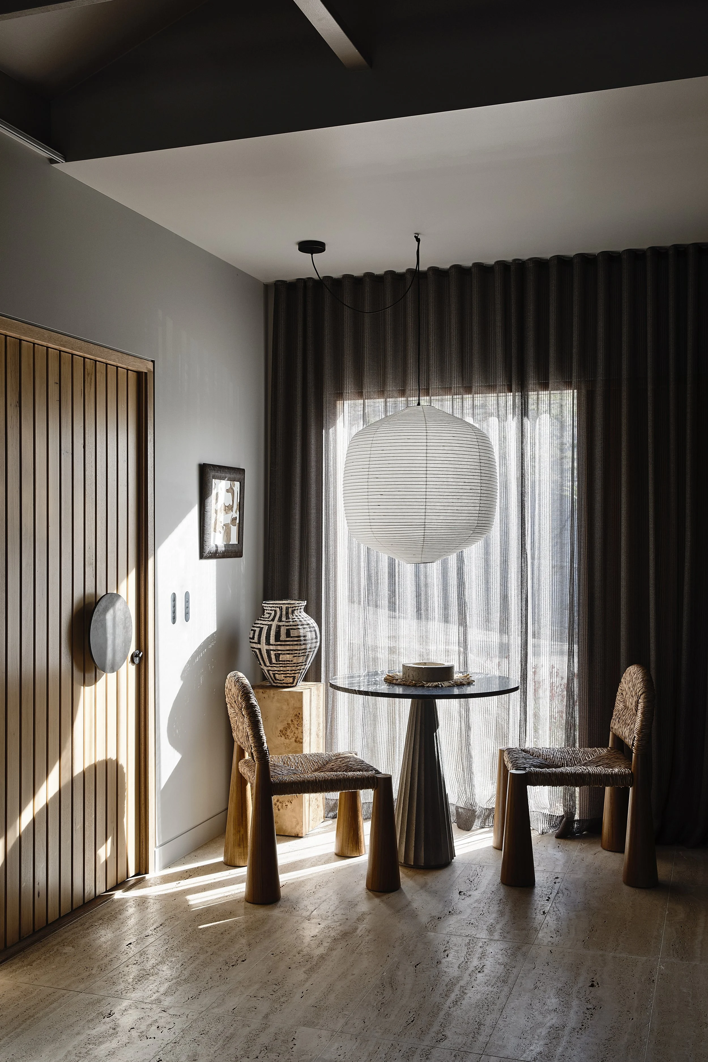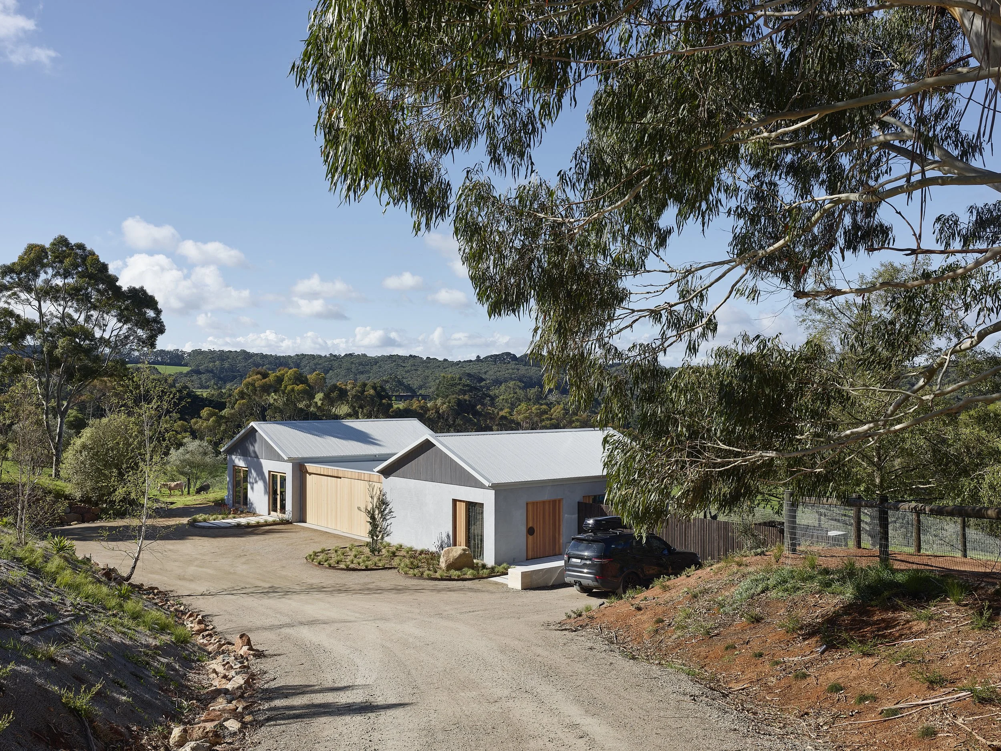
Bassano by Tom Robertson Architects
A former pair of cabins in Red Hill, Victoria, has been transformed by Tom Robertson Architects into a luxurious 50-square-metre retreat that combines a private guest suite with an artist's studio.
Named Bassano, the project retains the original shells of the twin cabins while introducing contemporary interventions that create a dialogue between industrial and pastoral aesthetics.
The exterior employs a restrained material palette of pale bagged brick and timber battens, allowing the structure to merge harmoniously with its pastoral setting. In contrast, the interiors present a bold material narrative through the use of robust industrial elements, including an oiled steel kitchen, travertine floor tiles, and a striking concrete bathtub.
The architects have organized the main accommodation cabin into two distinct zones, separated by a central sliding reeded glass wall that mediates between public and private spaces. The social area encompasses a kitchen with industrial-grade steel finishes, a breakfast nook, and an intimate lounge arranged around a fireplace. The private wing houses the main bedroom, robe, and a striking custom concrete bath illuminated by a carefully positioned skylight.
Materials play a crucial role in defining the spatial experience. Travertine floor tiles extend throughout, while traditional ceiling beams reference local agricultural architecture. A double-sided fireplace serves as both a functional element and spatial divider between the living and sleeping areas.
Interior stylist Simone Haag has curated a sophisticated collection that merges vintage Italian and French pieces with contemporary Australian furniture. Notable among these is the Brionvega Radiofonografo, which occupies a central position and contributes to the multisensory experience the architects sought to create.
The project's attention to detail extends to the guest experience, with a bespoke cocktail and welcome hamper provided upon arrival. The bathroom features a monolithic concrete bathtub designed for contemplative soaking, complemented by a serene double shower.
Light plays a crucial role in the project's sensory experience. The architects have orchestrated the interplay of natural light throughout the spaces, using strategic contrasts between light and dark tones to establish a sense of calm. The exposed white rafters provide a subtle rustic element, while raw contemporary materials create a sophisticated brutalist undertone.
Related Content
Office AIO has transformed this traditional noodle house into an atmospheric dining destination that seamlessly blends heritage with contemporary design.
High-tech facial destination pioneer Formula Fig reimagines the modern wellness experience through thoughtfully designed spaces that blur the lines between science and nature.
In the heart of Brisbane's Fortitude Valley, design studio In Addition unveils a new retail destination for luxury luggage brand July.


