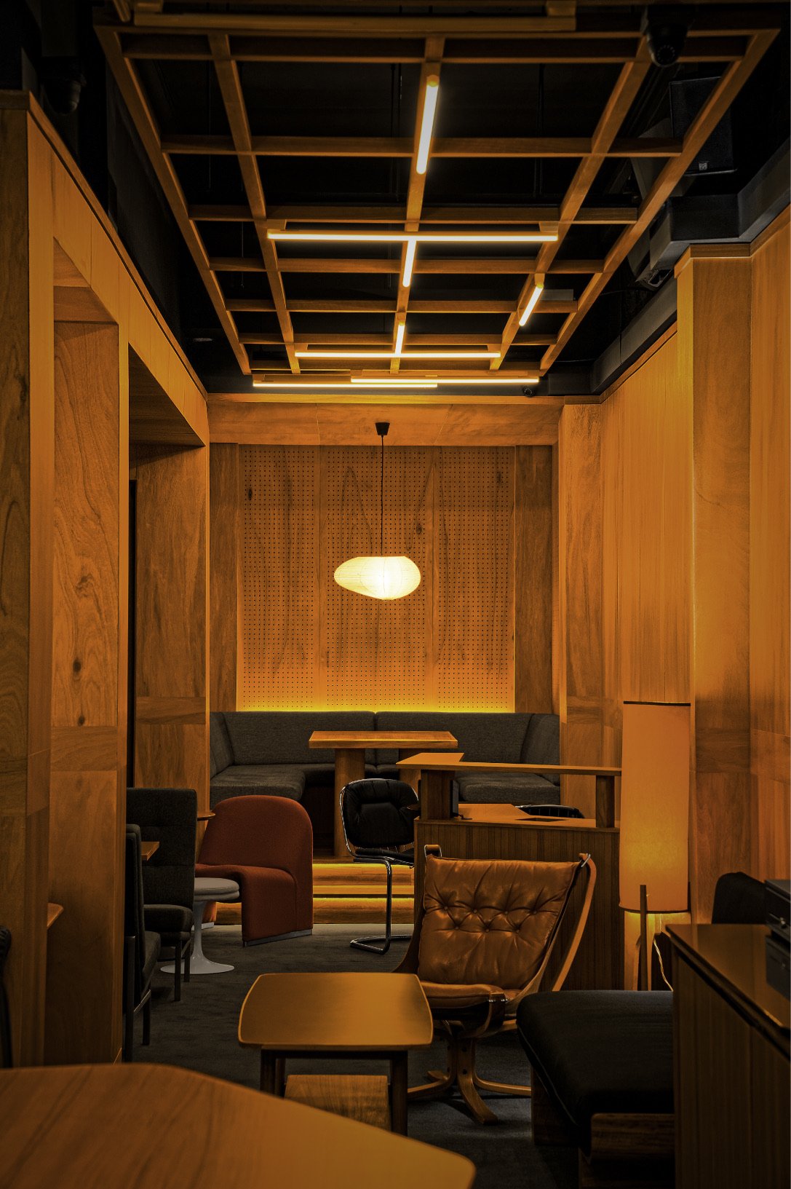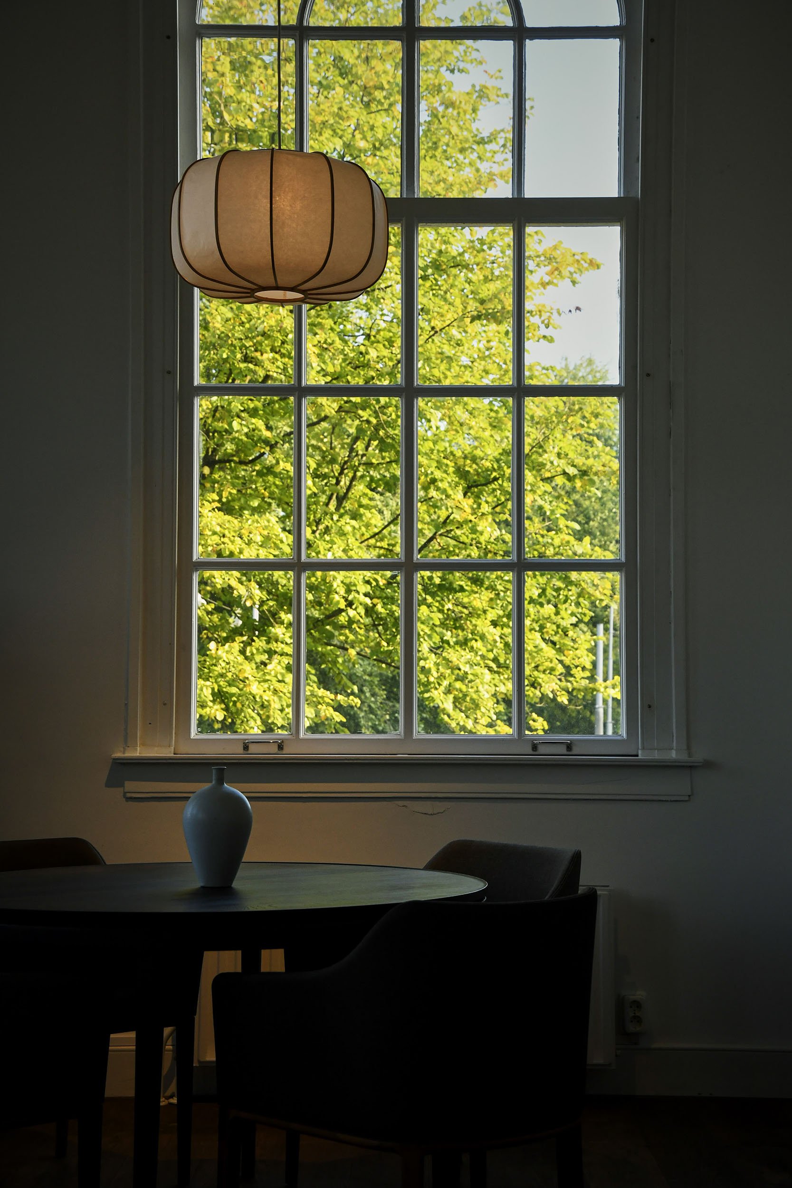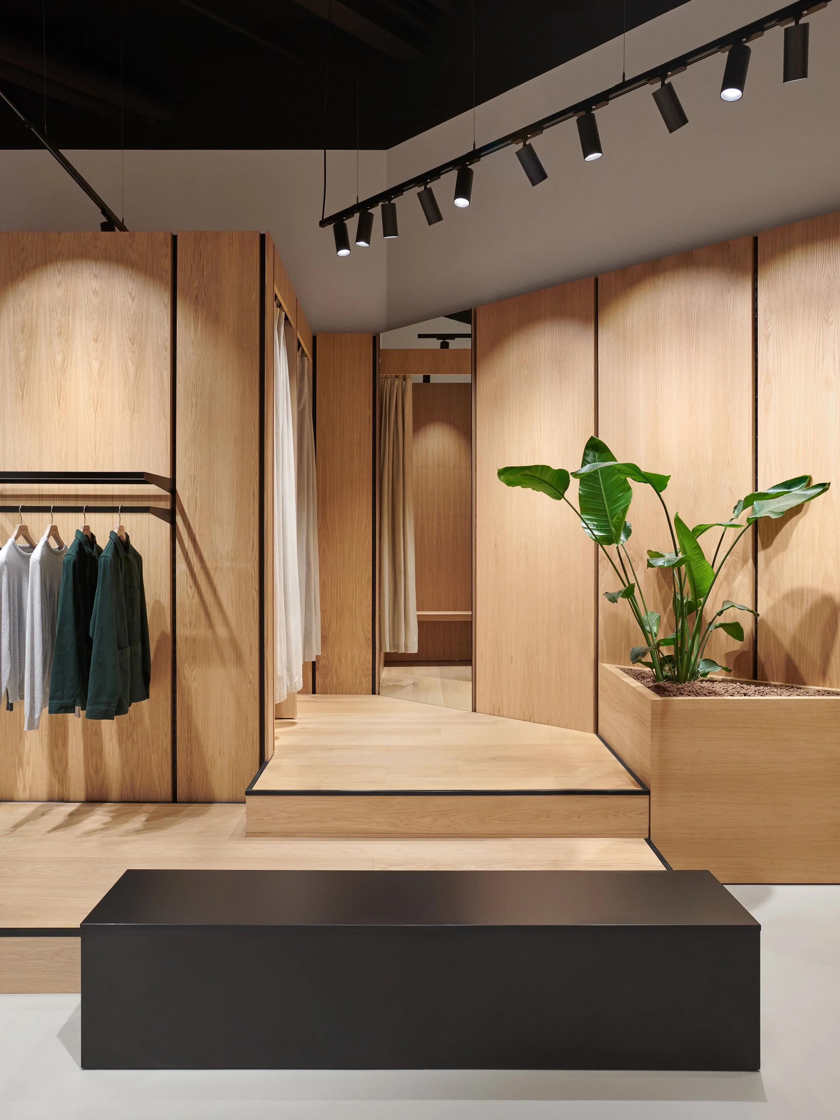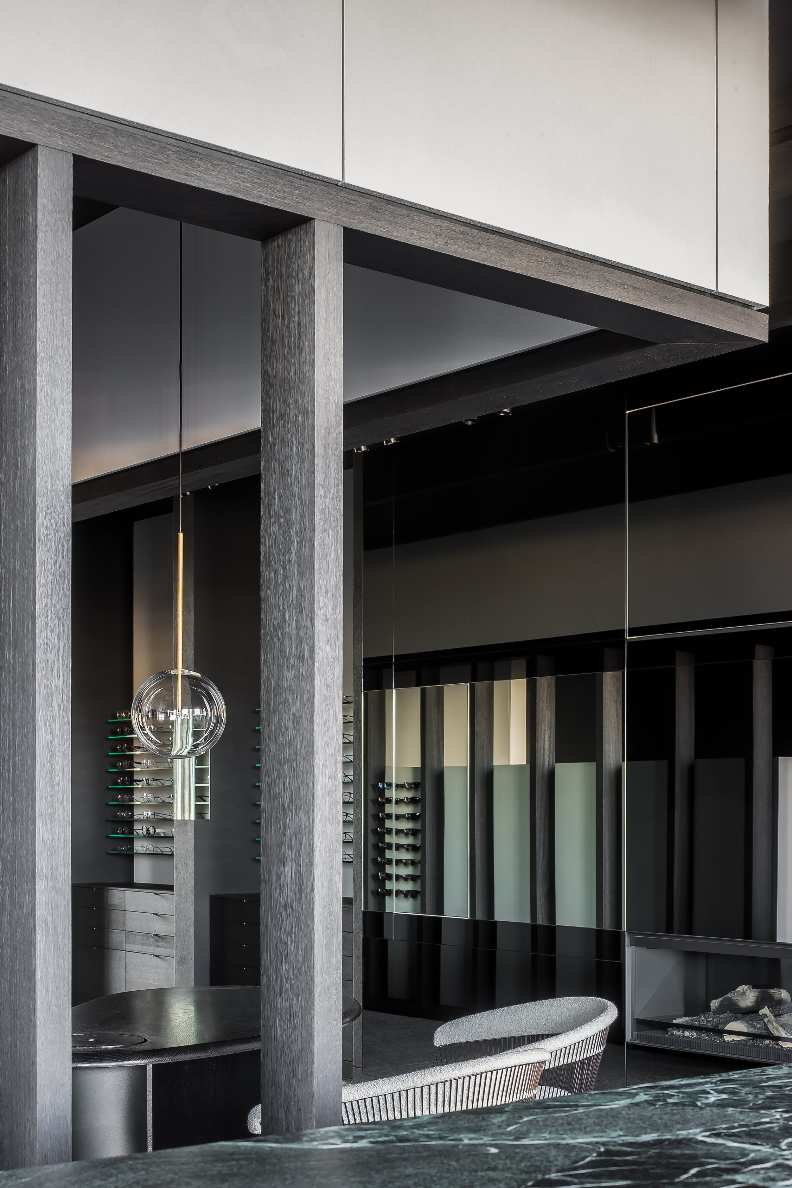Architecture & Interior
Featuring a thoughtfully curated selection of architectural and interior design projects from around the globe. Our goal is to showcase the ways in which artists and designers are influencing the places where we live, work, and unwind. We believe in the importance of creative expression in shaping our surroundings, and we aspire to encourage our readers to ponder more deeply about the built environment and the influence of design in their daily existence.
Next: Interviews
Of Architecture employs a subtractive approach to the design of Beachfield House - making a connection between the 19th century house and the present-day beach town.
Architecture & Interior
The design brief of the project is to refurbish and transform the Victorian family home into a seaside vacation destination. The design of Beachfield House employs a subtractive approach - peeling away the unnecessary embellishment and carefully revealing the original fabric of the building.
Architecture & Interior, Food
The designer, Lim’s vision was for the eatery to have a neighbourhood, friendly atmosphere where local residents could see themselves hanging out. A palette of sage green colours the window mullions and mosaic tiles that cover the floor and climb up the walls. The tiles are similar to those found in old-world kopi tiams (local coffee shops).
Hui Designs designed the 70-seat Neptune restaurant with a friendly, neighbourhood atmosphere inspired by Melbourne's suburban sidewalk cafes.
ASKWATCH Nakano is a luxury watch brand located in the heart of Nakano, Tokyo. KENTA NAGAI STUDIO used stone and metal throughout the interior, thoughtfully curated to captivate the senses.
Architecture & Interior
The entrance features a mesmerising transparent amber glass door that radiates a warm and inviting glow. Inside, a sensory journey unfolds, as linear light fixtures seemingly float above a path adorned with natural stones, creating a tactile experience that engages the senses.
Live Twice by Hui Designs is an intimate cocktail bar that takes inspiration from the mid-century modern era in Japan.
Architecture & Interior, Food
The design of Live Twice draws heavily on the retro-American-Japanese vibe of both the Bond movie and the TV-series Mad Men. The interiors are lined with warm, inviting plywood, which creates a pared-down and minimalist aesthetic. The bar is lightly appointed with vintage mid-century modern furniture, including a classic Akari Light Sculpture, vintage yellow Saarinen stools, etc.
Nestled within the heart of Ubud’s forests, a space intertwines architecture, nature, and culture to form a residential landmark that transcends the boundaries of the natural and the man-made.
Architecture & Interior
The beauty of this secluded abode sits in its layers, expressed in its intricately designed architecture with a foundation of brick, stone, and concrete softening into wood, bamboo, and leaves for the upper levels of the structure.
Architecture & Interior
Its unique blend of pistachio green walls and eclectic materials are what really make it stand out. The Pistachio green walls are reminiscent of gelato, while the pink marble from Venice and dark woods resemble Italian marquetry.
The Dolce Vita Suite by Space Factory is a 30 square meter studio that is perfect for those who enjoy hosting guests.
Casa Tres Árboles by dıreccıon, is a renovation project aimed at refreshing a 25-year-old weekend home in Valle de Bravo, Mexico, making it a more frequent destination.
Architecture & Interior
The project's goal was to create a space in natural and warm tones that conveys a sense of refuge and retreat, a monastic sanctuary. The color palette integrates the flow of the elements, and with every piece and material carefully curated, the result is a space for repose, meditation, and balance.
Studio Plenty has created an unforgettable dining experience at Light Years Asian Diner located in the idyllic beach town of Byron Bay, Australia.
Architecture & Interior, Food
With a whimsical and monochromatic design, this restaurant interior blends refined textures and muted terracotta tones in a symphony of style. As guests step into the space, they are immediately embraced by a warm and inviting atmosphere that encourages them to explore further.
Nothing perhaps embodies the essence of Time & Style quite like their Contemporary Japanese Light collection. A graceful selection of andon and chochin creates a gentle atmosphere in a space.
Architecture & Interior, Product Design
Thanks to the use of washi paper, allowing the lanterns to cast a beautifully soft and inviting light, and the strength of the advanced wood craftsmanship which goes into their design, the lanterns — true to Time & Style form — are soft to the eye yet robust, and of course, seeped in a rich history.
Fishtank is not your typical cafe location. Office AIO exploits the cloistered and tame site, conceiving an undisturbed world - much like a fishtank
Architecture & Interior, Food
Tucked inside an arena in Nanjing, the site was previously a storage room. When Office AIO was commissioned to design this undistinguished site, it took it as an opportunity to elevate the coffee shop from a neighbourhood cafe to a recognised brand.
A neutral color palette and natural finishes feature in WHITE ON WHITE ON WOOD, which Bendito EStudio incorporates into a minimalist style home in Sevilla, Spain.
Architecture & Interior
WHITE ON WHITE ON WOOD is located adjacent to La Monumental, a culturally significant bullring that still retains the old entrance despite its demolition in 1930.
Studio Paul Chan has designed a contemporary space for the non-alcoholic bottle shop, incorporating old Hollywood glamor and Art Deco architectural references
Architecture & Interior, Food
Inspired by Wes Anderson’s French Dispatch and Maison de Verre, the studio aimed to create a space that infuses a sense of tradition with the new, somewhat surreal experience of selecting a non-alcoholic bottle of wine.
Studio McW has completed the renovation of Follyfield, a large 18th-century traditional stone residence located in the Cambridgeshire countryside
Architecture & Interior
The first phase of Follyfield’s revival sees the addition of three gabled extensions in varying scales which respond to the proportions of the existing property, blending contemporary architecture with the hamlet’s rural vernacular.
Effortless Chic, designed by CA Interior Design, is a minimal interior with an emphasis on form and functionality
Architecture & Interior
The designers approached this interior as a sculptural space, highlighting architectural elements to expand the sense of space. In the open-plan living area, light carries through to the soft brushed metallic kitchen, highlighting the subtle gray walls and soft leather furnishings.
Wave Residence is a 2-storey Edwardian Maisonette home designed as a peaceful haven for a young couple with an appreciation for nature
Architecture & Interior
Designed by fourteen a.m. the interior combines natural materials with an emphasis on sustainable design practices. The refined interior features bold geometric forms, balanced by organic and earthy elements.
On the serrated coastline of Fistral Bay, a new residence by Of Architecture sits on top of a tiered terrace garden on cliffs of Esplanade Road
Architecture & Interior
As the clients’ home and workspace, the three-storey building is a project in being inventive with a minimal palette. The house has a single-pitch zinc roof, untainted and bright-rolled.
The Dancer Chair by Nüüd Studio draws on the optimism of reconnecting, embracing, and dancing together again
Product Design, Architecture & Interior, Event & Exhibitionn
The Dancer chair is designed as a specific installation and object for the MPavilion held in the summer of 2021-2022, located in the Alexandra Gardens of Melbourne.
Architecture & Interior, Food
Throughout, the cafe adopted a neutral colour palette with light and dark woods that features veneer tables, white oak hardwood floors and sculptural furniture forms. The design concept focused on the essential aspects of a cafe that combines beauty, simplicity, and functionality.
Located in Seodaemun-gu, Seoul, Studio Sherpa transformed the interiors of Vonzrr, to create a cafe with a residential atmosphere
VENROY opens their first store in Victoria. A Mediterranean escape at High Street Armadale
Architecture & Interior
Australian leisurewear label, VENROY has announced the opening of their first store in Victoria, located at 1017 High Street Armadale. Their sixth store, VENROY Armadale is the embodiment of the brand’s ethos, that is, to live life supremely relaxed.
Venroy opens their seventh store; an idyllic Italian Piazza in Byron Bay
Architecture & Interior
Like all Venroy stores, Byron Bay is designed to be transportive, taking the customer on a journey to aspirational destinations around the globe. For Jonson Lane, the architectural and philosophical pillars of a traditional Italian Piazza have been adapted into a contemporary retail setting.
Designed by KENTA NAGAI STUDIO, Mark’s Tokyo is the home of Chef Mark’s passion for fusing traditional Italian cuisine with Japanese flavours
Architecture & Interior, Food
Inspired by Japan’s rich history of craft, the uncluttered interior effectively incorporates a neutral colour palette, minimal decor and raw materials. At the restaurant entrance, bold, natural stones are displayed in a timeless garden, inviting guests to enter a calm atmosphere.
Single Person Gallery - a boutique gallery in Shanghai - is reimagined by Offhand Practice as a sculpted enclave that echoes the rugged soulfulness of a cave
Art, Architecture & Interior
A 45-year-old Japanese Apartment receives a modern reimagining from HARUKI OKU DESIGN, transformed into a light-filled and comforting family abode.
Dimly lit and enveloped in the brand’s signature purple-hue, Small Espresso Bar by KKOL Studio is a futuristic cafe featuring crisp lines, smooth surfaces, and metal accents
Architecture & Interior, Food
The design concept was inspired by “Tiki-Taka Tiqui-Taca”, a Spanish term that expresses the act of casual dialogue between the guest and the barista to create a sense of familiarity and comfort with impeccable service.
23:59 Office, designed by Studio Sherpa, is a modern office that embodies the passage of time
Architecture & Interior
The designers expressed this concept through a thoughtfully curated colour palette that gradually transitions floor by floor on finishes throughout the angular, geometric spaces. The minimal layout includes five floors with defined areas for working, eating and relaxing from studio spaces, lounges to a rooftop.
Fusing traditional Italian cuisine with Japanese flavours at Mark’s Tokyo
Architecture & Interior, Food & Drink
Home of Chef Mark’s passion for fusing traditional Italian cuisine with Japanese flavours the interiors are nspired by Japan’s rich history of craft, effectively incorporating a neutral colour palette, minimal decor and raw materials.
In Seoul, MEWB combines the district’s stylish qualities with contemporary features.
Architecture & Interior, Food & Drink
MEWB is a specialty coffee shop, in affiliation with Moredeepdonut, located in the sophisticated Hannam-dong district in Seoul, Korea. Designed by KKOL STUDIO the coffee bar combines the district’s stylish qualities with contemporary features.
LECAFE is realised by KKOL Studio with an ethereal, minimal design
Architecture & Interior, Food & Drink
Within Sinsa-dong’s hustling urban district, LECAFE is a cafe located in Seoul, South Korea. Inspired by the neighbourhood landscape, the interior was realised by KKOL STUDIO, adopting linear forms, raw materials, and refined lighting to achieve an ethereal, minimal design.
Architecture & Interior
Rina Lovko Studio transforms a century old apartment in Kyiv into a haven of vintage flair and nuanced sophistication reminiscent of Paris.
Reinterpreting Vintage Flair
Architecture & Interior
Z residence is a project near Antwerp, Belgium. It is a single-family home. The design is detailed yet simple with attention to harmony and natural materials.
Z Residence by Jessy van Gorp
Architecture & Interior, Food & Drink
RTW by unseenbird is a small wine shop and restaurant located in a quiet residential area. Since it does not receive many customers, you can enjoy food and wine quietly.
Unassuming Comfort
Tessellated Tile Factory
Architecture & Interior
Tessellated Tile Factory is a space designed to emulate the very setting which the retailer’s products are designed for – the iconic terrace house.
Architecture & Interior
NOLABEL opens a new flagship in the Mall of the Netherlands. S-P-A-C-E projects was invited to translate the brand’s concept into a physical space.
NOLABEL Flagship
Architecture & Interior, Food & Drink
Seoul based independent architecture brand, Workment, sees the revival of a 1970s residential complex through a merging of heritage character with contemporary aesthetics.
Tranquil Rejuvenation
Sage Bar by OFFICE AIO
Architecture & Interior, Food & Drink
The square site of Sage Bar sits toward the end of an alley behind Chengdu's International Finance Centre (WIFC). To highlight the mixologist's herbal focus in his menu, OFFICE AIO conceived a split-level bar that culminates in a botanical centrepiece.
A Taste of Nostalgia
Architecture & Interior, Food & Drink
Located on the iconic lower Sloane Street, Rawan Muqaddas’s interpretation of the Sloane Street Deli imbues nostalgic warmth to a space that is set to become a neighbourhood staple.
Stieglitz Experience
Architecture & Interior
Stieglitz had opened a physical space in the heart of Amsterdam: the Stieglitz Experience - customers and enthusiasts are welcome to step into the universe of the brand where music, dance, acting, movies, social activities, and work come together.
A Place of Encounter
Architecture & Interior
On Calle Claudio Coello, in the heart of Madrid’s vivacious Salamanca district, Aesop has opened its first Spanish signature store. Created in collaboration between Ciszak Dalmas and Matteo Ferrari, the space honours the city’s artistic heritage, cultural eclecticism, and public spaces that prioritise social exchange.
Interplay of Time & Light
Architecture & Interior
Located in a quiet alley in the city of Taipei, the 39 sqm Duet Apartment by NestSpace Design embraces rich and contrasting Taiwanese landscapes, from metropolitan architecture to vibrant neighbourhoods filled with traditional markets and old buildings.
S Apartment 602
Architecture & Interior
A 45-year-old Japanese Apartment receives a modern reimagining from HARUKI OKU DESIGN, transformed into a light-filled and comforting family abode.
Changing Nature of Office Environments
Architecture & Interior
Taiwan-based interior design studio CA Interior Design unveil the minimalist interiors of their self-designed studio. Immersed within dense woodlands, the team took advantage of its location to create a tranquil, soothing environment in dialogue with nature to foster creativity, fuel productivity, and boost wellbeing.
Amity Street
Architecture & Interior
Amity street is a design-led development project by Selma Akkari, in collaboration with Rawan Muqaddas. Located in the historic Cobble Hill district, the Brooklyn apartment sits in stone building built in 1910.
Hues of Memory
Architecture & Interior
Sierra + de la Higuera bring a bright and colourful aesthetic to a family home in Madrid, introducing an eclecticism reflective of its owners’ Mexican and Galician origins.
Optician Dresen
Architecture & Interior
Frederic Kielemos designed a retail space for Optician Dresen as a minimal and balanced environment characterised by rich textures and a solemn colour palette.
Window of Hope
Architecture & Interior
Bogdanova Bureau moved into their new office in the center of Kyiv half a year before the war started in Ukraine. After a year of online work on quarantine, the bureau team got together in these walls — fully understanding the importance of interaction.
A Private Reading Room
Architecture & Interior
Founded by architectural designers, Tao Liu and Chunyan Cai in 2016, atelier tao+c is an emerging design studio based in Shanghai. Their latest project, A Private Reading Room, is an internal reading room for a team, a shared study room among a group of friends, and a third space between public and private, living and working.
TC Apartment
Architecture & Interior
The Taicang apartment by office ZHU, is a renovation project of an existing double-storey residence in Taicang, Jiangsu. office ZHU’s design intervention provides its clients with ample space to escape the city and reconnect, whether on a weekend retreat or holiday family visits.
Chubby Girl Noodle Bar
Architecture & Interior, Food & Drink
So often do chain restaurants play the safe route by sticking to one branded spatial design that looks the same everywhere. That isn’t the case for Chubby Girl’s Noodle Bar, whose latest branch by OFFICE AIO is an iteration of its aspirations as a passionate restaurateur.
atelier axo
Architecture & Interior, People & Studios
atelier axo is a cross disciplinary design and architecture practice based in Copenhagen. Founded in 2019 by Rose Hermansen and Caroline Sillesen, the atelier specialises in small scale architecture, interior, and furniture design.
Architecture & Interiors
Seoul-based design office HOFFICE and PRACTICE, elevate the interiors of a pet supplies showroom, Bon9, with a refined approach and playful furnishings.


















































