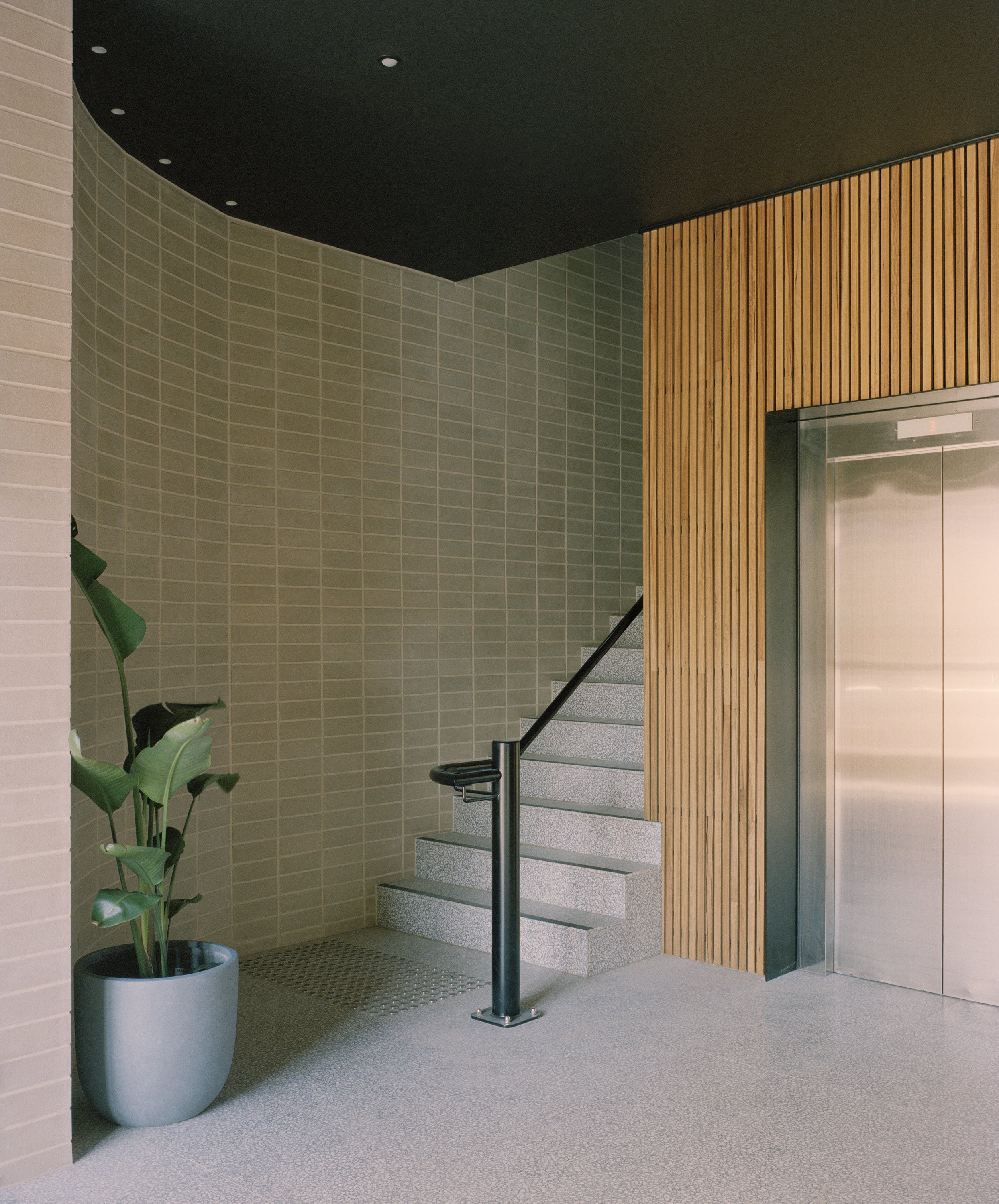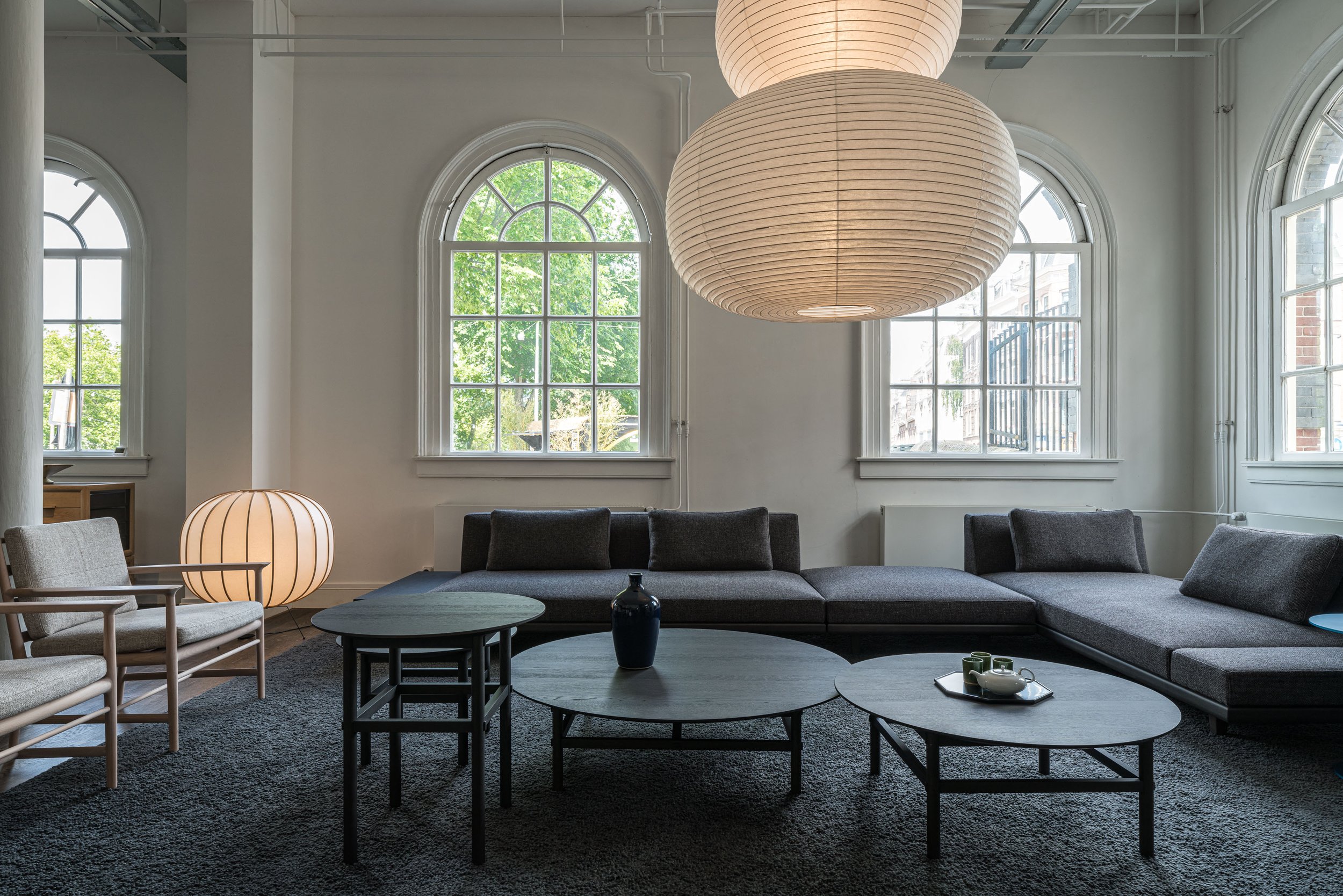
The High Street Apartments is Gardiner Architects’ first high-rise multi-residential project. Located in Thornbury, Melbourne, the project is a mixed-use building, with thirteen apartments above a ground floor carpark and restaurant fronting High Street.
Differing from your usual apartment development model, the imperative for the client was to create something sustainable, robust and well-designed for the longer-term.
Words by Gardiner Architects
Photography by Rory Gardinar
The High Street Apartments is Gardiner Architects’ first high-rise multi-residential project. Located in Thornbury, Melbourne, the project is a mixed-use building, with thirteen apartments above a ground floor carpark and restaurant fronting High Street. Differing from your usual apartment development model, the imperative for the client was to create something sustainable, robust and well-designed for the longer-term.
The building employs prefabricated cross-laminated timber (CLT) construction to achieve a more sustainable outcome, with the apartments achieving an 8.4-star rating on average. This building methodology allowed for greater flexibility of layout, with each level and apartment a completely individual design responding to the varied orientation, size and aspect of each apartment.
The longevity of the apartments was important. The team was interested in using materials in their natural form, rather than applying a surface treatment that might chip and wear poorly over time. Timber was used where possible, especially in the corridors and lobbies, to be inviting and create warmth rather than a sterile white environment. A single central, open stairwell wraps around the lift. The south stair façade is built with glass bricks so that gentle natural light can wash into the space.
“The idea was to essentially make the project a collection of stacked homes, each with its own sense of presence, unique layout and designed to respond to its particular outlook and orientation.”
The idea was to essentially make the project a collection of stacked homes, each with its own sense of presence, unique layout and designed to respond to its particular outlook and orientation. The unrepeated floor plans generate an irregular façade that breaks up the scale of the building and provides definition. The articulation of the form comes from the recessed balconies and the varied pattern of the windows – there was no need to apply decorative elements or a plethora of materials to break up the mass. The balconies are sculpted out of the building and then clad wall to ceiling in a contrasting terracotta tile. From the street you get a simple mix but some diversity in the palette. Even though it’s a big building, it fits into the urban context well.
Inside the apartments the palette is warm with splashes of colour, while still restrained enough to allow future residents to add their own style to the spaces. With long-term occupation in mind, opportunities for storage are maximised so that growing families can expand within the space.
Sustainability Statement
Timber is carbon neutral and generally has very good environmental credentials. Notably, replacing one cubic metre of concrete with timber, saves 1 tonne of carbon. The system developed saw a great reduction in the buildings carbon footprint as well as increased thermal performance. Upon assessment, the apartments have received an average star rating of 8.4. The prefabrication methodology also allowed for a lot less waste as the engineered timber elements are all cut accurately to size in the factory.
Timber buildings are healthier buildings. The nature of prefabrication and assembly, means the building envelope is incredibly airtight. This vastly improves thermal and acoustic performance compared with typical construction methods, which tend to have lots of gaps between structural elements. When this is combined with an effective air exchange system, a timber building can maintain a constant fresh air supply, without leaks, which is healthier for occupants.
The project also employs a solar powered communal heat pump hot water system, solar powered communal areas including the lift and car stackers, and an underground rainwater tank that is used to flush all the toilets in the building.
Gardiner Architects recognise the need to be able to accommodate growing urban populations but are optimistic that new building systems could see a reduction in carbon emissions and a move towards healthier buildings. We hope to have the opportunity to build more with CLT in the future.
Gardiner Architects is a Melbourne based architectural practice. Founded over 30 years ago by director Paul Gardiner, we seek to create thoughtful and honest architecture that is sustainable and well-made.
Instagram: @gardinerarchitects
Website: gardinerarch.com.au
More on Interiors
Related Content
Celebrating local Japanese heritage, or “regional roots,” Time & Style fuses sleek modernity with Japanese craftsmanship
Offering robust yet visually striking handcrafted products, Time & Style embodies a unique blend of beauty, functionality and history, borne from the raw materials of Japan.
Volum by Snøhetta for Lodes
Lodes has renewed its collaboration with Norwegian architecture and design studio, Snøhetta, to expand the Volum collection.
















