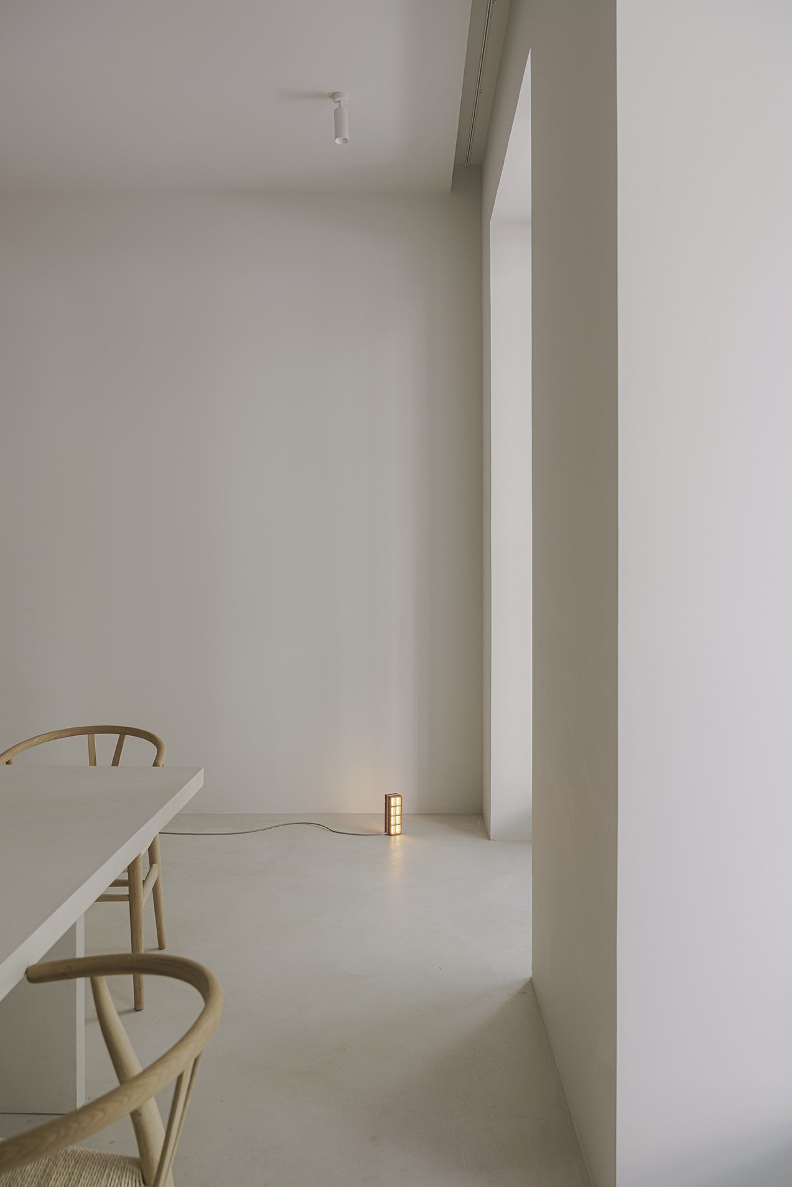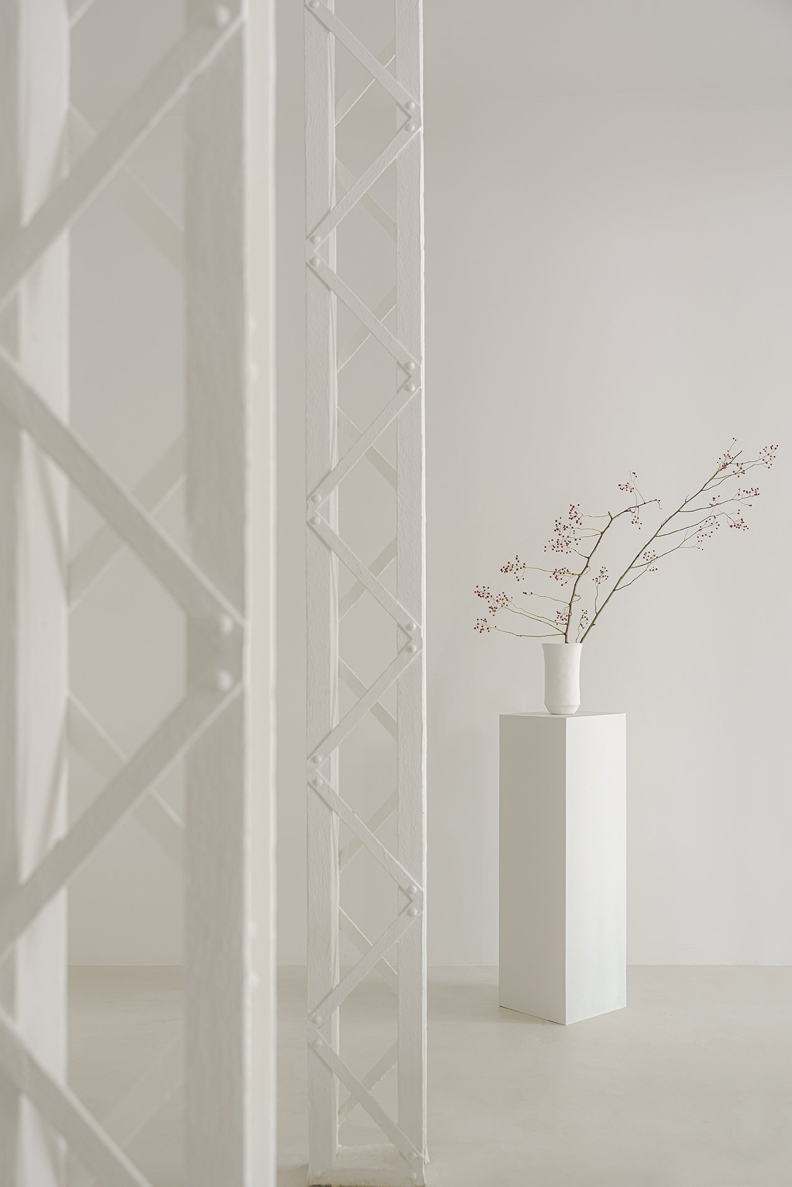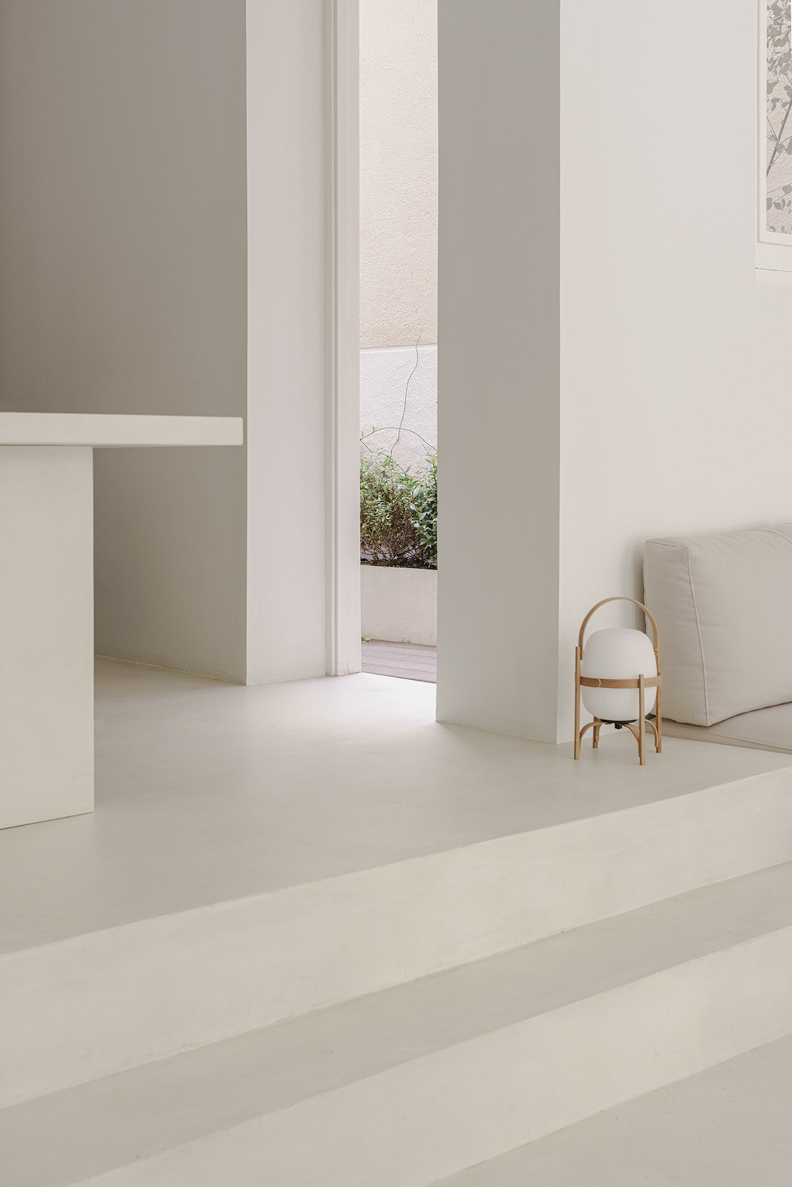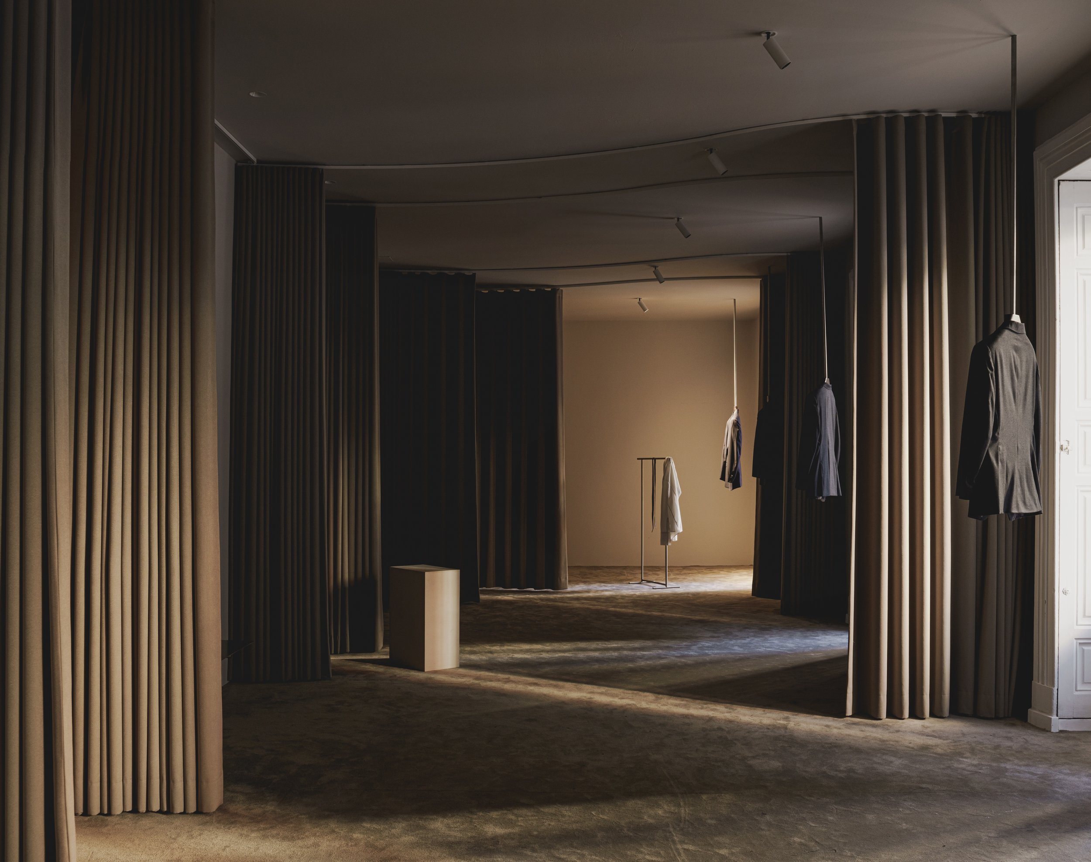
Espacio Maximale serves as a creative hub for architecture practice Maximale, offering distinct areas for meetings, workshops, and productive work processes.
Espacio Maximale, located in Madrid's Chamberí borough, is a unique interior design project that serves as a creative hub for Maximale to develop their own practice.
Designed as a workshop for production and a catalyst for reflection and encounters, Espacio Maximale offers two distinct areas that cater to the needs of the architectural practice.
The street-level reception area is dedicated to hosting meetings and fostering connections with clients, collaborators, friends, and professionals. It provides a direct and accessible space for spontaneous gatherings and workshops, enhancing the collaborative nature of the practice.
Connected to the reception area is the working space, carefully designed to facilitate productive work processes. The harmonious and neutral tones used throughout the space create a sense of calm and continuity, allowing for uninterrupted focus and inspiration.
In addition to the main areas, Espacio Maximale features ancillary spaces and a charming patio, strategically positioned around a subtle change in level. This thoughtful layout enhances the functionality and flow of the workspace, ensuring that every aspect of the architectural practice is supported.
Related Content
Bund's flagship club in Madrid showcases a harmonious blend of classicism and spontaneity, offering a unique and captivating experience through meticulously crafted spaces, personalized attention, and exquisite design details.
CS13 by Maximale, a fusion of past and present, pays homage to the building's rich heritage while embracing the aspirations of its transient inhabitants.
The SJ71 project by Maximale is a poetic tribute to minimalism. This residence aims to redefine space and its flow, emphasizing the inseparable bond between simplicity and harmony.















