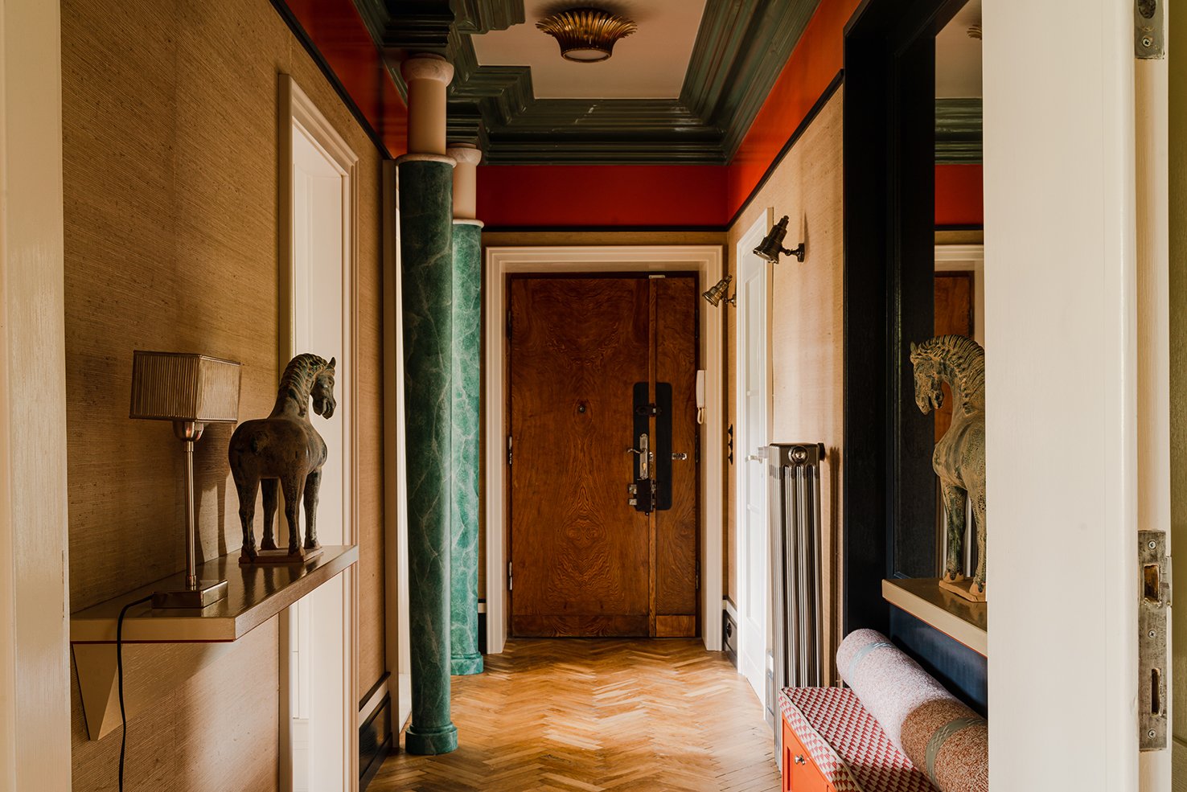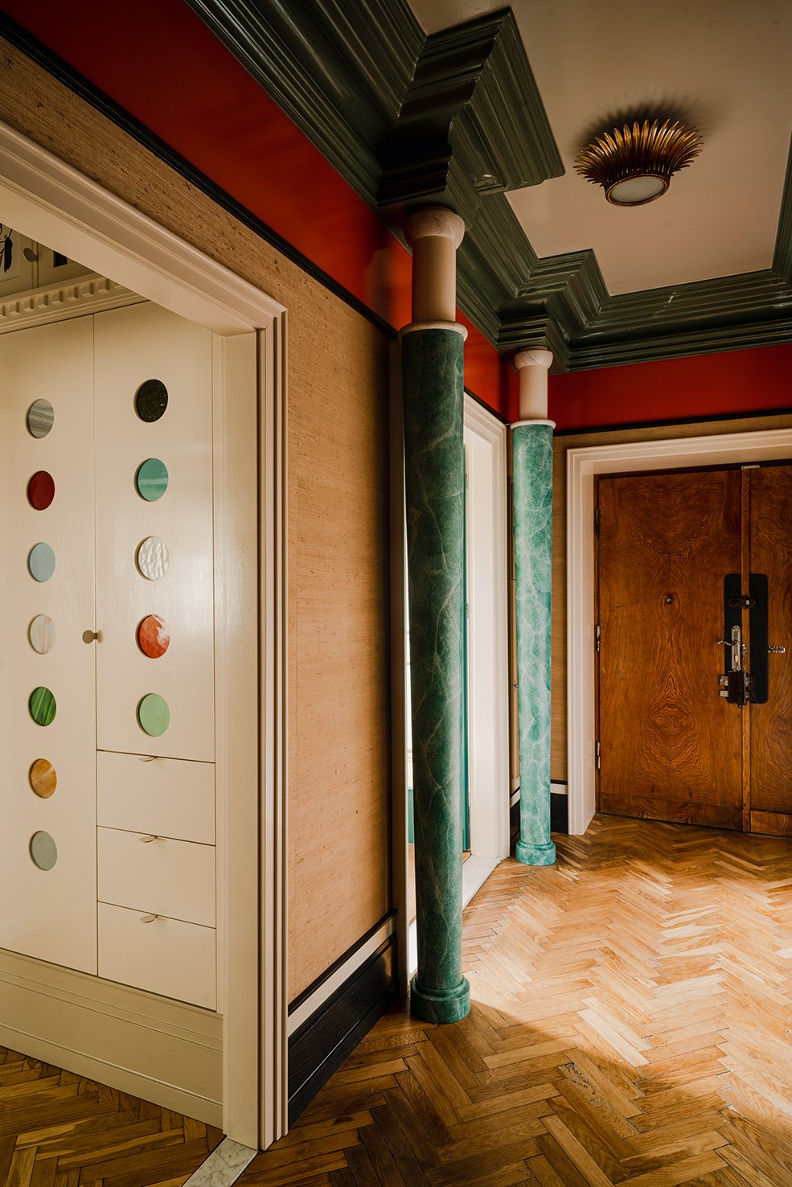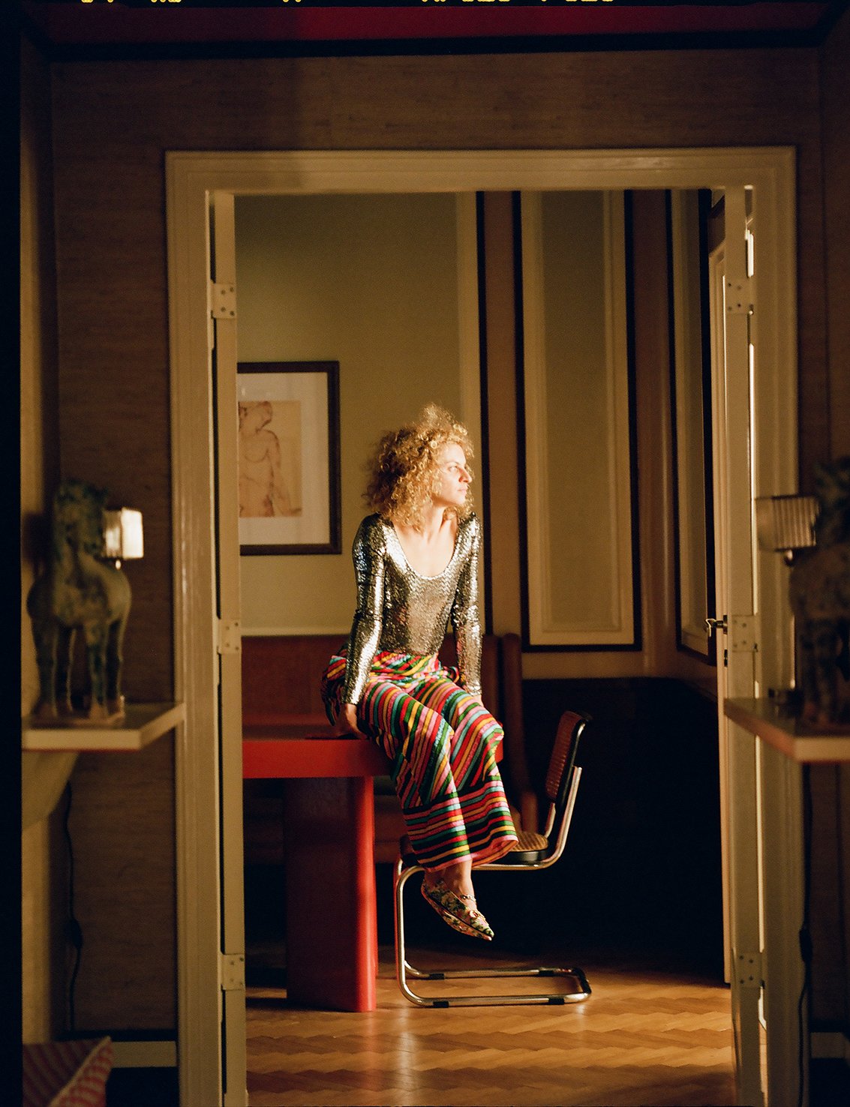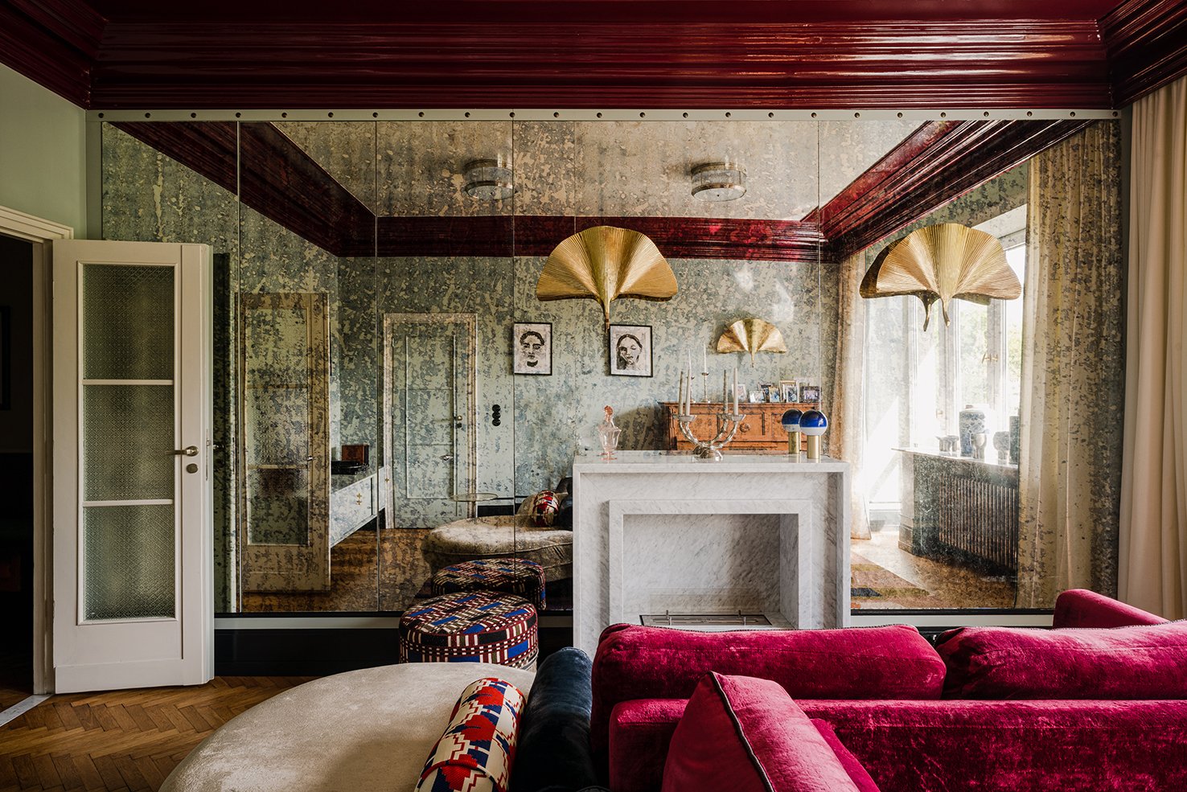
The Atlant Project by Karolina Rochman Design is a symphony of old and new, a renovation of an old tenement house that retains its vintage charm while modernising it for the family.
The Łódź tenement house, built in 1938, welcomed the new residents with its beautifully preserved entrance gate and unique atmosphere.
Words by Karolina Rochman
Photography by PION Studio
The Atlant Project by Karolina Rochman Design is a symphony of old and new, a renovation of an old tenement house that retains its vintage charm while modernising it for the family.
The Łódź tenement house, built in 1938, welcomed the new residents with its beautifully preserved entrance gate and unique atmosphere. The apartment, with its original layout, comprises a living room, a study, two bedrooms, two bathrooms, and two corridors that overlook the inner courtyard and the street.
For Karolina, natural materials, hand craftsmanship, and objects that convey a story are of the utmost importance. In this interior, there was no room for solutions that pretend or replace something. The wooden parquet floor was elevated with a renovation, and the ceilings and walls were adorned with real stucco made of cast plaster.
The sofa, along with most of the furniture in this interior, was designed by the team and made to order. The form was crafted with great care, and the upholstery fabrics were meticulously selected to fit perfectly into the tenement atmosphere of this place. The team's favourite designs hail from the French manufactory Pierre Frey, which owns brands such as Fadini Borghi, Braquenié, Boussac, and Le Manach.
Karolina Rochman-Drohomirecka is an experienced architect, interior designer and colour designer based in Sopot, Poland. She has degrees in architecture from Gdańsk University of Technology and HAWK Hildesheim in Germany. She has honed her color skills while studying at the Paint Design Department at HAWK Hildesheim, and in Spain, where she gained expertise in using color as a powerful tool in design.
Instagram: @karolinarochmandesign
Website: karolinarochman.design
Related Content
Vonzrr by Studio Sherpa
Vonzrr is an inviting cafe located in Yeonhui-ro, Seodaemun-gu, Seoul, South Korea. Studio Sherpa transformed the interiors of Vonzrr to create a cafe with a residential atmosphere.
Esplanade by Of Architecture
On the serrated coastline of Fistral Bay, a new residence by Of Architecture sits on top of a tiered terrace garden on cliffs of Esplanade Road. As the clients’ home and workspace, the three-storey building is a project in being inventive with a minimal palette.



















