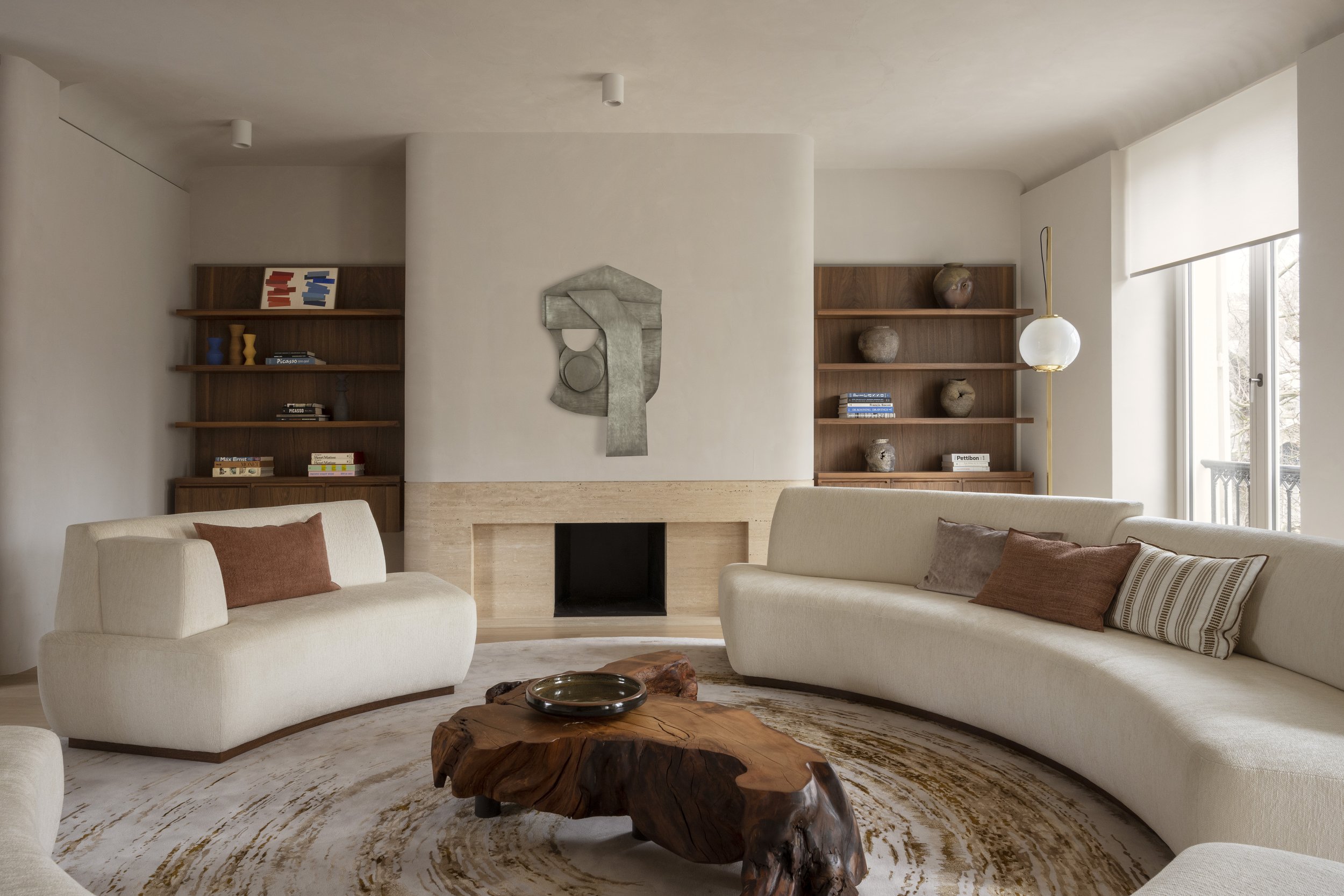
studio razavi architecture
APARTMENT XVIII
studio razavi architecture’s latest residential project, Apartment XVIII sees the sensorial revival of a Parisian apartment, embodying a sense of calm and reflection, with a gentle appreciation of its monastic surroundings.
Words by studio razavi architecture
Photography by Vincent Leroux
studio razavi architecture’s latest residential project, Apartment XVIII sees the sensorial revival of a Parisian apartment, embodying a sense of calm and reflection, with a gentle appreciation of its monastic surroundings.
Overlooking the Luxembourg Gardens, this apartment is located in a former XVIIIth century mansion, largely remodeled in the years following the French revolution. As very little was left of the original features and important structural reinforcements were required, the team opted to fully demolish the existing and create a project from the feelings the place inspired.
This being one of the oldest areas of Paris (the street was recorded as a Roman road) and surrounded by a fantastic landscape of private buildings, churches, convents, and squares, their inspiration drove them to envision a monastic space. Natural light was their material of choice (it comes in from three different directions) and the quality of the building could be expressed inside by generously celebrating the load-bearing walls and columns, highlighting their materiality, and furthermore by applying a plaster stucco against which the light would rub.
A restrained selection of finishes and a formal strategy making abundant use of curved shapes to avoid hard shadows all contribute to creating a calming space, where sound, light, and vision all become part of a coherent whole. The design and selection of furniture as well as the hand-picking of all the artworks in the apartment become part of a single spatial narrative and experience.
















